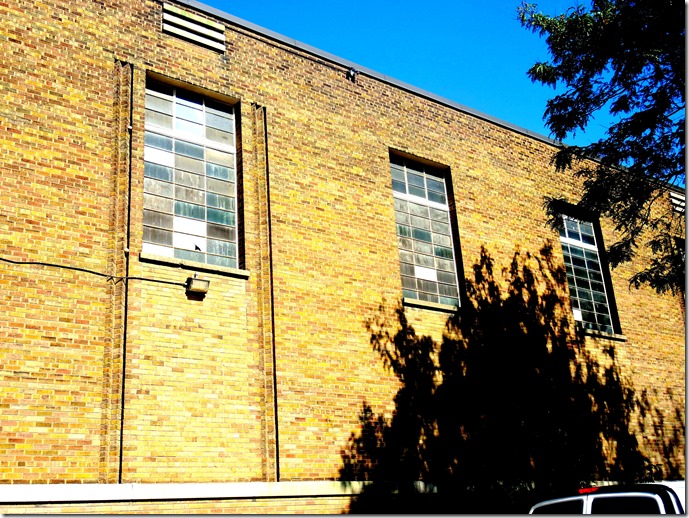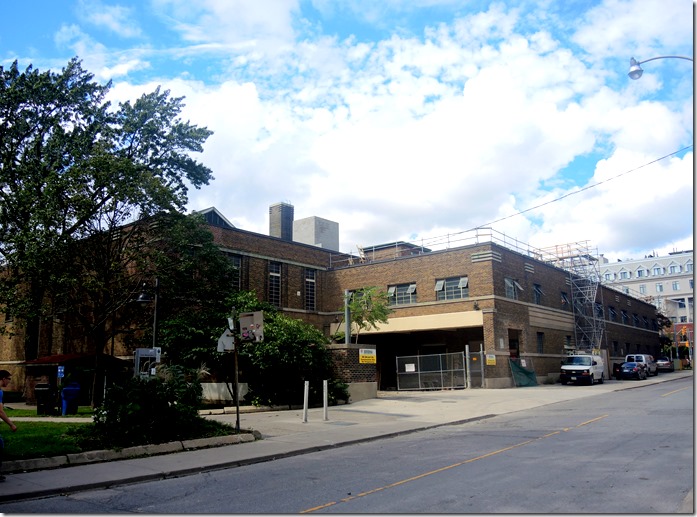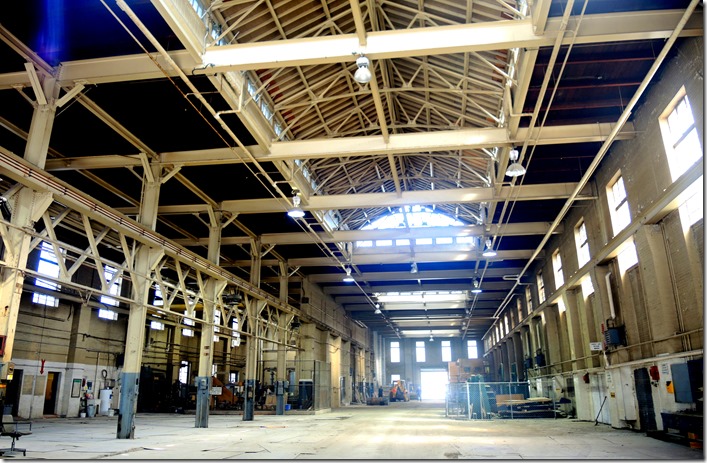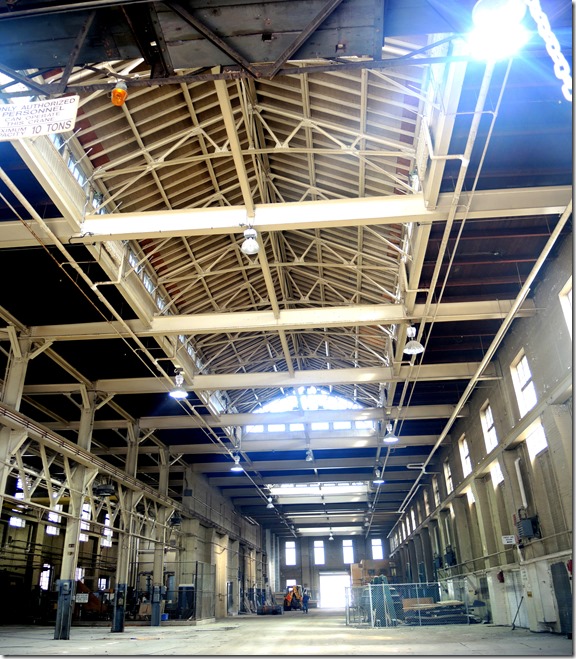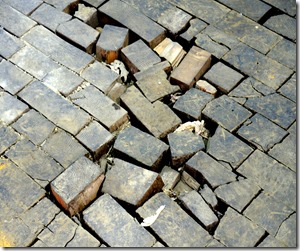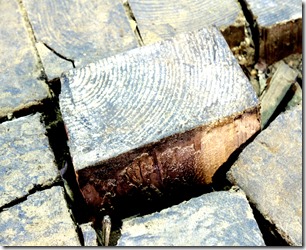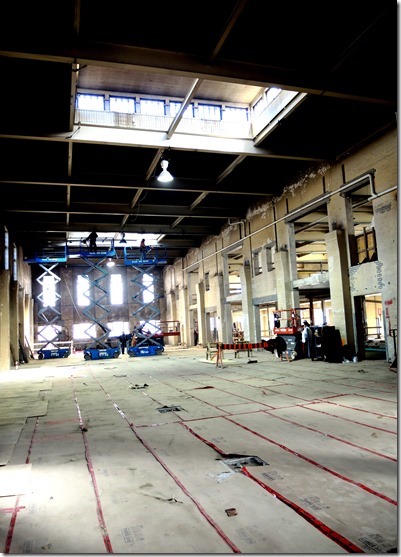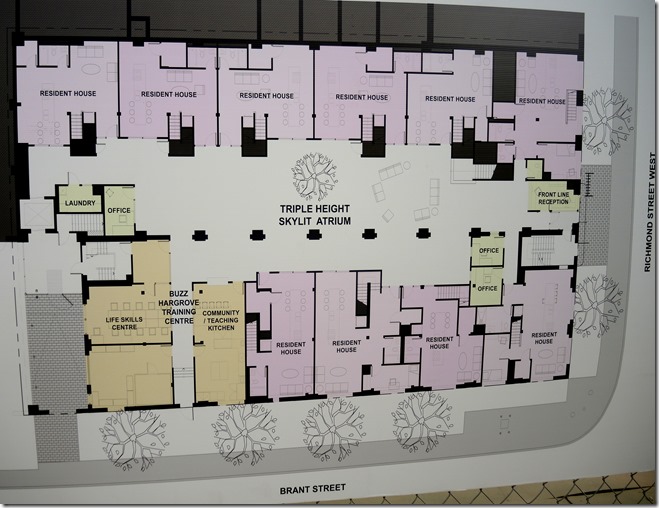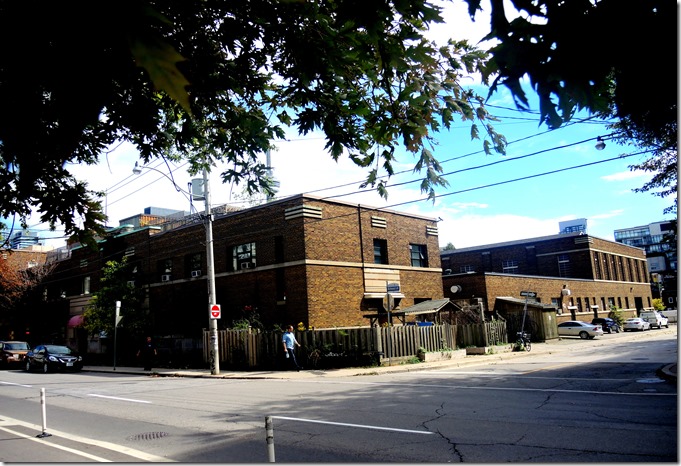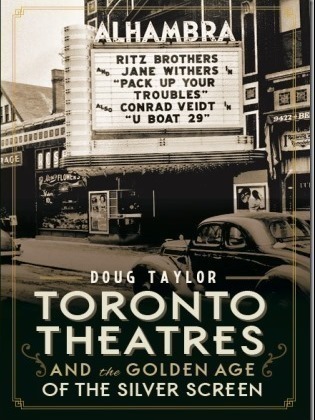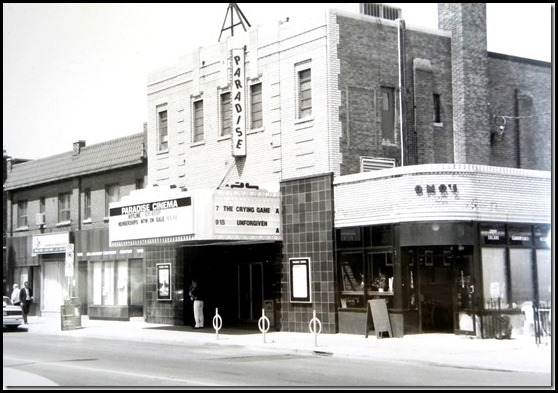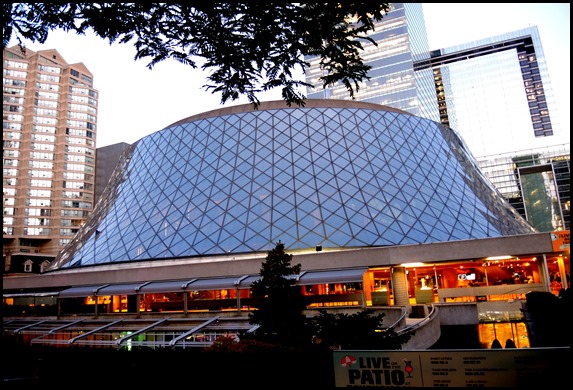View of the Waterworks building, gazing north on Brant Street toward Richmond Street West. The structure’s east facade and a small portion of the south facade are visible (photo, September 2015)
The Waterworks Maintenance building at 505 Richmond Street West is an architectural gem that has survived for over eighty years in the heart of downtown Toronto. Because it is a designated Heritage Site, despite the many condos erected in the area, is has escaped the wrecker’s ball. There are now plans to restore and revamp the structure to contain facilities that will benefit many residents living in downtown Toronto.
The building hearkens back to an era when great care was lavished on public buildings, even though their main purpose was utilitarian. The complex was constructed in 1932, on the site of the former St Andrew’s Market, which was established in 1837. For a link to the history of the Waterworks Maintenance Building and St. Andrew’s Market: https://tayloronhistory.com/2012/12/06/torontos-architectural-gemsthe-water-maintenance-building-on-richmond-street-west/
When the city vacated the Waterworks building a few years ago, it opened the possibility of it being redeveloped for other purposes. The Waterworks complex actually consists of nine buildings of different heights — single storey, two storey, and three. When it was occupied by the Waterworks, the “Pattern Storage and Shop” occupied the three-storey section, while the “Machine Shop and Heavy Storage” were in the one-storey section, which possessed an extra-high ceiling. This was necessary as it contained moveable cranes. The facades of the buildings vary in design, but do not exhibit much symmetry. They are faced with a pleasing yellow bricks, except one building on the south side that has red bricks. The trim is limestone, quarried in Queenston, Ontario. Limestone also comprises the base of the facades that face outward toward either the street or the park.
When the buildings were erected in the 1930s, they were considered a new architectural style, one that emphasized the horizontal rather than the vertical. This was viewed as revolutionary, since during the previous two decades of the 20th century, commercial builders had been obsessed with reaching for the skies, each commercial structure in the downtown stretching higher than its predecessor. However, in the early-1930s, some architects felt that horizontal buildings were the way of the future. They reasoned that because the decade was an era of increasingly numerous passenger flights, tall buildings would threaten aircraft. Constructing them horizontally would reduce this risk. The idea may appear quaint today, but it was a serious consideration in that decade. The Waterworks was one of the buildings that reflected this concept. No architect in the 1930s could ever have imagined that increased land prices would make this idea totally impractical, or that technology would remove the danger of aircraft flying over skyscrapers.
The left-hand photo is of a one-storey building in the complex. It has no limestone on its base as it faces the interior courtyard. The right-hand photo is of a building that is three-storeys. It faces Richmond Street.
Two-storey section on Brant Street.
The following quote is from the book “Smart Address, Art Deco, Style Moderne, and their Contemporaries in Toronto.” Published in 2013 by the Toronto Architectural Conservatory. Article is by K. S. Gillies and the Staff of the City of Toronto, Departments of Buildings, Architects.
“The Waterworks Maintenance Buildings comprising office buildings, heavy, medium and light storage buildings, machine and repair shops and storage, garage, paint, salvage and miscellaneous storage, are a step in the right direction. Though built for a civic department they are with the exception of the office building, industrial in character and use but there is little of the stereotype factory building about them. Both in mass and in detail they show a rather welcome freedom from hackneyed repetition. In the detail one is conscious of an earnest effort to break new ground, to substitute simplicity of line and form for the so often unnecessary ornamentation of the traditional styles, styles which do not seem suitable for the time or use to which these buildings are put.”
View of the building from the corner of Brant and Richmond Streets.
View of the two-storey south section of the complex, with St. Andrew’s Playground to the south (left-hand side) of it. The vertical windows have dogtooth-brick patterns on either side. It is one of the few deviations from the simplicity of form that the building displays. However, the pattern is not particularly noticeable, so the overall appearance remains true to the original concept of being unadorned.
Close-up view of the dogtooth brick patterns beside the windows on the south facade of the building, overlooking St. Andrew’s Playground.
This entrance on the north side of the Waterworks Building, facing Richmond Street, is perhaps the one small area where there is a little exuberance in the architectural style. The doorway is surrounded by Queenston Limestone, and the design is symmetrical. The latter feature is not common throughout the buildings.
View of the wrought iron gates at the exit from the centre courtyard in the complex. It leads to Maud Street.
Other areas of the structure where Queenston Limestone is employed for trim.
Construction of the Waterworks Building on May 6, 1932. The view gazes northeast toward Richmond Street. The buildings on the north side of Richmond, on right-hand (east) side of Augusta Avenue, is where the condo 500 Richmond is located today. The building in the top right-hand corner of the photo is the first Salvation Army Citadel erected in Toronto. Photo Toronto Archives, S0372, SS0001, item 1117.
View gazing west toward Maud Street of the site of the Waterworks Maintenance Building in April 1932. On the wall that is supported by timbers, blocks of Queenston limestone have already been placed under the windows, which will face the inner courtyard. The houses in the distance, on Maud Street, have since been demolished, but the large building, E. Pullan Paper Stock at 20 Maud Street, still exists today, though it has other occupants. Toronto Archives, S0372, SS0001, Item 1116.
This view also gazes east, on April 16, 1932. The spire of St. Mary’s Roman Catholic Church at Bathurst and Adelaide Street is visible. Toronto Archives, S0372, SS0001, Item 1111.
View gazes south on April 30, 1932, from the Richmond Street side of the construction site. In the upper left-hand side of the photo is Brant Street School. Toronto Archives, S0372, SS0001, Item 1115.
View of the construction gazing west toward Brant Street on May 6, 1932. Camden Street is also visible, stretching east toward Spadina. The photo provides a good view of the south side of the Waterworks Building, overlooking St. Andrew’s Playground. In the photo, the windows extend closer to the ground than today, as the lower portions of them were later bricked-in. In the distance, the large buildings are 460 Richmond Street, and the Fashion Building at Spadina and Camden. On Brant Street are the houses that were demolished to create a parking lot, where eventually the condo 50 Camden Street was erected. On the right-hand side of the photo is St. Andrew’s playground, where there is a wading pool and a pavilion, the latter containing washrooms and indoor space for special events. Toronto Archives, S0372, SS0001, Item 1118.
Photo shows the windows on the south side of the Waterworks complex, facing St. Andrew’s Playground in September 2015. The lower portion of the windows are bricked-in. Future plans for the building include reopening these windows and extending them to ground level to allow pedestrian access to the building from the park.
View of the buildings gazing north on Brant Street toward Richmond, with St. Andrew’s Playground on the left.
Interior of the south building of the Waterworks complex. The door at the far end opens on to Camden Street. Photo, September 2015.
Interior view of the south building, revealing the skylights and the enormously high ceiling.
The south building has a Heritage Floor that consists of wooden blocks. They are in poor shape but will be restored.
The following is a quote from a bulletin that Counsellor Joe Cressy published online. It provides information about one of the proposals for the future of the Waterworks Maintenance Building.
The proposed YMCA will be located in the Waterworks building at 505 Richmond Street West, a designated Heritage structure and BUILD Toronto property. BUILD has been working over the past few years to develop a holistic plan for the property, which will include residential development, heritage restoration, and a link to the neighbouring Saint Andrew’s playground. The new 50,000 square foot YMCA facility, which will include program space and a full-size swimming pool, has been included in the overall plan for the building.
On the east side of the Waterworks building, the space will altered to facilitate “Eva’s Phoenix” which offers courses and accommodation for at-risk youths, providing courses that teach skills to allow the youths to re-integrate into the community.
Space on the east side of the Waterworks building that will be occupied by Eva’s Phoenix. Photo taken 2015.
Plans for the space that Eva’s Phoenix will occupy in the Waterworks Building.
Councillor Joe Cressy who spoke at the community meeting in the spring of 2015 that announced the plans for Eva’s Phoenix. He is the city counsellor for Ward 20, where the Waterworks building is located and has spent many hours on this project. Mayor Tory was also in attendance.
To read more about the proposals for the Waterworks Building, follow this link: http://app.toronto.ca/tmmis/viewAgendaItemHistory.do?item=2015.EX8.15
To contact Counsellor Joe Cressy’s office for further information: www.joecressy.com/contact
The Garden District web site also provides information about the Waterworks building; www.GDNAToronto.org
View of the Waterworks from the corner of Maud and Richmond Streets.
To view the Home Page for this blog: https://tayloronhistory.com/
To view previous blogs about movie houses of Toronto—historic and modern—and Toronto’s Heritage Buildings:
Recent publication entitled “Toronto’s Theatres and the Golden Age of the Silver Screen,” by the author of this blog. The publication explores 50 of Toronto’s old theatres and contains over 80 archival photographs of the facades, marquees and interiors of the theatres. It relates anecdotes and stories of the author and others who experienced these grand old movie houses.
To place an order for this book:
Book also available in Chapter/Indigo, the Bell Lightbox Book Store and by phoning University of Toronto Press, Distribution: 416-667-7791
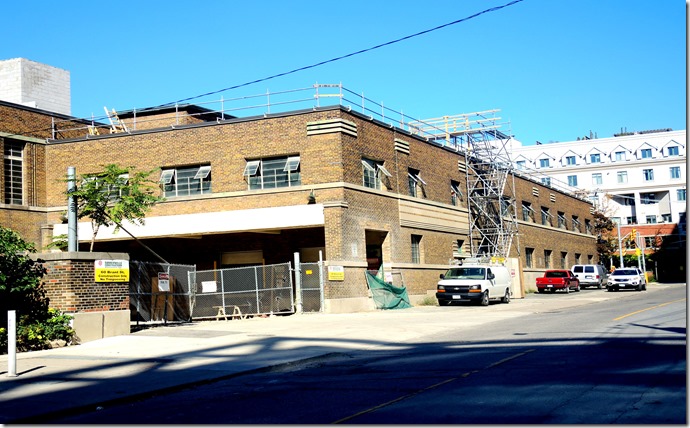
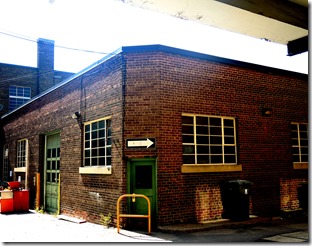
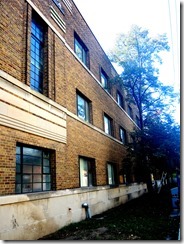
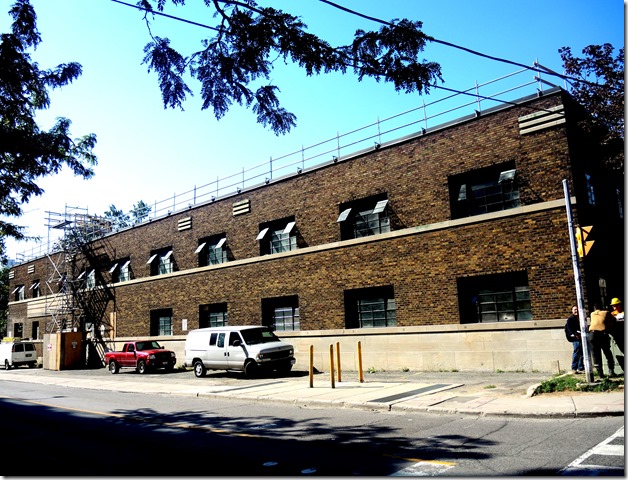
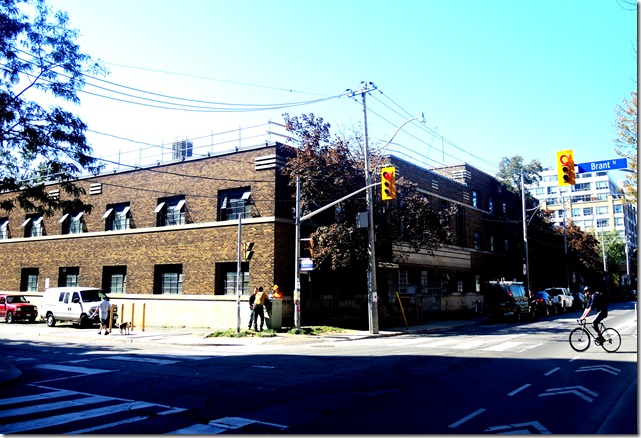
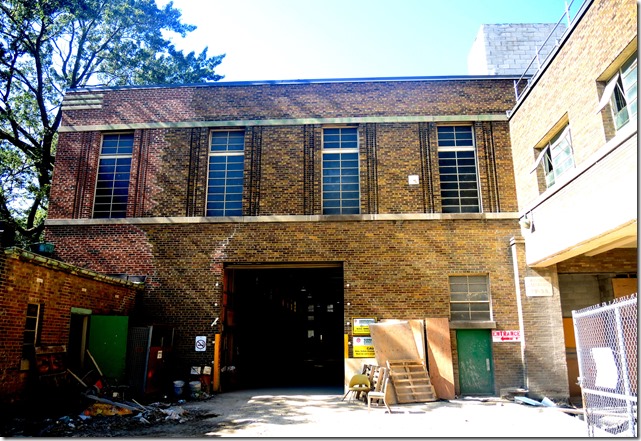
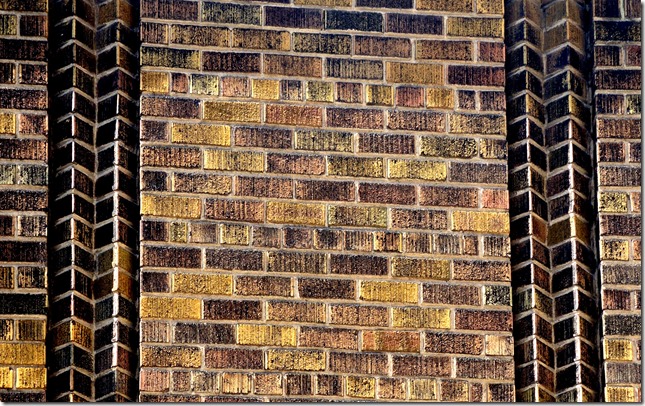
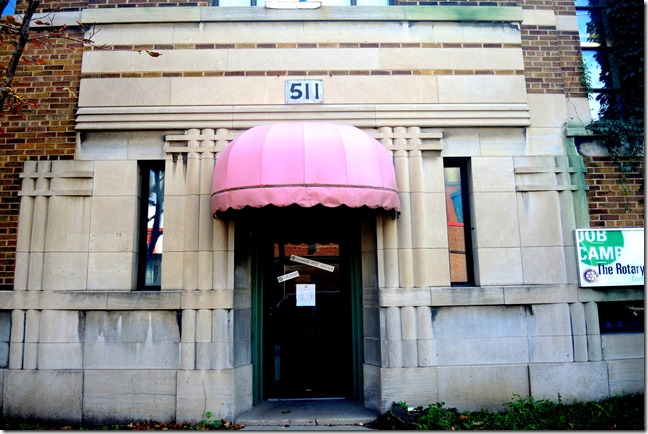
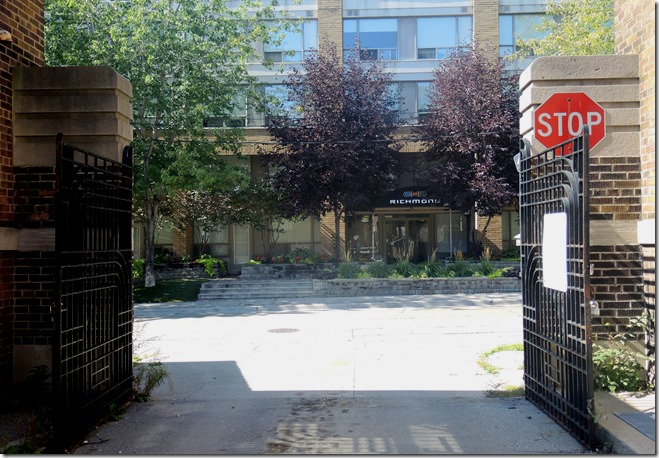
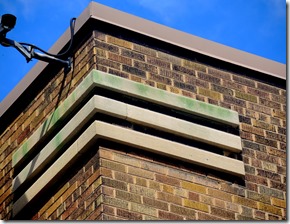
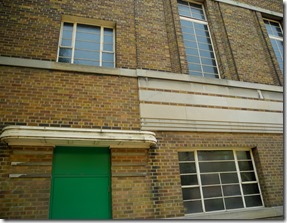
![May 6, 1932 s0372_ss0001_it1117[1] May 6, 1932 s0372_ss0001_it1117[1]](https://tayloronhistory.com/wp-content/uploads/2015/09/may-6-1932-s0372_ss0001_it11171_thumb.jpg)
![April 30, 1931. s0372_ss0001_it1116[1] April 30, 1931. s0372_ss0001_it1116[1]](https://tayloronhistory.com/wp-content/uploads/2015/09/april-30-1931-s0372_ss0001_it11161_thumb.jpg)
![April 16, 1932 s0372_ss0001_it1111[1] April 16, 1932 s0372_ss0001_it1111[1]](https://tayloronhistory.com/wp-content/uploads/2015/09/april-16-1932-s0372_ss0001_it11111_thumb.jpg)
![April 30, 1932 s0372_ss0001_it1115[1] April 30, 1932 s0372_ss0001_it1115[1]](https://tayloronhistory.com/wp-content/uploads/2015/09/april-30-1932-s0372_ss0001_it11151_thumb.jpg)
![May 6, 1032. s0372_ss0001_it1118[1] May 6, 1032. s0372_ss0001_it1118[1]](https://tayloronhistory.com/wp-content/uploads/2015/09/may-6-1032-s0372_ss0001_it11181_thumb.jpg)
