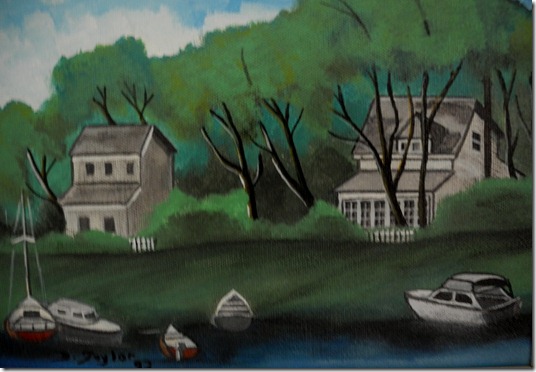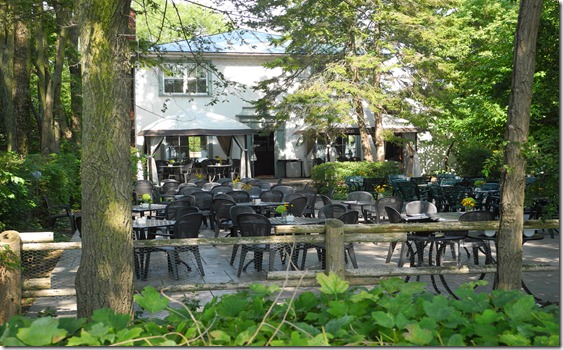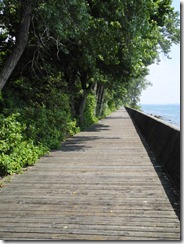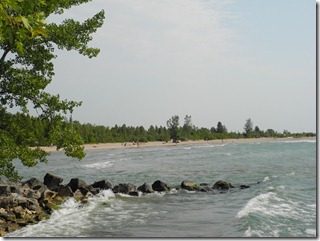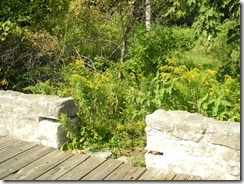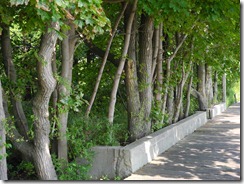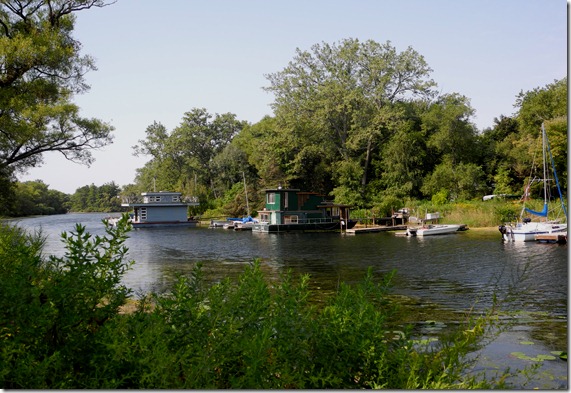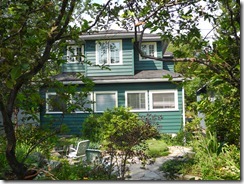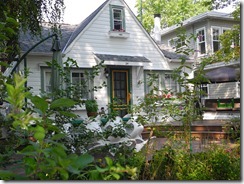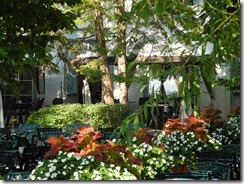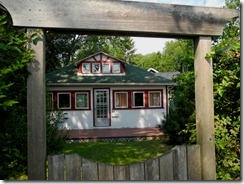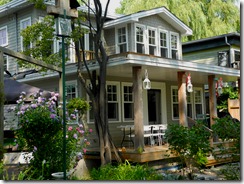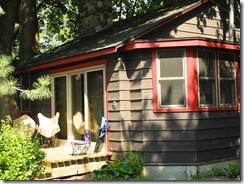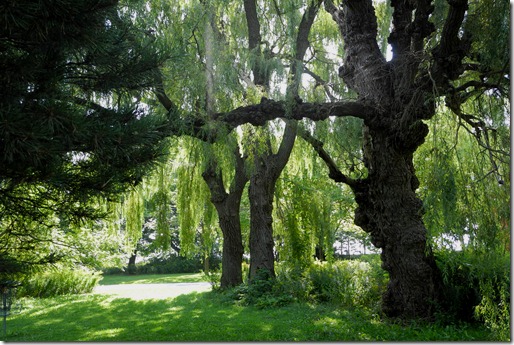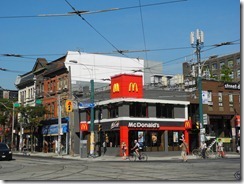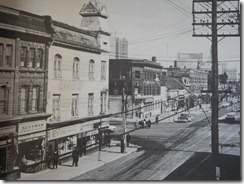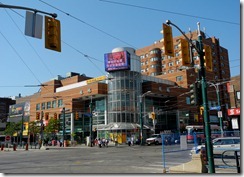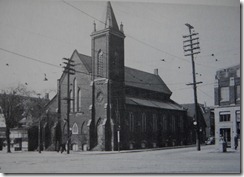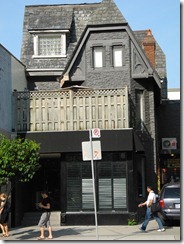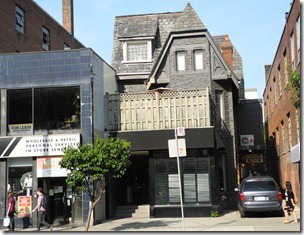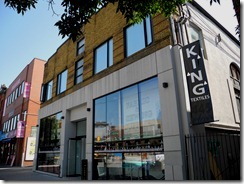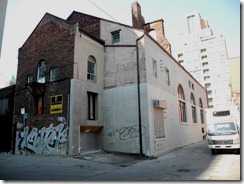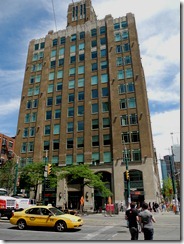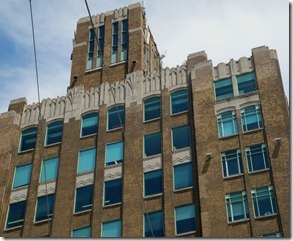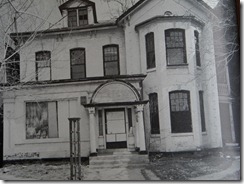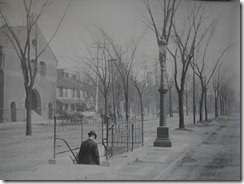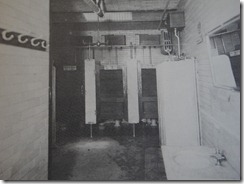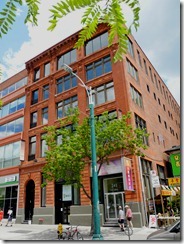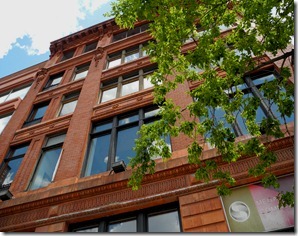The above painting, in acrylic on stretched canvas, is of the summer homes on Ward’s Island. Painted in 1992, it is from the south bank of the lagoon that looks across to Iroquois Island, where quaint homes reside under the mature trees, protected from the heat of the noon-day sun. In August of this year (2012), I tried to find the place where the painting was done, but the growth of vegetation and the changes to the shoreline prevented me from locating the exact place. The summer homes have also been renovated and greatly changed.
A brief history of Ward’s Island
In the 1790s, the Toronto Islands of today was a peninsula, as there was no eastern gap. When Governor Simcoe established York (Toronto) in 1793, the peninsula provided shelter against the storms of the lake and offered protection should American forces invade from across Lake Ontario. In 1833, a horse-powered boat in the harbour provided ferry service across the bay to the Spit (Toronto Islands). In 1852 and 1853, violent storms eroded away the sand-banks that joined the eastern end of the peninsula to the mainland. The Eastern Gap was born, along with Ward’s Island adjacent to it.
In the late 1880s, Torontonians wishing to escape the oppressive heat of the city, in an era before air-conditioning, erected summer homes on the islands, on lots that were generally 50 by 200 foot. Some of the wealthiest families in the city, such as the Masseys and the Gooderhams, constructed houses on Lakeshore Avenue, which today is where the boardwalk is located that extends from Ward’s to Centre Islands.
By the time the Second World War broke out, there were approximately 750 homes on the islands, stretching from Hanlan’s Point in the west to Ward’s Island in the east. After the war, due to an extreme housing shortage, many of the homes on the islands began to be occupied year-round. When the Metropolitan Government was created in 1953, the city started demolishing the homes as they were constantly being flooded during periods when the lake level was high. The intention was to create an open parkland that could be enjoyed by everyone. The demolition of the homes began in 1954, proceeding from Hanlan’s point and working eastward. By 1968 they had reached Lakeshore Avenue on Ward’s Island. Some of the stone walls that were at the front of the houses remain in existence today. As well, a few of the plants and bushes from the gardens of the old homes continue to survive, despite the harsh winter winds that lash the shoreline. Lilac, mock orange, and spirea bushes can still be seen flanking the north side of the boardwalk.
The Rectory Cafe
The Rectory Cafe and its garden patio, located beside the lake on Ward’s Island. The food is excellent and the prices are reasonable.
The building that today houses the Rectory Cafe, with its delightful garden patio, and the Shaw House are the only homes that survive from the 1960s. The Rectory was constructed in 1948, by the engineer who built the seawall beside the boardwalk. The foundations of the house were reinforced concrete and the bulldozers were unable to demolish it as they had the other wood-frame structures. For many years, the priest of the Anglican Church of St. Andrew’s-by-the-Lake lived in the house. Hence its name. In 1993, an act was passed to preserve the small remaining community on Ward’s Island. The Rectory now houses offices, the cafe, and an art gallery.
Much of the above information was gleaned from a historical article by Peter Dean, that is posted beside the entrance to the Rectory Cafe.
The left-hand photo is the boardwalk that parallels Lakeshore Avenue. It is beside the water, and links Centre Island to Ward’s Island. The right-hand photo is a view of the beach at Ward’s Island, from the boardwalk.
The walls that survive from the old summer homes that pre-date the 1960s
A view of the lagoon from Lakeshore Avenue, looking north, across to Iroquois Island where there are summer homes. The painting at the beginning of the post was done from somewhere near here.
Below are photos of a few of the charming homes located in the Ward’s Island Community.
Strolling along the narrow pathways among the houses on Ward’s Island is a delightful way to spend a few hours on a hot summer day. The breezes from the lake and the shade of the mature trees protect visitors from the heat of the sun. The Rectory Cafe provides a pleasant place to rest and have lunch.
An ancient willow that has survived beside a quiet lagoon on Ward’s Island.
For other posts about Toronto’s architectural history and happenings throughout the city: follow the links” :
The importance of the northwest corner of Queen and Spadina, where a McDonald’s is located.
https://tayloronhistory.com/2012/08/27/mcdonalds-at-queen-and-spadina-on-an-historic-site/
The history of the site of the Dragon City Mall on the southwest corner of Spadina and Dundas Streets.
https://tayloronhistory.com/2012/08/25/torontos-heritage-the-southwest-corner-of-queen-and-spadina/
The historic home on Spadina, now occupied by Paul Magder Furs
The 1890s church of St. Margaret’s Anglican on Spadina south of Queen street. The church is now hidden from view by a modern addition across the front of it.
https://tayloronhistory.com/2012/07/25/vanished-church-on-torontos-spadina-ave-is-rediscovered/
The iconic Balfour Building at Spadina and Adelaide Streets
House on Spadina south of Dundas Street – today it is difficult to believe that it was once a prestigious residential building
https://tayloronhistory.com/2012/07/04/torontos-architectural-gems-is-this-one-a-joke/
The vanished underground men’s washroom from the early nineteenth century, located in the middle of the street at Queen and Spadina.
The site of the Consumers’ Glass Building at 239-241 Spadina, south of Dundas Street. It is presently under restoration.
To view the Home Page for this blog: https://tayloronhistory.com/
