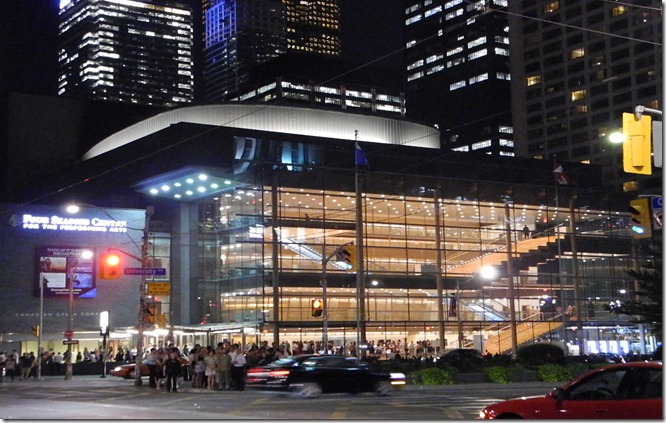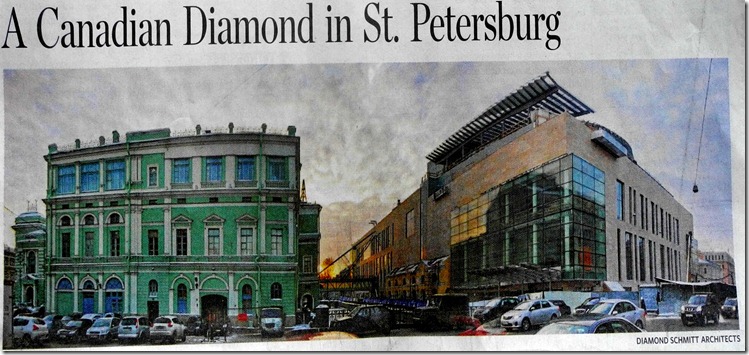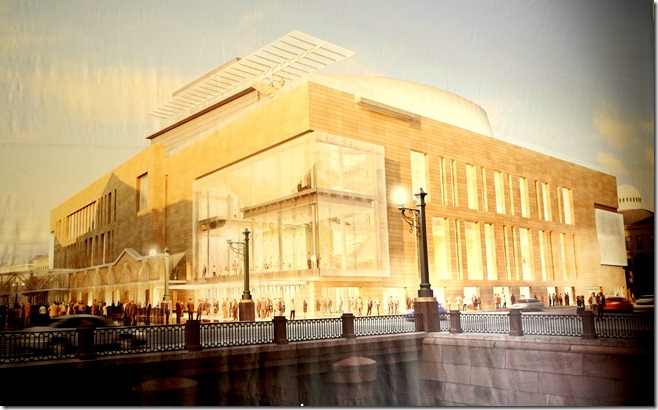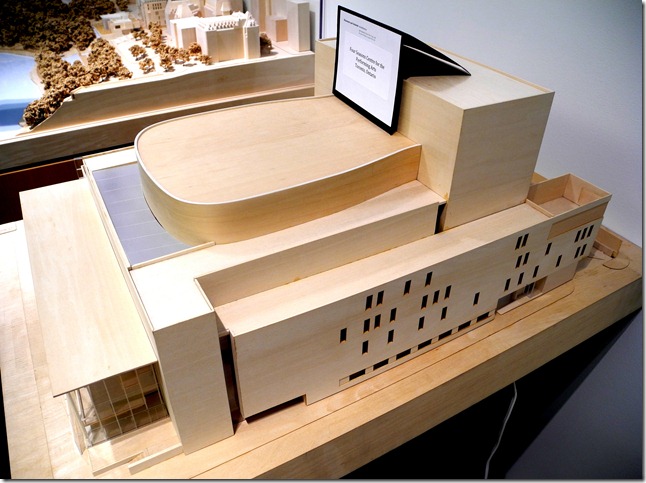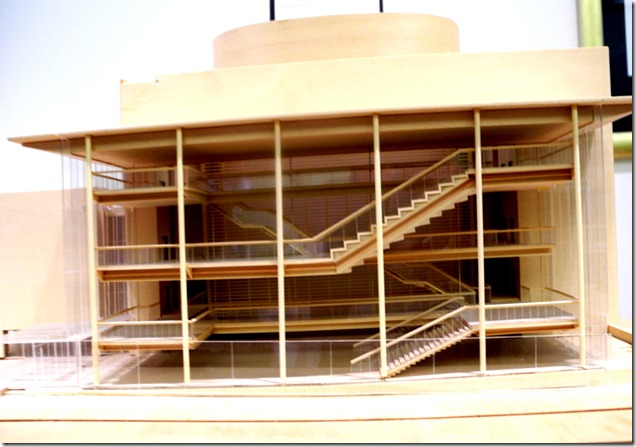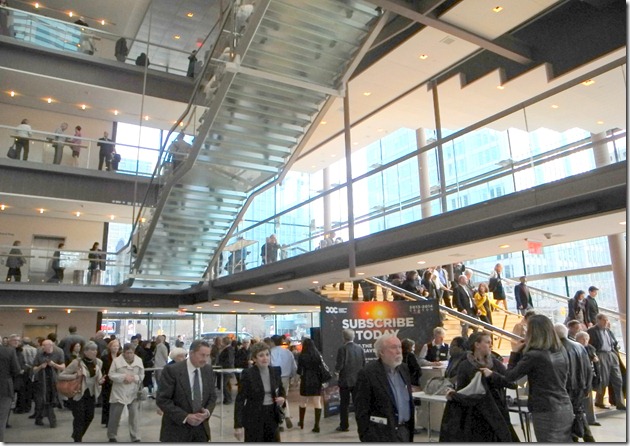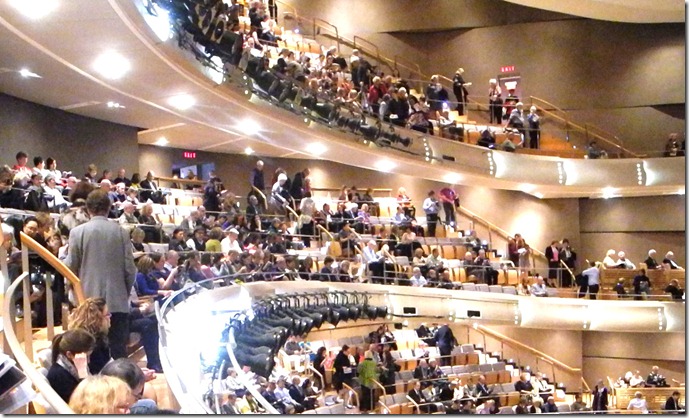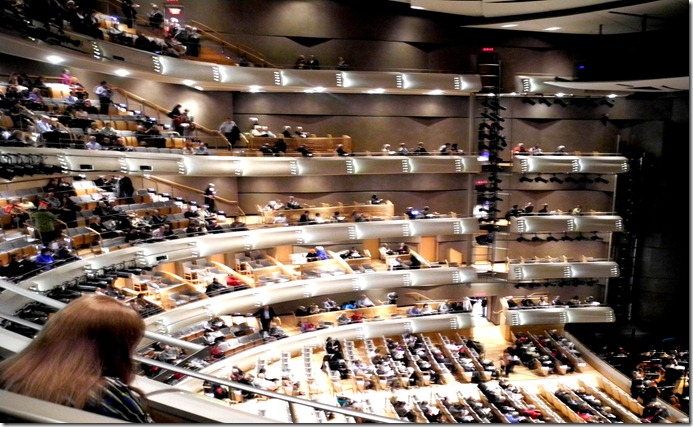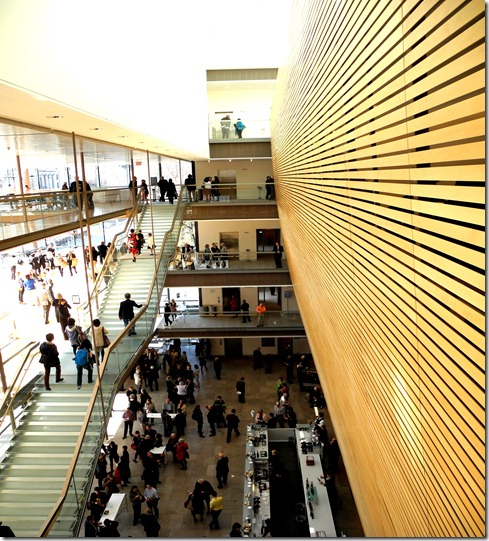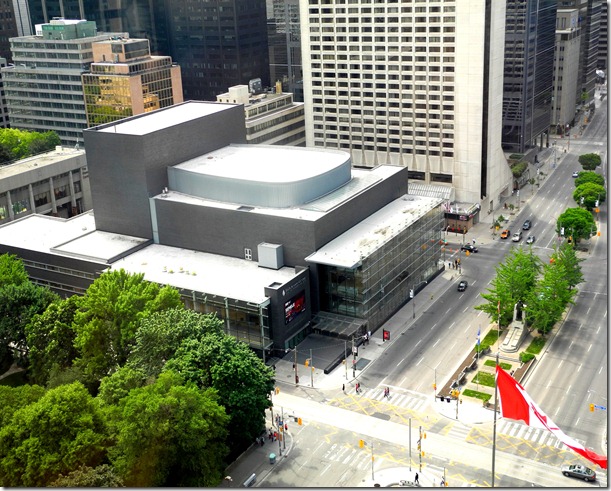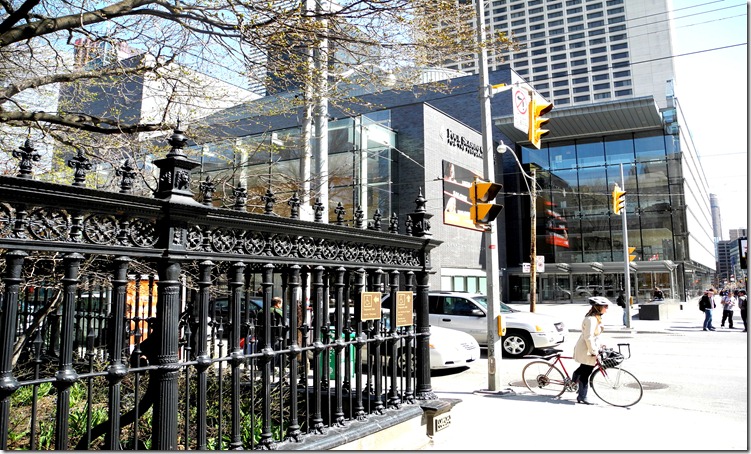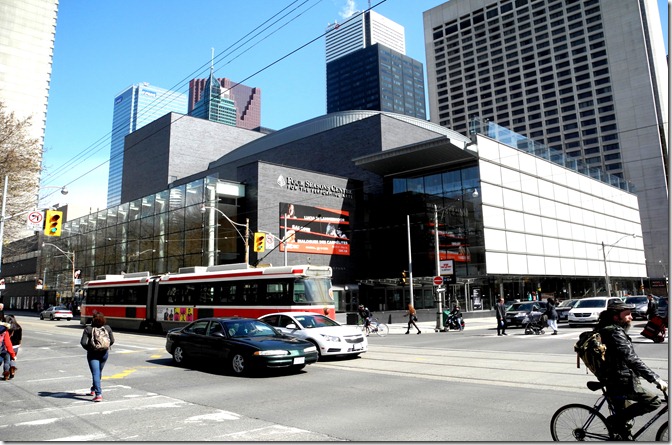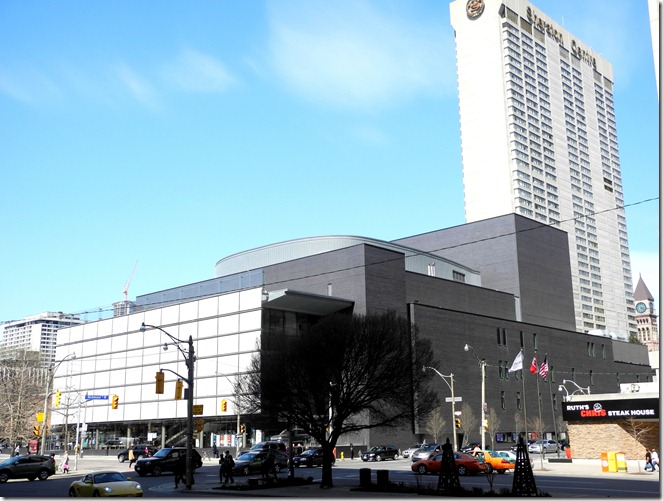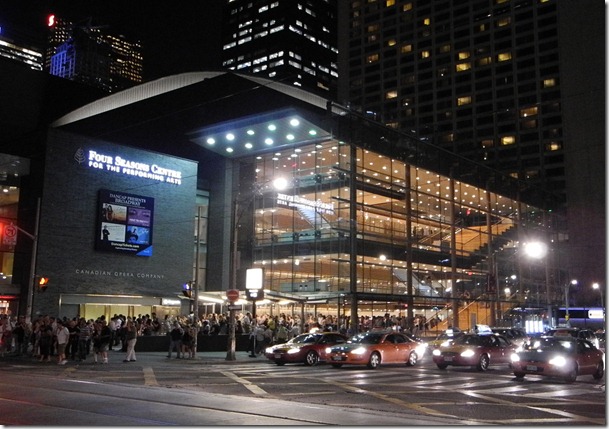The architecture of Toronto’s Four Season’s Centre for the Performing Arts is presently attracting the attention of the world as another opera house, similar in design, is soon to open in St. Petersburg’s, Russia, one of the greatest opera centres in all Europe. Both structures were designed by the Toronto firm of Diamond and Schmitt.
This picture was on the front page of the Toronto Star on Friday, April 26, 2013. It shows the new Mariinsky II opera house in Russia’s St. Petersburg, which will open on 2 May 2013. The new building, seen on the right-hand side in the above picture, cost seven hundred million dollars. Its architects, Diamond and Schmitt, have their offices at 384 Adelaide Street, in the Ellis Building in Toronto. Their premises can be visited during “Doors Open Toronto,” held each year in May.
At the opening of the new Russian opera centre, Russian President Vladimir Putin will attend and the famous conductor and impresario Valery Gergiev will be conducting from the orchestra pit. Similar to its Toronto cousin, the interior of the Russian opera house will be expansively visible from the outside through its massive exterior wall of glass.
St. Petersburg’s original opera house, the Mariinsky Theatre, seen on the left-hand side of the above picture, was built in 1860. It is situated next to the new structure. The two buildings create a blend of the modern and the city’s historic past. Similarly, Toronto’s opera centre is beside the historic Osgoode Hall, the east wing of which dates from 1829. The wrought iron fence surrounding Osgoode Hall was erected in 1867, and is contemporary with the original Martiisky Hall in St. Petersburg. The Russian opera palace has 1800 seats, slightly more than Toronto’s hall, which contains 200 less seats. In both theatres, the seats are arranged in the traditional horseshoe-shaped design. Toronto can only envy the the larger budget of the Russians, which allowed them to adorn the interior of their structure with honey-coloured onyx. They were also able to allow for more expansive office, storage and rehearsal space.
The Mariisky complex will be one of the largest cultural centres in the world, occupying an entire city block. Unlike Toronto, the Russian building will serve as the city’s venue for orchestral concerts. In Toronto, our symphony orchestra performs at the Roy Thomson Hall. This allows the auditorium of the Toronto opera house to be slightly smaller and more intimate.
Architects’ drawing for the Mariisky II Opera House. Photo was obtained from offices of Diamond and Schmitt during “Doors Open Toronto” in 2012. The similarity to the Toronto opera house is readily apparent.
Architects’ model for the Four Seasons Centre for the Performing Arts in Toronto
Architect’s model of the lobby of the Toronto opera centre. Diamond and Schmitt also designed the new opera house in Montreal. The original contract for the Miniisky II in St. Petersburg was given to the Paris architect Dominique Perrault. The project was already under construction when the contract was cancelled. An international contest was held, and although nine other proposals were presented, the Toronto firm’s design was accepted.
The magnificent lobby and floating staircase of Toronto’s Four Seasons Centre for the performing arts.
The upper section of the auditorium of Toronto’s opera house.
The five tiers of seats in the auditorium and the orchestra section on the ground floor.
The great wall of natural wood on the east side of the lobby.
The Toronto opera house, viewed from the tower of the Canada Life building, in May of 2012. The complex occupies an entire city block.
The opera house, viewed from the northeast corner of University and Queen, the 1867 fence of Osgoode Hall in the foreground.
The modern Toronto opera house blends with the architecture of its environment. The dark bricks of the facades complement the skyscrapers of its surroundings . In this photo, the enormous glass wall of the west facade of the opera house is covered with screens to protect the interior from the afternoon sun.
View of the south and west facades of the hall.
The Four Seasons Centre for the Performing Arts (photo was taken in May of 2012 after a performance of the Canadian Opera Company).
To view the Home Page for this blog: https://tayloronhistory.com/
To view other posts about Toronto’s past and its historic buildings:
Toronto’s first cemetery and monument to those who served in the War of 1812
Toronto’s historic cathedral spires
https://tayloronhistory.com/2013/04/25/torontos-architectural-gemscathedral-spires/
Toronto’s vanishing 19th-century store fronts.
The Art Deco bus terminal at Bay and Dundas Streets.
Photos of the surroundings of the CN Tower and and the St. Lawrence Market in 1977
The old Dominion Bank Building at King and Yonge Street
The Canada Life Building on University and Queen Street West.
Campbell House at the corner of Queen Street West and University Avenue
A study of Osgoode Hall
https://tayloronhistory.com/2012/04/12/enjoying-torontos-architectural-gems-osgoode-hall/
Toronto’s first City Hall, now a part of the St. Lawrence Market
Toronto’s Draper Street, a time-tunnel into the 19th century
The Black Bull Tavern at Queen and Soho Streets, established in 1822
History of the 1867 fence around Osgoode Hall on Queen Street West at York Street
Gathering around the radio as a child in the 1940s
The opening of the University Theatre on Bloor Street, west of Bay St.
https://tayloronhistory.com/2012/02/24/the-opening-of-torontos-university-theatre-on-bloor-street/
122 persons perish in the Noronic Disaster on Toronto’s waterfront in 1949
Historic Victoria Memorial Square where Toronto’s first cemetery was located, now hidden amid the Entertainment District
https://tayloronhistory.com/2012/01/09/victoria-square-in-torontos-entertainment-district-is-a-gem/
Visiting one of Toronto’s best preserved 19th-century streets-Willcocks Avenue
The 1930s Water Maintenance Building on Brant Street, north of St. Andrew’s Park
Toronto’s architectural gems-photos of the Old City from a book published by the city in 1912
Toronto’s architectural gems in 1912
https://tayloronhistory.com/2012/12/04/torontos-architectural-gems-in-1912/
Toronto’s architectural gems – the bank on the northeast corner of Queen West and Spadina
https://tayloronhistory.com/2012/12/02/torontos-architectural-gemsbank-at-spadina-and-queen-west/
Photos of the surroundings of the CN Tower and and the St. Lawrence Market in 1977
The St. Lawrence Hall on King Street
https://tayloronhistory.com/2012/04/28/enjoying-torontos-architectural-gems-the-st-lawrence-hall/
Toronto’s streetcars through the past decades
https://tayloronhistory.com/2012/03/26/memories-of-torontos-streetcars-of-yesteryear/
History of Trinity Bellwoods Park
https://tayloronhistory.com/2012/04/09/the-history-and-beauty-of-trinity-bellwood-park/
A history of Toronto’s famous ferry boats to the Toronto Islands
