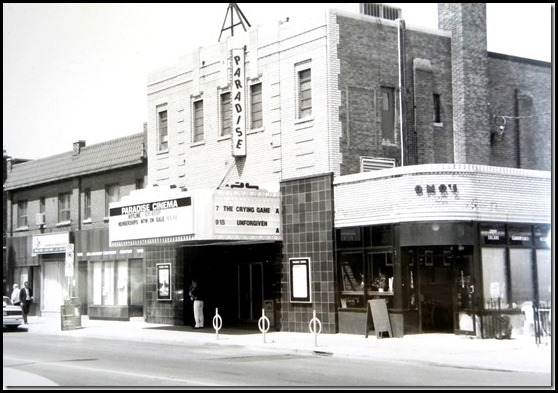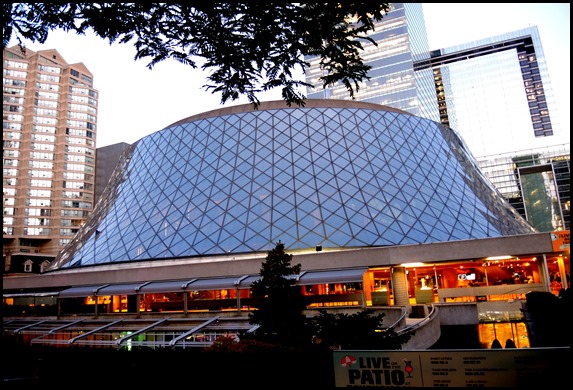St. Andrew’s Presbyterian Church at 189 King Street West, on the southeast corner of King and Simcoe, is today nestled among the high-rise towers of Toronto’s busy downtown core. When it was built, the city was expanding westward and the area around the church was a fashionable residential district, although there remained a few open fields along some sections of the street. The official residence of the lieutenant governor, the vice-regal representative of Queen Victoria, resided in a magnificent mansion across the street from St. Andrew’s, on the southwest corner of the intersection of King and Simcoe Streets. On the northwest corner were the grounds of the prestigious Upper Canada College.
The congregation of St. Andrew’s had been created in 1830, and they built the first church on the southwest corner of Church and Adelaide Streets. When this building became too small for the size of the congregation, they sought a site for a larger building. They chose William George Storm as the architect, who had been born in England, but immigrated to Canada the same year that the parish of St. Andrew’s was created. In 1867, Storm had designed the wrought iron fence that today surrounds Osgoode Hall at Queen Street and University Avenue. As well, he was the architect of Victoria College on the campus of the University of Toronto.
The congregation of St. Andrew’s purchased land on King Street and construction of the new church commenced in 1874. Storm chose the Romanesque Revival style, and designed three large solid towers on the structure, the largest of them facing Simcoe Street. It overlooked Government House, the residence of the Lieutenant Governor of the Province. This tower contained small decorative turrets on each of its four corners, as well as large parapets between the mini-towers. The north facade, facing King Street, possessed two towers, with heavy stone ornamentation at the top of each. The church was solid and formal, designed to resemble those built in Mediaeval Scotland. The expansive walls were constructed of Georgetown sandstone, as solid as any ancient castle found in the Scotland of old. It required two years to complete the church, but it was finally dedicated on February 13, 1876. Later, an elaborate chancel was added to the structure. Eric Arthur in his book, “Toronto—No Mean City” stated that St. Andrew’s, as an example of the “picturesque,” had no equal in Toronto.
During the year ahead, St. Andrew’s prospered and grew into one of the most influential church congregations in Toronto. In the modern era, it has continued to be meaningful by adapting to the problems of being located in an area with some of the most expensive real estate prices in the city. It has raised funds to finance its many programs. The Sun Life Centre, across the street, on the north side of King Street, purchased the “air rights” of the church, which allowed the company to built an office tower on the north side of King Street that was higher than the laws at the time would have allowed. In another deal, the church sold the rights for the space below the church, as well as the air rights surrounding its manse on Simcoe Street. The developer dug under St. Andrew’s, shored up the church structure, and built a 25-storey condominium at the rear of the manse. Today, it towers above the manse, directly across the road from the entrance to the Roy Thomson Hall.
The St. Andrew’s Church built in 1830 on the southwest corner of Church and Adelaide Streets (photo from the book “No Mean City” by Eric Arthur).
St. Andrew’s Church in 1907, Toronto Archives, F.1244, It.7033
North side of the church in March 2013, showing the symmetrical facade facing King Street West. The light from the windows of the Sun Life Centre across the street is reflecting from the stones.
Top of the tower on the northeast corner of the church. This picture was taken following the restoration work on the tower.
King Street entrances, with the Romanesque arches above the doorways (March 2013).
The manse of St. Andrew’s, on Simcoe Street, to the south of the church. The condominium Symphony Place is built around the house. The manse is in the Second Empire style, with a Mansard roof.
The massive tower on the west side, with its min-turrets and parapet between them.
This picture from the City of Toronto Archives was taken in the 1970s, prior to the construction of Roy Thomson Hall. The land that was once the site of the residence of the Lieutenant Governor of Ontario became a CPR yard. It was cleared to facilitate the construction of the Roy Thomson Hall. The manse of the church is not yet surrounded by the condo, Symphony Place.
The same site as the previous photo, in the autumn of 2012
The beautiful interior of the church on a quiet weekday afternoon. The rich wood, handsomely carved, creates a peaceful atmosphere for worship.
The chancel of the church
One of the beautiful stained glass windows.
The immense organ loft
The east facade facing Emily Street and the north facade of the church on King St. West (March 2013).
To view the Home Page for this blog: https://tayloronhistory.com/
To view previous blogs about movie houses of Toronto—historic and modern
Recent publication entitled “Toronto’s Theatres and the Golden Age of the Silver Screen,” by the author of this blog. The publication explores 50 of Toronto’s old theatres and contains over 80 archival photographs of the facades, marquees and interiors of the theatres. It relates anecdotes and stories of the author and others who experienced these grand old movie houses.
To place an order for this book:
Book also available in Chapter/Indigo, the Bell Lightbox Book Store and by phoning University of Toronto Press, Distribution: 416-667-7791
Theatres Included in the Book:
Chapter One – The Early Years—Nickelodeons and the First Theatres in Toronto
Theatorium (Red Mill) Theatre—Toronto’s First Movie Experience and First Permanent Movie Theatre, Auditorium (Avenue, PIckford), Colonial Theatre (the Bay), the Photodrome, Revue Theatre, Picture Palace (Royal George), Big Nickel (National, Rio), Madison Theatre (Midtown, Capri, Eden, Bloor Cinema, Bloor Street Hot Docs), Theatre Without a Name (Pastime, Prince Edward, Fox)
Chapter Two – The Great Movie Palaces – The End of the Nickelodeons
Loew’s Yonge Street (Elgin/Winter Garden), Shea’s Hippodrome, The Allen (Tivoli), Pantages (Imperial, Imperial Six, Ed Mirvish), Loew’s Uptown
Chapter Three – Smaller Theatres in the pre-1920s and 1920s
Oakwood, Broadway, Carlton on Parliament Street, Victory on Yonge Street (Embassy, Astor, Showcase, Federal, New Yorker, Panasonic), Allan’s Danforth (Century, Titania, Music Hall), Parkdale, Alhambra (Baronet, Eve), St. Clair, Standard (Strand, Victory, Golden Harvest), Palace, Bedford (Park), Hudson (Mount Pleasant), Belsize (Crest, Regent), Runnymede
Chapter Four – Theatres During the 1930s, the Great Depression
Grant ,Hollywood, Oriole (Cinema, International Cinema), Eglinton, Casino, Radio City, Paramount, Scarboro, Paradise (Eve’s Paradise), State (Bloordale), Colony, Bellevue
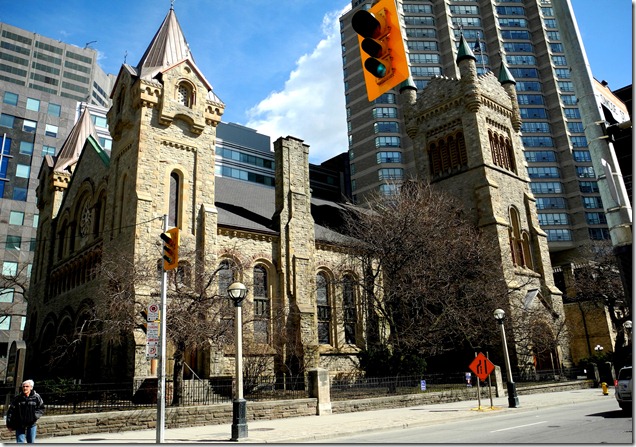
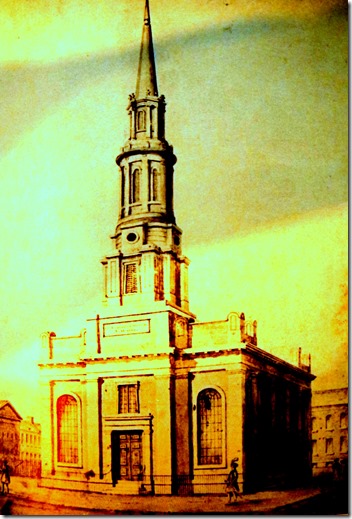
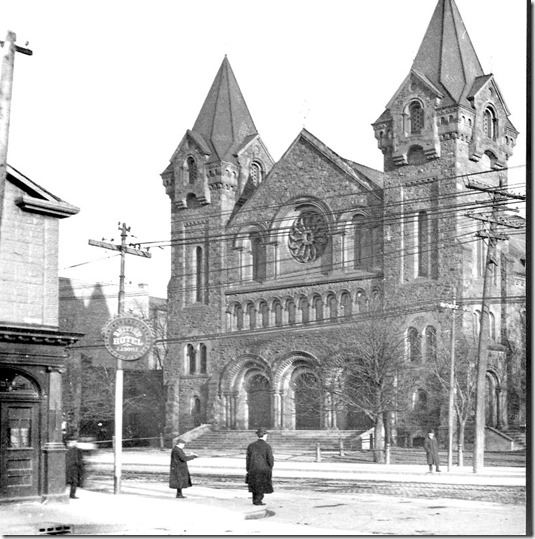
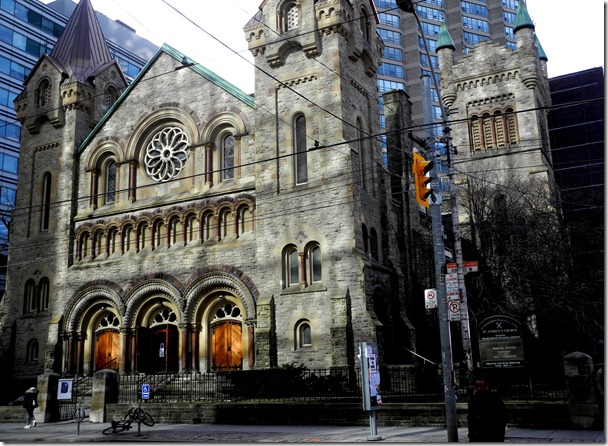
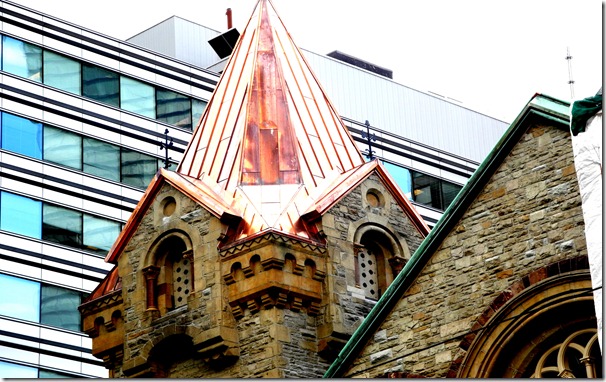
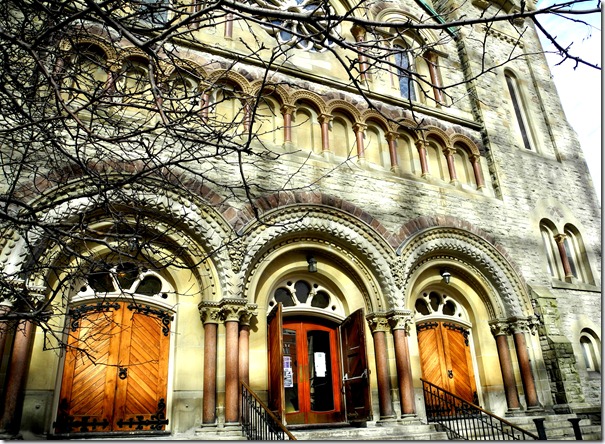
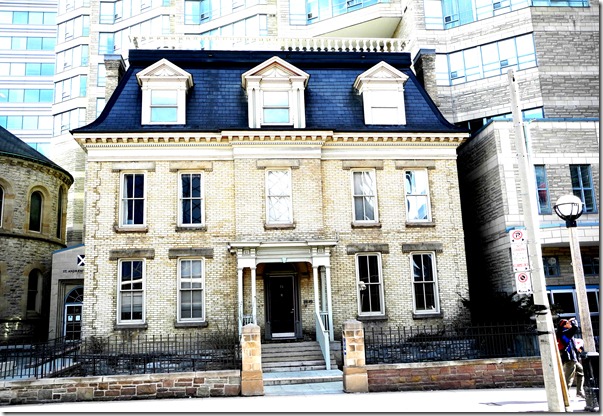
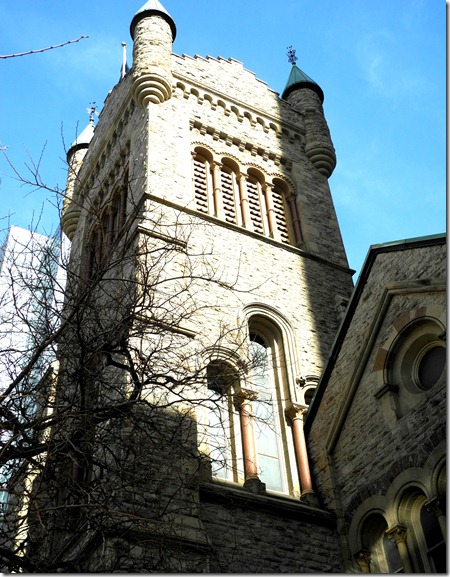
![f0124_fl0003_id0067[1] f0124_fl0003_id0067[1]](https://tayloronhistory.com/wp-content/uploads/2013/05/f0124_fl0003_id00671_thumb.jpg)
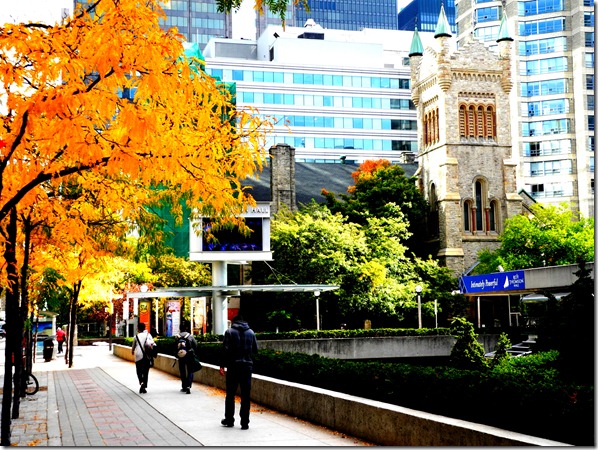
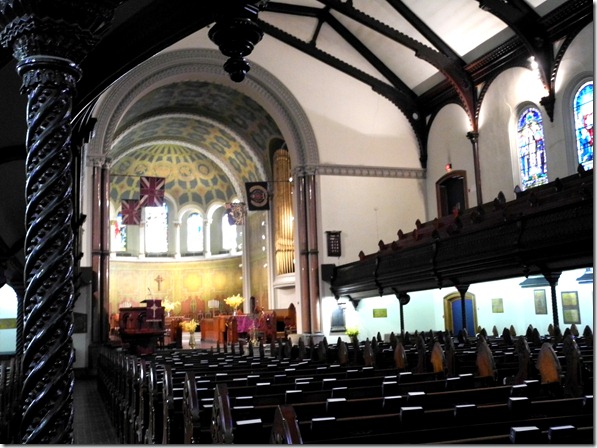
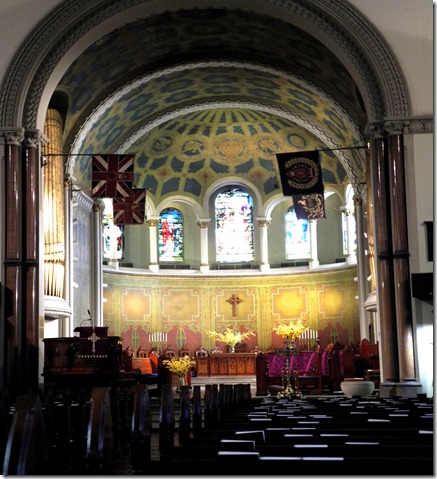
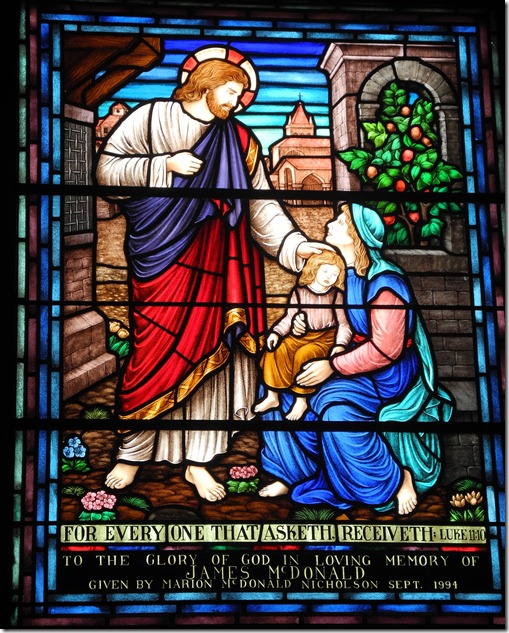
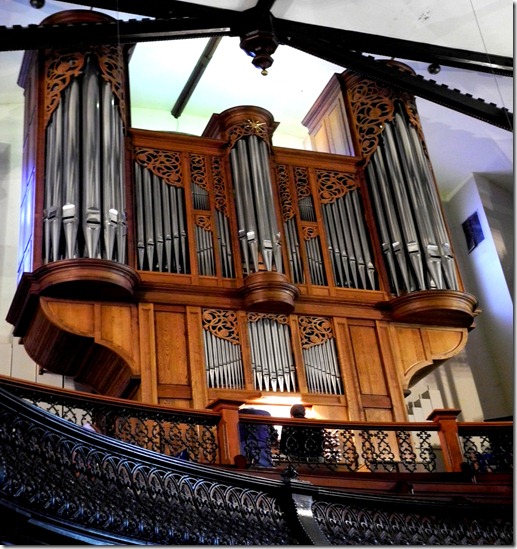
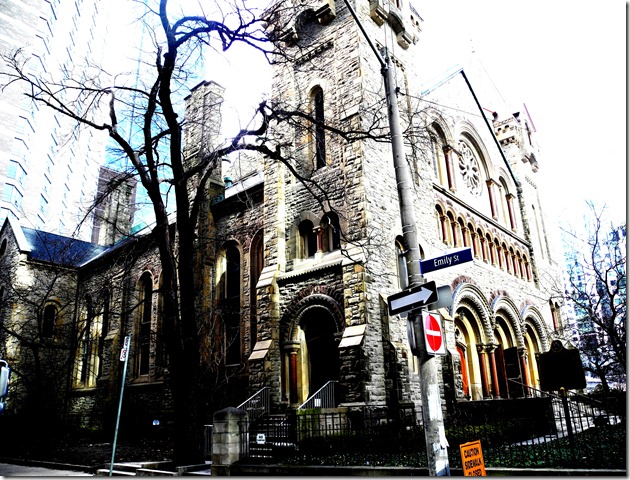
![cid_E474E4F9-11FC-42C9-AAAD-1B66D852[2] cid_E474E4F9-11FC-42C9-AAAD-1B66D852[2]](https://tayloronhistory.com/wp-content/uploads/2015/05/cid_e474e4f9-11fc-42c9-aaad-1b66d8522_thumb8.jpg)
