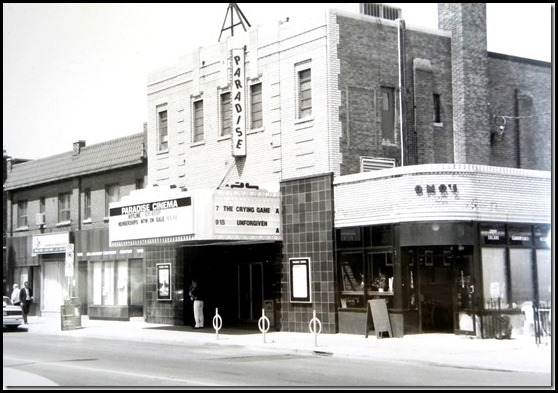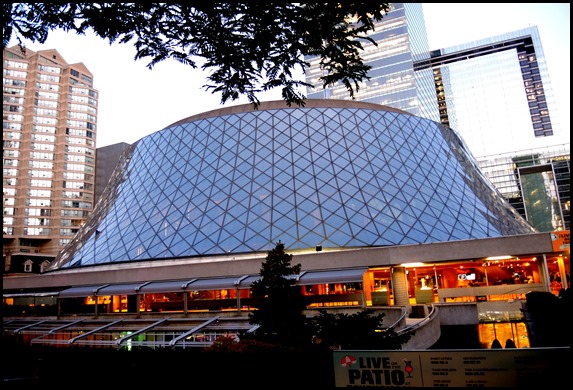The Systems Building is located at 40-46 Spadina Avenue, on the west side of Spadina, between Wellington St. West and Adelaide Street. In the 1920s, there were three houses located on the site, with the postal addresses 52-56 Spadina Avenue. These postal number were later changed. In 1928, only one of the houses was occupied, and the following years, all the houses were demolished. The 1929 Toronto Directories indicate that the Systems Building had been constructed on the property. The full name of the company was “Business Systems, Printers Specialties Limited.”
The five-story, red-brick structure is typical of the brick and beam warehouses on Spadina Avenue between Front and Richmond Streets. It was constructed as a warehouse loft, the various floors containing open space that could be divided into separate areas to accommodate the requirements of the companies that rented space within it. On the east facade facing Spadina, there were large doorways on both the north and south ends of the building. They allowed easy access for different renters. The east facade has very few architectural details, any ornamentations that exist created by the brickwork. The other three sides have even less detail than the front of the structure.
Despite the plain architectural style of the Systems Building, the two entranceways are rather grand, with their stone and brick arrangements that surround them. They are perhaps the most impressive architectural features of the building.
Similar to earlier decades, today, the building offers prestigious rental properties to a variety of tenants, there being a high demand for rental space in the city’s heritage buildings.
The east facade of the Systems Building, overlooking Spadina Avenue.
The sign above the north entrance of the building (left photo) and the north doorway (right photo), with its impressive trim of stone and brick surrounding it.
The southern portion of the east facade, with the steps to the south entrance of the building.
The south entrance of the Systems Building on Spadina, with the stone trim surrounding it.
The east facade, facing Spadina, the two entrances of the building evident in the photo.
To view the Home Page for this blog: https://tayloronhistory.com/
To view links to Toronto’s Heritage Buildings
https://tayloronhistory.com/2014/01/02/canadas-cultural-scenetorontos-architectural-heritage/
To view previous posts about other movie houses of Toronto—old and new
https://tayloronhistory.com/2013/12/18/torontos-old-movie-theatrestayloronhistory-com/
Recent publication entitled “Toronto’s theatres and the Golden Age of the Silver Screen,” by the author of this blog. The publication explores 50 of Toronto’s old theatres and contains over 80 archival photographs of the facades, marquees and interiors of the theatres. It also relates anecdotes and stories from those who experienced these grand old movie houses.
To place an order for this book:









