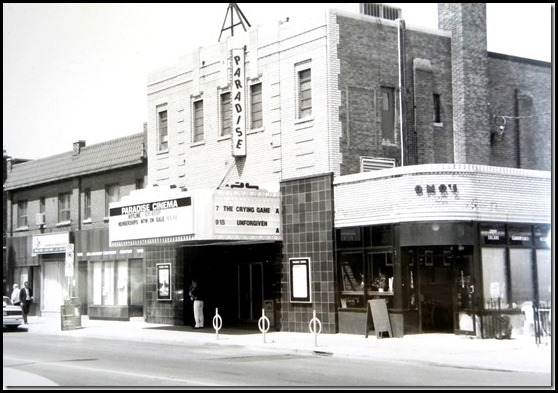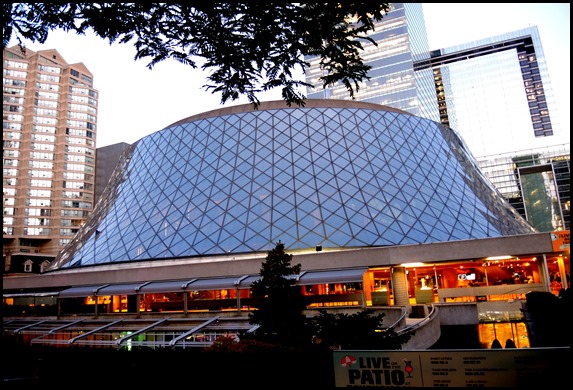Construction on the commercial block on Queen Street, which contains ten shops, began in 1875. The shops are located on the north side of the street, west of Palmerston Avenue. In the 19th century, the postal numbers of the buildings were different to today, but I will use only the modern numbers. The street to the east of the bloc was Muter Street, later renamed Palmerston Avenue.
It was quite common during the final decades of the 19th century to build rows of shops within a single structure, on streets with streetcar lines and much pedestrian traffic. Stores occupied the ground-floor levels, with residential apartments on the floors above. Usually, they were three storeys in total, although sometimes there were four. The facades of the blocks were usually symmetrical, their designs possessing an overall sense of unity.
The commercial block at 654-672 Queen West was similar to the many other commercial blocks in 19th-century Toronto, although its facade is not completely symmetrical, since there are four shops on the eastern portion and five on the western part. However, the building appears symmetrical, unless a person examines it in detail. The focus of the design is vertical, even though the structure is basically horizontal as its extends for a considerable distance along the street. The strong vertical lines create the illusion of height, the parapet (false wall) at the top of the building adding to this effect. However, the commercial block does not overly dominate the street like the modern towers of the 20th and 21st centuries. The scale of the buildings is pleasing as it adds texture to the streetscape. Many modern buildings fail in this aspect as they are simply smooth unadorned facades of glass and concrete.
In 1884, the land where the commercial block at 654-672 Queen was constructed was the southern part of the estate of James Crocker, who was a city alderman and a member of the Elk Lodge. This was a fraternal order that men joined in the 19th century and early decades of the 20th century. In an age without electronic communication, men joined clubs and fraternities as the lodge meetings allowed them to make business contacts and establish friendships with those who lived beyond their immediate neighbourhoods.
In 1874, James Crocker had two adult sons—William and Henry—living with him in the house on his estate. They were also members of the Elk Lodge. His son William worked in the P.O. Inspector’s Office. To the west of the estate were six shops, which are still in existence today, although the facade of one of them has been altered drastically.
The above map is from the 1884 Goad’s Atlas in the Toronto Reference Library. It shows the estate of James Crocker, his house set well back from Queen Street. The front of the house likely faced Muter Street. In the years ahead, Muter Street’s name was changed to Palmerston Avenue. The six shops, with residential apartments above them, can be seen to the west (left) of Crocker’s estate. The map shows 5 shops, but the postal number indicate that there were actually six, as number 4 was a double-size shop.
Crocker sold the land he owned that fronted on Queen Street for the construction of the commercial block, in which there were 10 shops. However, he retained ownership of the building lot on the corner of Queen and Muter (Palmerston Avenues). It was later sold and a three-storey building erected on the site, with the postal address 652 Queen West.
The three-storey building (652 Queen St.) is on the left-hand side of the photo. It is on the corner of Palmerston (originally Muter Street) and Queen Street West. The view gazes north on Palmerston Avenue from Queen Street. Photo taken in August 2014.
View of the commercial block at 654-672 Queen West, with its semi-symmetrical red-brick facade that includes strong vertical lines and intricate detailing.
Gazing east along Queen Street, the commercial block visible on the north side of the street. To the west of the block is the only building in the entire block that has been architecturally ruined, its modern front unattractive and sadly out of place.
View of the facade of the western portion of the commercial block, which contains five shops.
The top portion of the centre part of the block, the tall parapet visible at the top of the building. The parapet on the western section has been replaced with a plain brick wall. The windows on the upper floors have rounded arches at the top, whereas on the lower floors they are rectangular.
Left-hand photo shows the parapet on the west side, with its original cornice intact. Right-hand photo shows the parapet on the east side where the cornice has been removed.
The northwest corner of Palmerston Avenue and Queen West in 2014.
The commercial block at 654-672 Queen in August, 2014.
To view the Home Page for this blog: https://tayloronhistory.com/
To view links to posts about other old movie theatres of Toronto.
https://tayloronhistory.com/2013/10/09/links-to-toronto-old-movie-housestayloronhistory-com/
To view other posts about the history of Toronto and its heritage buildings:
https://tayloronhistory.com/2013/10/08/links-to-historic-architecture-of-torontotayloronhistory-com/
Book published in 2014 about Toronto’s old movie theatres, which explores 50 of Toronto’s old theatres and contains over 80 archival photographs of the facades, marquees and interiors of the theatres. It also relates anecdotes and stories from those who experienced these grand old movie houses.
“Toronto’s Theatres and the Golden Age of the Silver Screen”
To place and order for this book, either in electronic or hard copy format, follow the link below.
Theatres Included in the Book
Chapter One – The Early Years—Nickelodeons and the First Theatres in Toronto
Theatorium (Red Mill) Theatre—Toronto’s First Movie Experience and First Permanent Movie Theatre, Auditorium (Avenue, PIckford), Colonial Theatre (the Bay), the Photodrome, Revue Theatre, Picture Palace (Royal George), Big Nickel (National, Rio), Madison Theatre (Midtown, Capri, Eden, Bloor Cinema, Bloor Street Hot Docs), Theatre Without a Name (Pastime, Prince Edward, Fox)
Chapter Two – The Great Movie Palaces – The End of the Nickelodeons
Loew’s Yonge Street (Elgin/Winter Garden), Shea’s Hippodrome, The Allen (Tivoli), Pantages (Imperial, Imperial Six, Ed Mirvish), Loew’s Uptown
Chapter Three – Smaller Theatres in the pre-1920s and 1920s
Oakwood, Broadway, Carlton on Parliament Street, Victory on Yonge Street (Embassy, Astor, Showcase, Federal, New Yorker, Panasonic), Allan’s Danforth (Century, Titania, Music Hall), Parkdale, Alhambra (Baronet, Eve), St. Clair, Standard (Strand, Victory, Golden Harvest), Palace, Bedford (Park), Hudson (Mount Pleasant), Belsize (Crest, Regent), Runnymede
Chapter Four – Theatres During the 1930s, the Great Depression
Grant ,Hollywood, Oriole (Cinema, International Cinema), Eglinton, Casino, Radio City, Paramount, Scarboro, Paradise (Eve’s Paradise), State (Bloordale), Colony, Bellevue (Lux, Elektra, Lido), Kingsway, Pylon (Royal, Golden Princess), Metro
Chapter Five – Theatres in the 1940s – The Second World War and the Post-War Years
University, Odeon Fairlawn, Vaughan, Odeon Danforth, Glendale, Odeon Hyland, Nortown, Willow, Downtown, Odeon Carlton, Donlands, Biltmore, Odeon Humber, Town Cinema
Chapter Six – The 1950s Theatres
Savoy (Coronet), Westwood
Chapter Seven – Cineplex and Multi-screen Complexes
Cineplex Eaton Centre, Cineplex Odeon Varsity, Scotiabank Cineplex, Dundas Square Cineplex, The Bell Lightbox (TIFF)











![cid_6E1BDA0D-74B3-4810-AB4C-AC5CC5C0[2] cid_6E1BDA0D-74B3-4810-AB4C-AC5CC5C0[2]](https://tayloronhistory.files.wordpress.com/2014/09/cid_6e1bda0d-74b3-4810-ab4c-ac5cc5c02_thumb1.jpg)

