The view in the above photo gazes east along Queen Street on September 29, 1910, from a short distance west of Spadina Avenue. On the right-hand side of the photo is the building with the postal address 441-443 Queen Street, on the southeast corner of the intersection. It contained the Devaney Brothers Dry Goods store. There is a coal yard on the southwest corner of the intersection. (Photo, Toronto Archives, F 1231, It.20471.)
In the 1850s, a modest home occupied the corner where the Devaney Brothers store was later located. In those years, the intersection was relatively quiet and free of vehicle traffic, since it was considered remote from the downtown. However, as the city expanded, increasingly the houses along Queen Street disappeared. They were replaced by two-storey buildings with shops on the ground floor and living spaces on the upper floors. As real estate prices increased, taller structures were built. They too possessed stores on the ground-floor level, the second and third floors rented as residential apartments or office spaces. Many of the buildings were joined to create commercial blocks, such as the Noble Block, on the north side of Queen, east of Spadina. Few were taller than three floors as it was an age without elevators.
In 1886, the modest house on the corner of Spadina and Queen was demolished and a three-storey structure erected. Its architects were Henry Langley and Edmund Burke, who were later to design Victoria College at the University of Toronto. The northwest corner of the building contained an ornate Italianate-style turret, which became a landmark in the neighbourhood. The red-brick building possessed an ornate wood cornice with modillions beneath it that resembled large dentils. The first occupants were Devenay Brothers, who, as mentioned, opened a dry goods store on the first floor.
The second and third-floor levels were rented to various tenants, including the Independent Order of the Odd Fellows, as well commercial enterprises and manufacturers. The building was in a prime location, at a busy intersection. During the years ahead, various restaurants occupied the first-floor level of the building, and in the 1930s, trade unions and workers’ organizations rented space within it. In the 1950s and early 1960s, rooms on the upper floors were leased to art students, as the large windows provided excellent lighting for studios. In 1984, Makos Furs moved into the building and renovated the turret and the wood trim on the north and west facades.
The building is now beginning to show its age as it has been in continuous use for well over a 125 years. The pillar on the northwest corner, at the entrance to the restaurant that currently occupies the first floor, is badly eroded. Several years ago it was braced by a steel beam, but because the deterioration has worsened, plans have been made to replace it (2015). However, the structure remains an important heritage building and still dominates the intersection, as it did in past decades.
View of the building 441-443 Queen St. West, gazing from the northwest corner of the intersection.
View from the northeast corner of Queen and Spadina.
The turret on the northwest corner of the building. The District Loft condominium is in the background.
Ornate wood trim on the cornice and around the bay windows.
The west facade, facing Spadina Avenue. On the south side of the building there is a modern building that attempts to match the architecture of the original structure.
Light and shadow on the 19th century structure that once housed Daveney Brothers Dry Goods.
Support pillar on the northwest corner that has eroded and is braced by a steel girder. Wood has been placed around. In the background is the CIBC branch at Queen and Spadina. (Photo May 2015)
Photo taken May 28, 2015.
To view the Home Page for this blog: https://tayloronhistory.com/
To view previous blogs about movie houses of Toronto—historic and modern
Recent publication entitled “Toronto’s Theatres and the Golden Age of the Silver Screen,” by the author of this blog. The publication explores 50 of Toronto’s old theatres and contains over 80 archival photographs of the facades, marquees and interiors of the theatres. It relates anecdotes and stories of the author and others who experienced these grand old movie houses.
To place an order for this book:
Book also available in Chapter/Indigo, the Bell Lightbox Book Store and by phoning University of Toronto Press, Distribution: 416-667-7791
Theatres Included in the Book:
Chapter One – The Early Years—Nickelodeons and the First Theatres in Toronto
Theatorium (Red Mill) Theatre—Toronto’s First Movie Experience and First Permanent Movie Theatre, Auditorium (Avenue, PIckford), Colonial Theatre (the Bay), the Photodrome, Revue Theatre, Picture Palace (Royal George), Big Nickel (National, Rio), Madison Theatre (Midtown, Capri, Eden, Bloor Cinema, Bloor Street Hot Docs), Theatre Without a Name (Pastime, Prince Edward, Fox)
Chapter Two – The Great Movie Palaces – The End of the Nickelodeons
Loew’s Yonge Street (Elgin/Winter Garden), Shea’s Hippodrome, The Allen (Tivoli), Pantages (Imperial, Imperial Six, Ed Mirvish), Loew’s Uptown
Chapter Three – Smaller Theatres in the pre-1920s and 1920s
Oakwood, Broadway, Carlton on Parliament Street, Victory on Yonge Street (Embassy, Astor, Showcase, Federal, New Yorker, Panasonic), Allan’s Danforth (Century, Titania, Music Hall), Parkdale, Alhambra (Baronet, Eve), St. Clair, Standard (Strand, Victory, Golden Harvest), Palace, Bedford (Park), Hudson (Mount Pleasant), Belsize (Crest, Regent), Runnymede
Chapter Four – Theatres During the 1930s, the Great Depression
Grant ,Hollywood, Oriole (Cinema, International Cinema), Eglinton, Casino, Radio City, Paramount, Scarboro, Paradise (Eve’s Paradise), State (Bloordale), Colony, Bellevue (Lux, Elektra, Lido), Kingsway, Pylon (Royal, Golden Princess), Metro
Chapter Five – Theatres in the 1940s – The Second World War and the Post-War Years
University, Odeon Fairlawn, Vaughan, Odeon Danforth, Glendale, Odeon Hyland, Nortown, Willow, Downtown, Odeon Carlton, Donlands, Biltmore, Odeon Humber, Town Cinema
Chapter Six – The 1950s Theatres
Savoy (Coronet), Westwood
Chapter Seven – Cineplex and Multi-screen Complexes
Cineplex Eaton Centre, Cineplex Odeon Varsity, Scotiabank Cineplex, Dundas Square Cineplex, The Bell Lightbox (TIFF)
1
![Sept. 29, 1910 f1231_it2047[1] Sept. 29, 1910 f1231_it2047[1]](https://tayloronhistory.com/wp-content/uploads/2015/06/sept-29-1910-f1231_it20471_thumb.jpg)
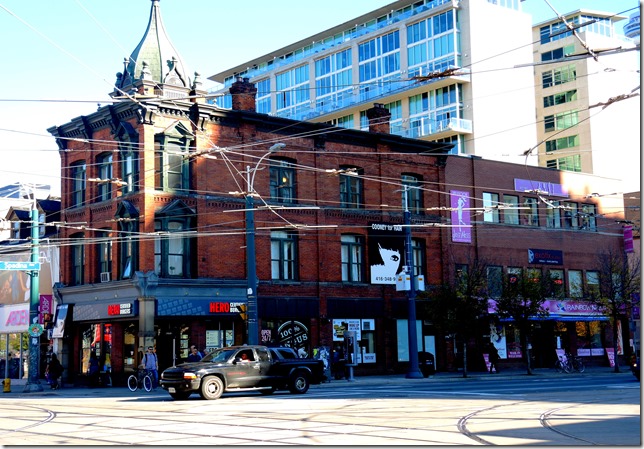
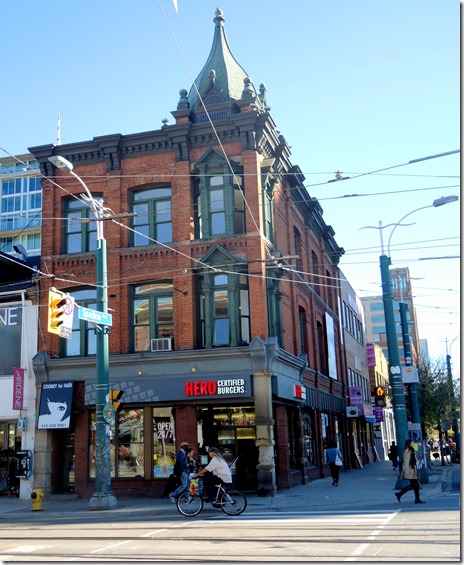
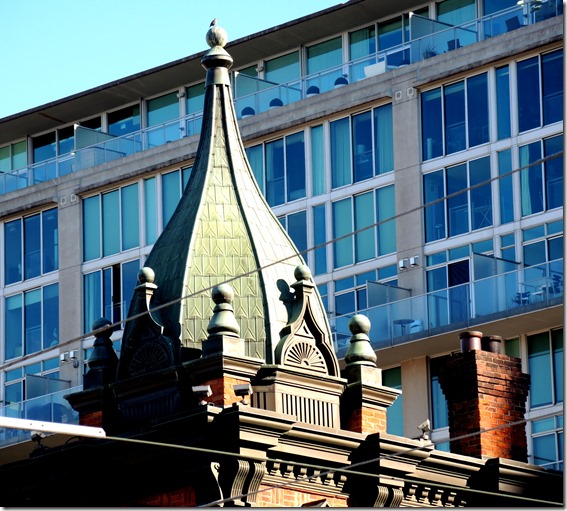
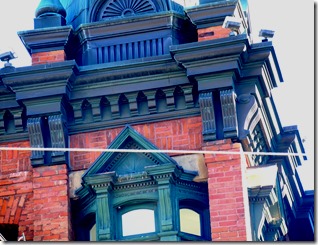
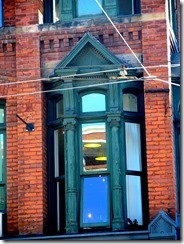
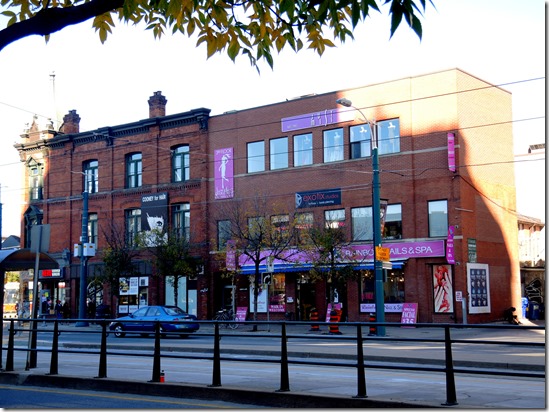
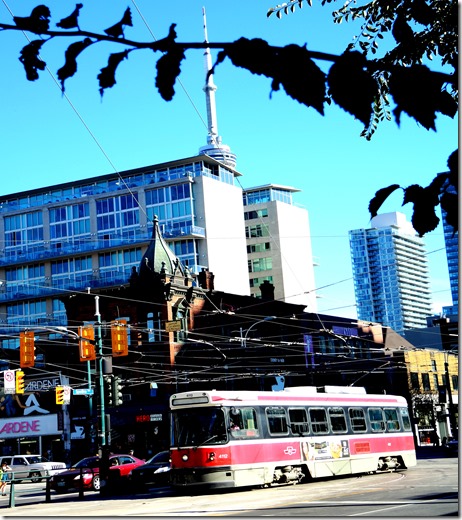
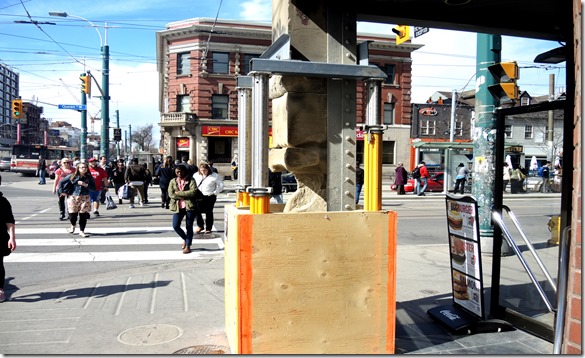
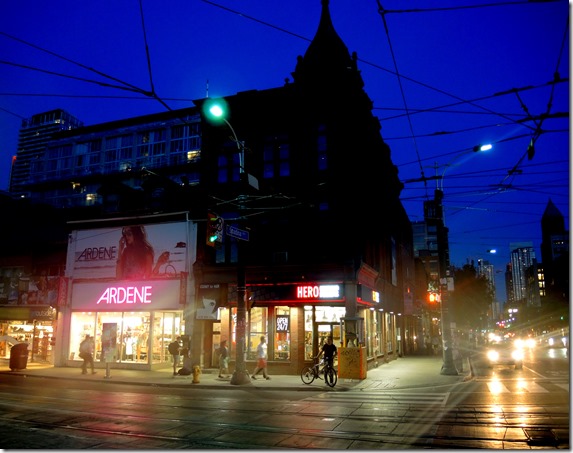
![cid_E474E4F9-11FC-42C9-AAAD-1B66D852[1] cid_E474E4F9-11FC-42C9-AAAD-1B66D852[1]](https://tayloronhistory.com/wp-content/uploads/2015/06/cid_e474e4f9-11fc-42c9-aaad-1b66d8521_thumb.jpg)
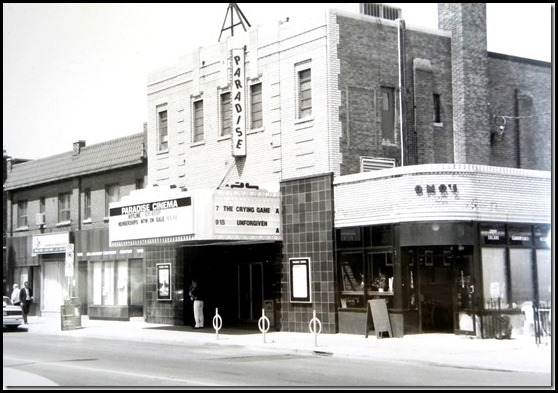
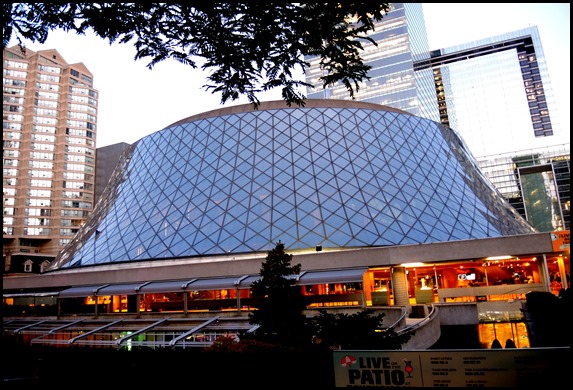
The family name of the first occupants was Devaney not as you have spelled it.