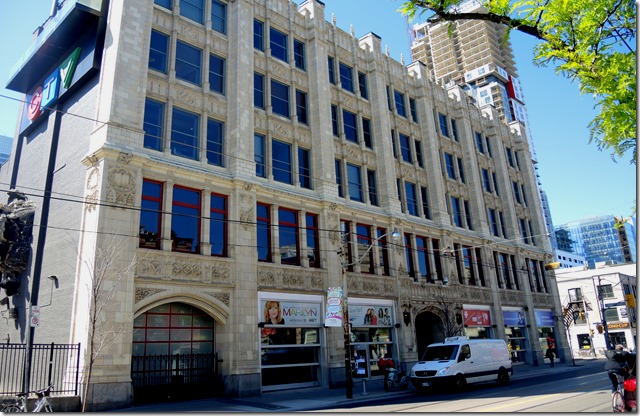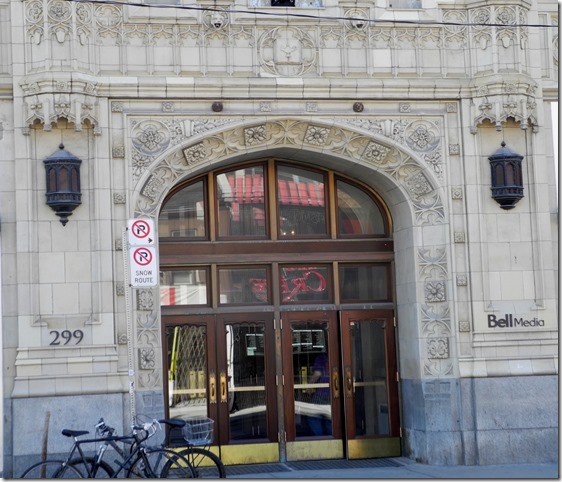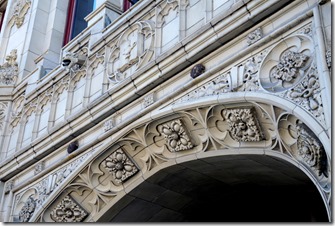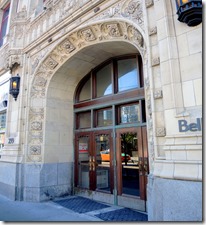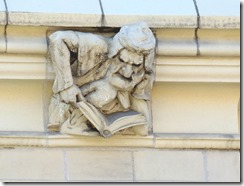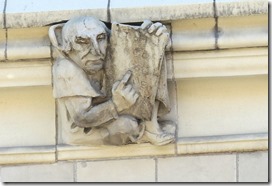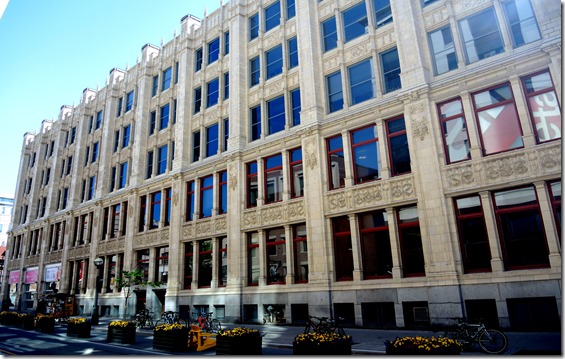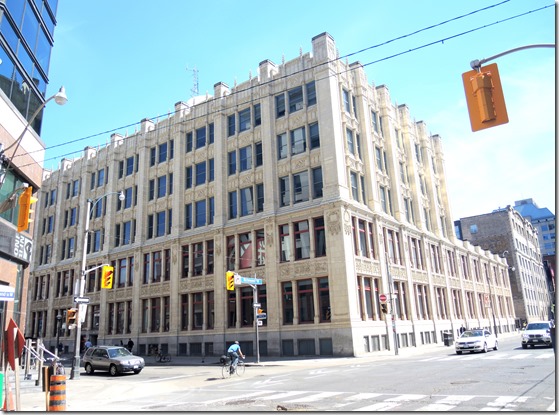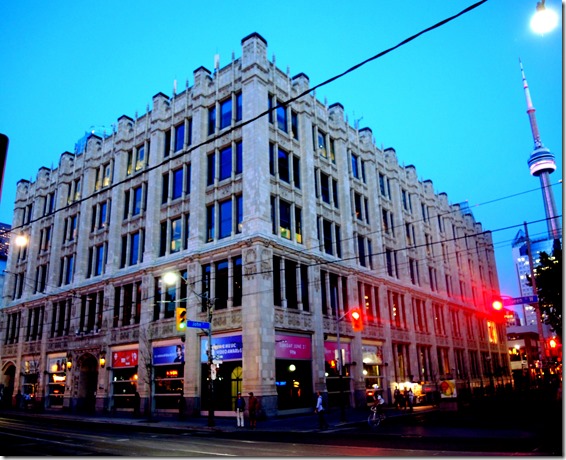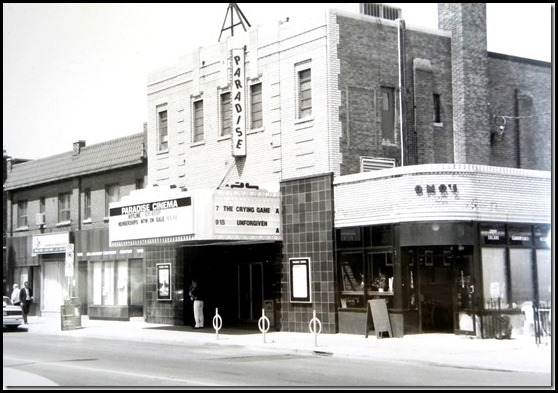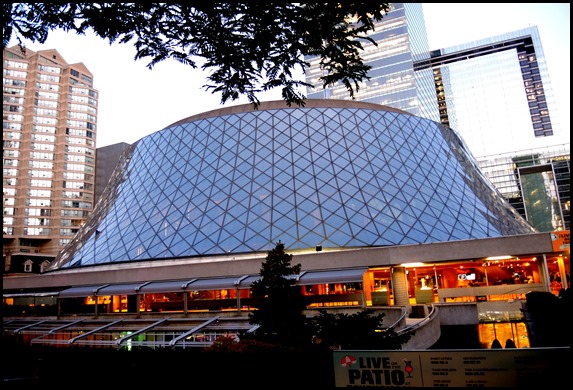The former Ryerson Press Building at 299 Queen Street, City of Toronto Archives, Fl 1231, It.0761
The five-storey, white “industrial Gothic” building on the southeast corner of Queen West and John Streets, occupies land that was once a part of the estate John Beverley Robinson and his son Christopher Robinson. Christopher was born in York (Toronto) in 1828 and educated at Upper Canada College. He became a lawyer in 1850 and was well known throughout the city as he co-authored a four-volume text on constitutional law, the first text of its kind in Canada. He was the crown attorney in the appeal of the murderer of Thomas D’Arcy McGee, the MP assassinated in Ottawa. Robinson won the case, and the murderer was hanged. Robinson gained further fame when he was the senior counsel for the crown in the famous trial of Louis Riel in Regina. As a result of the trial, they executed Riel. Robinson died in 1905.
The Methodist Church purchased a section of Robinson’s property to construct a building for its administrative offices and printing enterprises. In 1913, Edmund Burke, of the architectural firm Burke, Harwood, and White was chosen to design the building. Construction commenced in 1914, and when completed, it was named “The Wesley Building,” in honour of John Wesley, the founder of Methodism. It housed the Methodist Book Publishing Company and was the headquarters of the Methodist Church in Canada. In July 1919, its name was changed to the Ryerson Press, in recognition of the contributions of Rev. Egerton Ryerson to the Methodist faith.
In 1925, most Methodist congregations across Canada became part of the United Church, and the printing facilities became the United Church Publishing House. In 1970, it was sold to an American Company, McGraw-Hill, and was renamed McGraw Hill Ryerson. In 1984, the building was purchased by the radio station CHUM, which restored the aging structure. It was later owned by City TV, which was bought by Bell Media. The Much Music Awards are held each year outside the building on Queen West and in its parking lot on the east side.
The building is a mixture of Gothic and Romanesque styles. Its skeleton is constructed of steel, and three of its facades are covered with pre-cast white terracotta tiles to resemble stone. The tiles contain symbols inspired by the stone traceries in the windows of the great Gothic cathedrals of Europe. There are numerous quatrefoils, and at the top of the pilasters there are figures that represent “men of learning,” some in monk’s robes, holding books in their hands. Between the pilasters, at the top of the structure, there are pinnacles that point skyward. Crowns are above the ornate doorway, as well as lamps, representing the light of knowledge.
A five-year heritage preservation project recently restored the facades of the building, and it appears as magnificent today as when it was originally built.
The north facade of the former Ryerson Press Building, on the southeast corner of Queen West and John Streets. Behind the structure is the Picasso condominium, which is under construction. Photo taken May 2015.
Entrance on the north side and the detailed terracotta tiles that surround it.
Close-up view of the detailing above its arch (left), and the impressive doorway (right).
Two of the “men of learning” perched high atop the pilasters on the north facade.
The west facade of the building, facing John Street.
The west facade (left) and the south facade (right) facing Richmond Street West.
The Old Ryerson Press Building in May, 2015. View is gazing toward its northwest corner, at Queen West and John Streets.
![1918-- f1231_it0761[1] 1918-- f1231_it0761[1]](https://tayloronhistory.com/wp-content/uploads/2015/06/1918-f1231_it07611_thumb.jpg)
