Edward Leadlay’s home at 25 Augusta Avenue, Toronto on October 9, 2017.
In the 1870s, along with the rest of the world, Canada suffered an economic slump. In that decade Toronto had only 80,000 inhabitants, but among them were those who, despite the harsh economic times, managed to prosper quite well. One of them was Edward Leadlay, an English immigrant who was instrumental in establishing Standard Woollen Mills at 227 Front Street. He also owned a business that processed the by-products of sheep (tallow, lanolin, hides and wool). He had retail outlets on Queen, Crawford and Front Streets.
In 1876, he built a residence for his family at 25 Esther Street, which is now named Augusta Avenue. The home was a short distance north of Queen Street West, three streets west of Spadina Avenue. When the house was completed, it was the finest and largest residence in the entire area. The 1890 Goad’s Atlas (insurance maps) reveals that it occupied several lots, and had considerable space surrounding it. A carriage house and shed were at the rear of the property, on the east side. The home remains impressive today, but people passing it on the street might wonder why such a mansion was erected in a community where incomes were more modest than Leadlay’s. However, the site was convenient for him, since his business enterprises were within walking distance or a short carriage ride from his home.
The three-storey Leadlay house is a flamboyant example of high-Victorian architecture, possessing an eclectic mixture of Gothic, Romanesque and Italianate styles. The tower that rises above the third storey faces west and remains as grand today as when it was built. The roof of the house boasts slate tiles, and the windows facing west on the second storey have large canopies above them. The wood trim on the structure (especially on the veranda) involves intricate carpentry work accomplished with a coping saw. The rounded arches on the veranda are supported by narrow columns, the pillars of the portico having capitals that somewhat resemble those of the Corinthian-style.
Facing Augusta Avenue, on the south side of the first-floor, there is a large bay window, where either the parlour or dining room was located. The bay window allowed extra light to enter the interior space, essential in an era without electricity. The large overhanging eaves are supported by fancy modillions (brackets). Though constructed mainly of red bricks, yellow bricks are employed in the quoins at the corners of the house and in the patterns in the brickwork at the top of the tower. Today, it would be almost impossible to construct a house with such intricate detailing due to the high cost of labour.
Leadlay died in his mansion on September 17, 1899. The house was sold to the Salvation Army in 1906, the church organization employing it as a men’s home. The residence was purchased from the Salvation Army in 1937 by the Felician Sisters, a Polish order. The house became a convent for about 25 nuns that were engaged in charity work in the community. The nuns departed, and in 1993, it became the St. Felix Centre, which continued serving the community. It became a registered charity in 2003. Since 2011, it has been a transitional home for women.
The Leadlay home in 1909, when it was a men’s home operated by the Salvation Army. Toronto Archives, Fonds 1244, item 3071.
The residence at 25 Augusta Avenue in 1973, when it was the convent of the Felician Sisters.
The home in 1973, Toronto Public Library, tspa 0112992f
The large veranda on the northwest side of the house. Visible are the intricate woodwork above the arches that support the veranda roof, and the yellow-brick quoins on the corner of the house. Photo taken in 2016.
The bay window and ornate portico on the west facade.
The top of the tower, designs created by employing yellow bricks. Large brackets (modillions) are under the overly large eaves.
View of the house from the southwest in October 2017.
View in 2017 of the residence from the west side of Augusta Avenue.
The view looks northeast on Augusta Avenue in 2016. The Leadlay house is on the far left, the 19th century homes to the south of it more modest in style.
To view the Home Page for this blog: https://tayloronhistory.com/
For more information about the topics explored on this blog:
https://tayloronhistory.com/2016/03/02/tayloronhistory-comcheck-it-out/
Books by the Blog’s Author
“Toronto’s Theatres and the Golden Age of the Silver Screen,” explores 50 of Toronto’s old theatres and contains over 80 archival photographs of the facades, marquees and interiors of the theatres. It relates anecdotes and stories by the author and others who experienced these grand old movie houses.
To place an order for this book, published by History Press:
https://www.arcadiapublishing.com/Products/9781626194502
Book also available in most book stores such as Chapter/Indigo, the Bell Lightbox and AGO Book Shop. It can also be ordered by phoning University of Toronto Press, Distribution: 416-667-7791 (ISBN 978.1.62619.450.2)
Another book on theatres, published by Dundurn Press, is entitled, “Toronto’s Movie Theatres of Yesteryear—Brought Back to Thrill You Again.” It explores 81 theatres and contains over 125 archival photographs, with interesting anecdotes about these grand old theatres and their fascinating histories. Note: an article on this book was published in Toronto Life Magazine, October 2016 issue.
For a link to the article published by Toronto Life Magazine: torontolife.com/…/photos-old-cinemas-doug–taylor–toronto-local-movie-theatres-of-y…
The book is available at local book stores throughout Toronto or for a link to order this book: https://www.dundurn.com/books/Torontos-Local-Movie-Theatres-Yesteryear
Another publication, “Toronto Then and Now,” published by Pavilion Press (London, England) explores 75 of the city’s heritage sites. It contains archival and modern photos that allow readers to compare scenes and discover how they have changed over the decades.
Note: a review of this book was published in Spacing Magazine, October 2016. For a link to this review:
spacing.ca/toronto/2016/09/02/reading-list-toronto-then-and-now/
For further information on ordering this book, follow the link to Amazon.com here or contact the publisher directly by the link below:
http://www.ipgbook.com/toronto–then-and-now—products-9781910904077.php?page_id=21
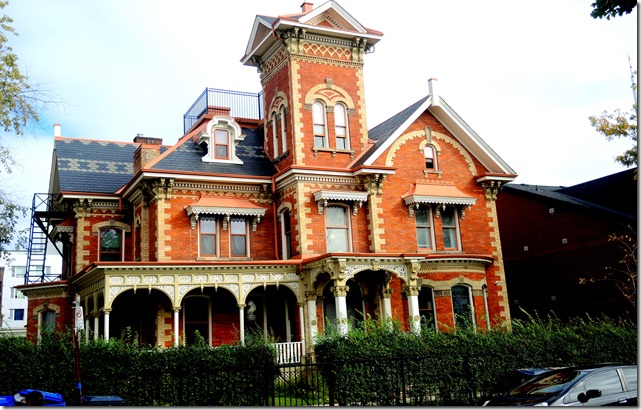
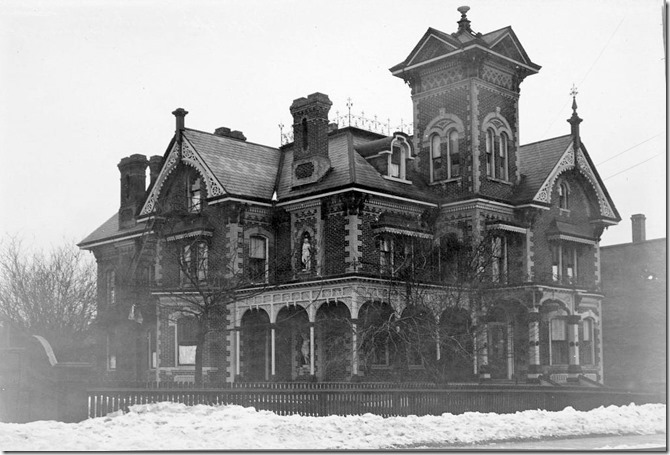
![1973. f0124_fl0003_id0012[1] 1973. f0124_fl0003_id0012[1]](https://tayloronhistory.com/wp-content/uploads/2017/10/1973-f0124_fl0003_id00121_thumb.jpg)
![1976 when photo taken. tspa_0112992f[1] 1976 when photo taken. tspa_0112992f[1]](https://tayloronhistory.com/wp-content/uploads/2017/10/1976-when-photo-taken-tspa_0112992f1_thumb.jpg)
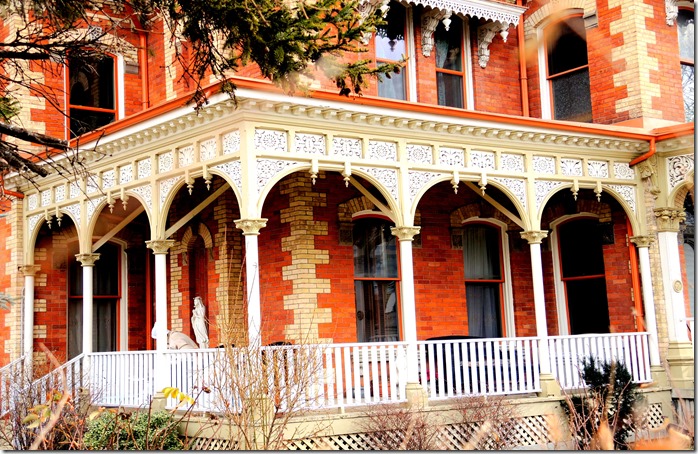
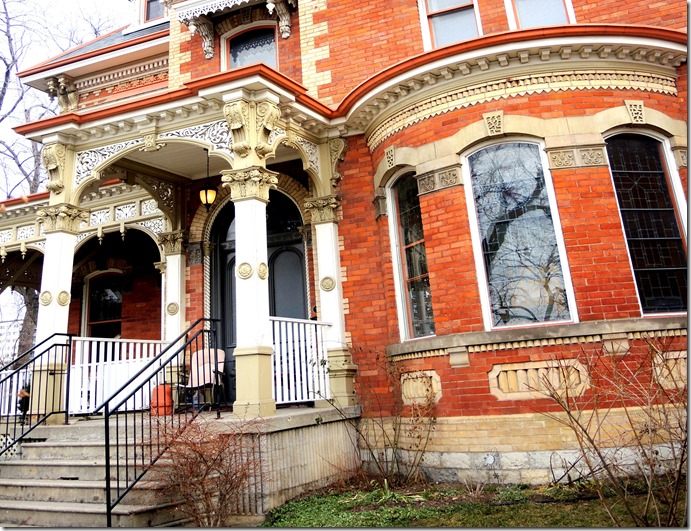
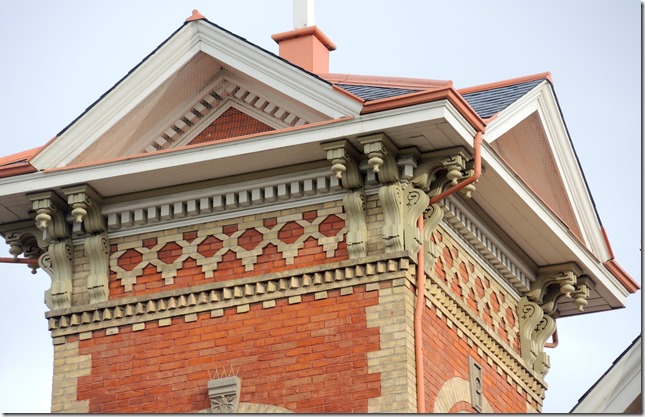
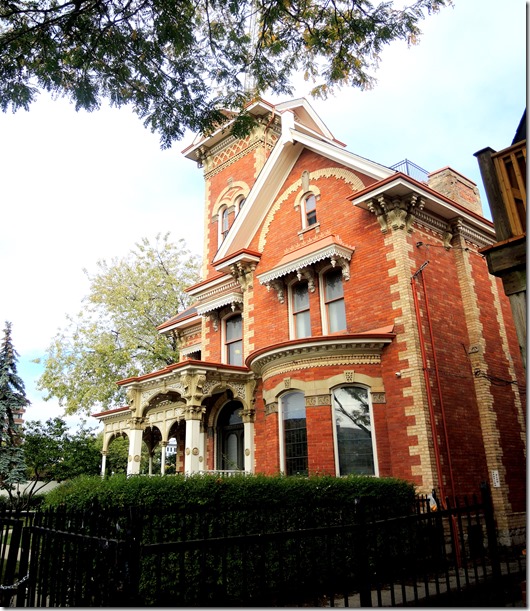
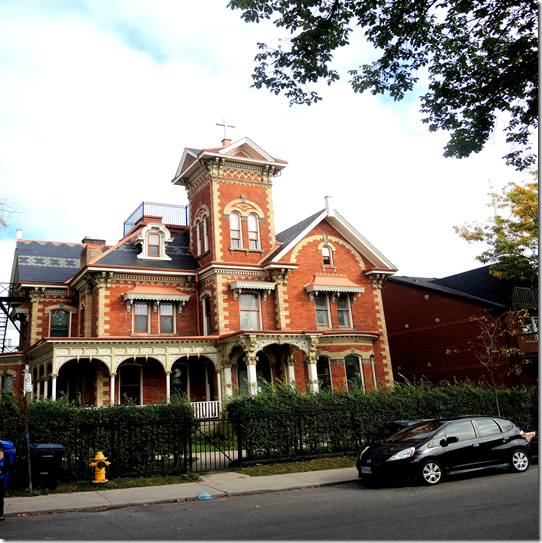
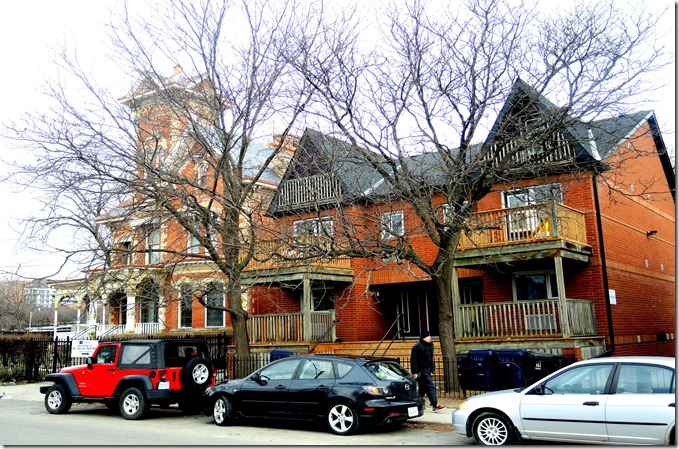
![cid_E474E4F9-11FC-42C9-AAAD-1B66D852[2] cid_E474E4F9-11FC-42C9-AAAD-1B66D852[2]](https://tayloronhistory.com/wp-content/uploads/2017/10/cid_e474e4f9-11fc-42c9-aaad-1b66d8522_thumb.jpg)
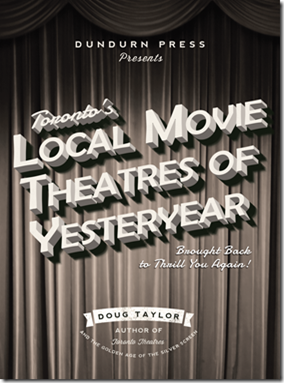
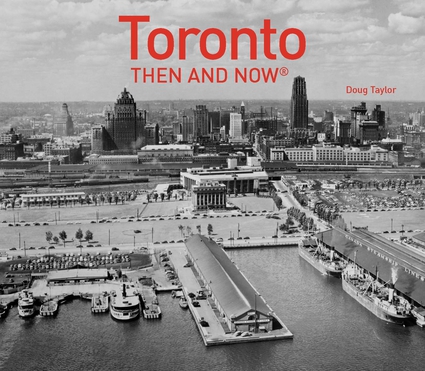
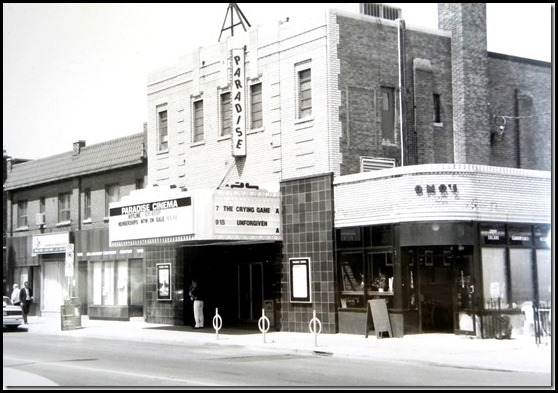
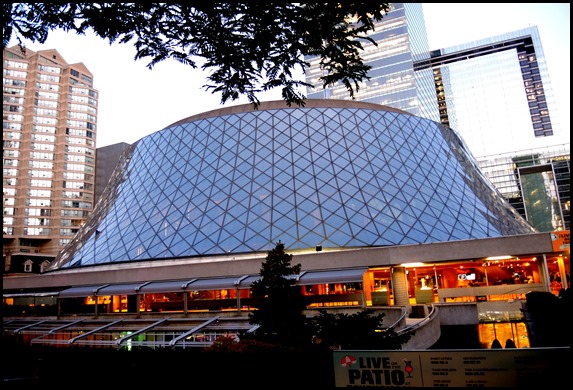
One thought on “Edward Leadlay’s home (St. Felix Centre)”