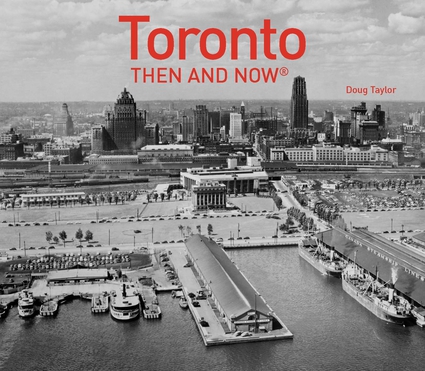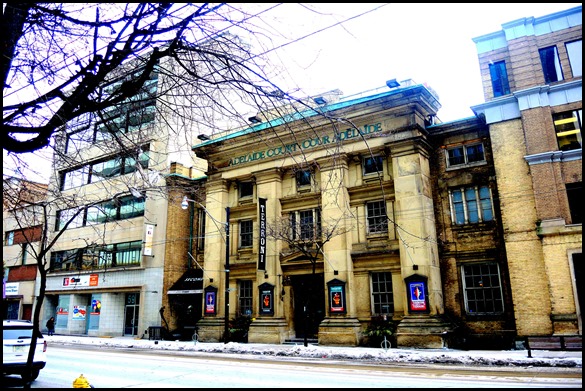
Toronto’s third court house no longer serves justice. Instead, it serves food, as it is now the site of a Terroni Restaurant. Visitors today no longer examine postings of pending court cases, but instead peruse menus that offer southern Italian cuisine and thin-crust pizza. Located at 57 Adelaide Street East, the building is a short distance west of Church Street, not far from Toronto’s famous St. Lawrence Market. When the court house was built, it was in the commercial and residential heart of the city. The impressive pre-confederation structure delivered justice to the residents of Toronto from 1852 until 1900. However, there were two other court houses that preceded the one on Adelaide Street East.
Toronto’s (York’s) first court house was commissioned by Governor Simcoe, shortly after he arrived in the colonial settlement in July 1793. At the time, the town of York consisted of merely a few roughly-hewn log homes, huddled around the eastern end of the harbour. After Simcoe declared York to be the provincial capitol, he ordered the construction of brick buildings to house its legislative assembly. They were to be located at the eastern side of the town, and were to include under their roof a Court of the King’s Bench. As there was no police force in York in that day, the soldiers at Fort York maintained law and order, and any legal matters were settled in the court within the legislative assembly buildings. Unfortunately, these structures were put to the torch by the American troops when they invaded York in April of 1813. All legal documents and law books books were also consumed in the flames.
York’s first Legislative Buildings that contained the first Court of the King’s Bench. The sketch was first reproduced in the Evening Telegram [newspaper] series, “Landmarks of Toronto”and is included in John Ross Robertson’s book of the same name, published in 1894 (page 353).
After the War of 1812 finally ended, much of the town of York remained severely damaged due to the American invasion. When planning the reconstruction, the government decided that when the legislative buildings were rebuilt, rather than include a court within them, a different site would be chosen. Though the town’s population was only about 700 persons, it was, after all, the capitol of the province. Officials felt that a separate court house would more appropriately recognize the town’s importance.
As a result, the government purchased the home of Alexander Montgomery, which was located on Richmond Street East, between today’s Victoria and Yonge Streets. Though the house was actually closer to Queen than to Richmond, its main entrance faced south, toward Richmond Street. Thus, local citizens referred to as the Richmond Street Court House. Designed in the neo-classical style, the home was a two-story, plain, wood-frame building with nine rectangular windows in its south facade. The home served the town of York as a court house until 1826.
Alexander Montgomery’s home in York (Toronto) on Richmond Street East, near Victoria Street. The above watercolour was painted about the year 1888 and was based on a pen and ink sketch reproduced in the Evening Telegram [newspaper] series, “Landmarks of Toronto” on February 2, 1889. The sketch also appears in the book entitled, “Landmarks of Toronto” (Volume 1, page 320).
As the town of York continued to grow, it was evident that the home of Alexander Montgomery was unable to handle the needs of the judicial system. A larger court house was deemed necessary. In that decade, King Street remained the town’s most prominent street and also was where most of the shops and important buildings were located. Thus, it was logical to situate the new court house on this street. When the Montgomery house was vacated by the court, it was employed by the Children of Peace for their religious services.
When the building plans for the new court house were finalized, it was decided to recess it 40 feet back from King Street. However, its main entrance faced Church Street, on the structure’s east side. The two-story building, with the basement-level partly above ground, was an impressive sight. Constructed of red bricks, its south facade on King Street possessed four stone pilasters (three-sided faux pillars) that ascended from the first floor to the triangular pediment above the facade. Two pilasters adorned the east and west facades as well. On the west side of the roof was a row of tall chimneys to heat the spacious rooms during Toronto’s frigid winters.
John Hayden was the contractor for the building, which cost the government about 1800 pounds. Because the court house was the most important structure on the square, the square became known as “Court House Square.” This structure was remained a court house from 1827 until 1852.
King St. E., looking east from Toronto Street, at what was then known as “Court House Square.” The large structure on the left-hand side of the painting is the town jail (1827-1840). To the right of it is the Fire Hall, which has a tall tower. This building was actually located on Church Street. The building to the right of the Fire Hall is the Court House (1827-1853) and to the east (right-hand side) of it, is St. James’ Anglican Church (destroyed by fire in 1849). The watercolour was painted by John G. Howard in 1835 and is from the collection of the Toronto Public Library (r-3952).
The court house on King Street East. Beside it, to the east, is St. James Anglican Church. Church Street separates the two buildings. Watercolour from the collection of the Toronto Public Library (r-3952).
Sketch of the public hangings of Samuel Lount and Peter Matthews on April 12, 1838. The horrific spectacle attracted a huge crowd of spectators. The artist of the sketch was standing on the corner of today’s King and Toronto Streets, just across from where the King Edward Hotel is now located. In the background of the sketch is the King Street Court House. The two men were executed for their role in the Rebellion of 1837, led by William Lyon Mackenzie.
By the 1850s, it was evident that the court house on Court House Square was no longer adequate. This entailed the construction of a third county court house, to be located at 57 Adelaide Street East. Thankfully, it has survived into the modern era, one of the few remaining structures from the city’s pre-Confederation period. It is today a Terroni Restaurant.
The third court house served the county of York from 1852 until 1900, when the courts were relocated to the new City Hall (now referred to as the Old City Hall), located at the head of Bay Street, at Queen Street West. The contract for the architectural plans was given to Cumberland and Ridout, the same firm that also designed St. James Anglican Cathedral at King Street East and Church Street.
The building in the centre of the three structures is the York County Court House (Adelaide Street Court |House.) The photo was taken in 1867, from the collection of the Toronto Public Library, r-4428.
The three-storey York County Court House of 1852 was constructed of white bricks and stone, although today its facades appear darkened by the passage of time. Eric Arthur in his book, “No Mean City”, described the Greek-influenced front of the building as, “austere, heavy, and forbidding”. This may be true, but having visited its interior in April of 2019, I can attest to the fact that it is grand and spacious as befits a building of such prominence.
Its north facade on Adelaide Street East has four impressive pilasters (three-sided columns), two on each side of the entrance. As well as housing the court room, the structure contained the offices of the County Treasurer, the Clerk of the Council, the Division Court, the Clerk of the Peace and the Sheriff. Many of the original facilities of the Courthouse still remain, such as the marble trim around doorways. Also, I am told that the old jail cells remain, a poignant reminder of the grim life prisoners experienced behind bars in those years of long ago. During this period, the death penalty was employed for about 120 different crimes. However, in 1865, hanging was finally restricted as punishment for the crimes of murder, rape and treason.
Also remaining is the doorway where the judge and the Crown Council entered the building from the rear, and then, ascended a grand staircase to the criminal court room on the second floor.
Over the decades, the third court house was the sight of many important events. On the morning of March 10, 1862, a sizable crowd gathered outside it to observe the hanging of James Brown on a scaffold erected behind the court house. Brown was executed for his role in the death of the journalist and politician John Sheridan Hogan, during an attack by the dreaded “Brooks’ Bush Gang.”
An article by James Bradburn stated: “After a night of prayer and a breakfast of coffee and cake, Brown asked a clergyman to find the woman he lived with and to urge her to turn away from her sinful ways. At 9:45 a.m. the sheriff arrived to lead Brown to the scaffold, where the condemned man proclaimed his innocence, despite having been [quote] ‘a very bad man.’ At 10 am Brown became the last man to be hung in public in Toronto.”
When the Don Jail opened in 1864, hangings were moved indoors to a space inside within the prison. Today, the site of the last public hanging is a pleasant garden area at the rear of the AdelaIde Street Court House, where customers of the Terroni restaurant are able to dine alfresco.
When the Group of Seven was formed In 1909, the third Toronto court was unoccupied, as the courts had been relocated to Bay and Queen. The Arts and Letters Club of Toronto then rented it for their meetings. The private club’s members included writers, architects, musicians, painters, graphic artists, actors, and others working in or with a love of the arts.
Some of the club’s most well-known members were the Group of Seven — Tom Thomson, Lawren Harris, Frederick Varley, Arthur Lismer, A.Y. Jackson, Franklin Carmichael J.E.H. MacDonald and Frank Johnston. During the years the building was home of the Arts and Letters Club, many important cultural events were held within its walls, including concerts by Pablo Cassals and Sergei Rachmananov. The club entertained many famous people, among them Sir Wilfried Laurier, Vincent Massey, Sir Ernest MacMillan, Dr. Healey Whillan, and Sir William Mulock and many of Toronto’s finest citizens. Finally, the club relocated to St George’s Hall on Elm Street, in 1920.
For several years, the old courthouse contained The Court House Market Grill and Restaurant. Today, as mentioned, it is a Terroni’s Restaurant.
Source www.lostrivers.ca/content/points/Courthouseadelaide.html
View gazing west on Adelaide Street East in 1899. The court house is the building that is the second from the right. Toronto Public Library, r- 4423.
(Left-hand photo) Support column in the court house. (Right-hand photo), similar court house columns, photo taken on April 27, 2019. The tops of the columns (capitals) do not match so they are either not the same pillars or have been changed.
Cast-iron fireplace in the court house in 1899 (left) and a similar fireplace in the court house on April 27, 2019.
Grand staircase located on the left-hand side after a person enters the building. The stairs lead to the courtroom on the second floor. Photo taken April 2019.
Musty Memories of Old Court House on Adelaide Street”
(Article is from the Toronto Star, June 15, 1901, written by Bill Gladstone. www.billgladstone.ca/?p=7237 )
Even as you enter the building the hinges on the door cry out in agony, caused by years of faithful service. These doors have received all kinds of knocks. Their end may be far off, but doubtless before long they will be relegated to the oblivion of a second-hand dealer’s yard.
An unmistakably well-worn path leads the inquiring stranger in either direction from the door. No matter which way is taken, a flight of stairs carries one to the first floor, the scene of many a memorable struggle. Here in the Assize Court the combatants — the representative of the Crown, personating law and justice, and the counsel for the criminal — strove on memorable occasions for the rich stake of a human life. The noon-day sun casts a wan touch on the faded room.
One door reads “Public,” and the opposite one “Jury.” Following the door labelled “jury,” a well-worn passage leads to the jury box, where twelve good men and true oft listened to the words “may it please your honour, gentlemen of the jury.” The chairs are still in the positions in which thoughtless jurymen had pushed them when leaving the box after hours of wearied deliberations within a locked room. The counsels’ tables still have the blotters flung carelessly just as they were left when learned lawyers blotted their jottings and hastily threw them aside.
The prisoners’ dock still remains the center of attraction, even though now vacant. The axes, which, according to an ancient tradition, were turned towards a condemned prisoner, appear lost. While standing looking at the dock the mind involuntarily wanders to the prisoners who have stood there, heard their case tried, anxiously awaiting the jury, felt the awful silence preliminary to the verdict, and left its environments encircled in iron, condemned criminals, or joyful, free men, to be clasped by loved ones who never would believe them “guilty.”
There, too stands the judges’ bench, whereon have sat Judges Harrison, Cameron, Hagarty, Galt, Rose, McKenzie, and others, many of whom have gone to higher courts. But follow a well-worn track in the floor which leads to the prisoners’ temporary quarters and down a narrow, dark, and gloomy stairway which brings one to the cells, where many a man has sat awaiting the conveyance to carry him to the prison where he should receive the just reward of his offence. The prisoners’ cell is a dark room with one heavily-barred window, high up in the wall, with a bench going around the room, whereon have sat hundreds of thieves, and murderers, and other felons.
The York County Court House c. 1899, when the court was in session. Photo from Toronto Public Library, r-2329.
An office in the courthouse in 1899, photo from the Toronto Public Library, r-4416
The court house building on February 17, 2019. The Terroni sign is prominent on its facade.
Inside view of the entrance to the Terroni Restaurant that was once the entrance to the courthouse. Photo, April 2019.
The Courthouse Square at the rear (south side) of the courthouse, This is where public gatherings and hangings were held (photo April 2019).
(Left-hand photo) A fireplace in the Terroni Restaurant. (Right-hand photo) The court house interior in 1918 when the Arts and Letters Club occupied the building.
The Adelaide Street Court House in April 2019, the view showing the north facade facing Adelaide Street.
To view the Home Page for this blog: https://tayloronhistory.com/
For more information about the topics explored on this blog:
https://tayloronhistory.com/2016/03/02/tayloronhistory-comcheck-it-out/
Books by the Author
“ Lost Toronto”—employing detailed archival photographs, this recaptures the city’s lost theatres, sporting venues, bars, restaurants and shops. The richly illustrated book brings some of Toronto’s most remarkable buildings and much-loved venues back to life. From the loss of John Strachan’s Bishop’s Palace in 1890 to the scrapping of the S. S. Cayuga in 1960 and the closure of the HMV Superstore in 2017, these pages cover more than 150 years of the city’s built heritage to reveal a Toronto that once was.
“Toronto’s Theatres and the Golden Age of the Silver Screen,” explores 50 of Toronto’s old theatres and contains over 80 archival photographs of the facades, marquees and interiors of the theatres. It relates anecdotes and stories by the author and others who personally experienced these grand old movie houses. To place an order for this book, published by History Press:
Book also available in most book stores such as Chapter/Indigo, the Bell Lightbox and AGO Book Shop. (ISBN 978.1.62619.450.2) and may also be purchased on Amazon.com.
“Toronto’s Movie Theatres of Yesteryear—Brought Back to Thrill You Again” explores 81 theatres. It contains over 125 archival photographs, with interesting anecdotes about these grand old theatres and their fascinating histories. Note: an article on this book was published in Toronto Life Magazine, October 2016 issue.
For a link to the article published by Toronto Life Magazine: torontolife.com/…/photos-old-cinemas-doug–taylor–toronto-local-movie-theatres-of-y…
The book is available at local book stores throughout Toronto or for a link to order this book: https://www.dundurn.com/books/Torontos-Local-Movie-Theatres-Yesteryear
“Toronto Then and Now,” published by Pavilion Press (London, England) explores 75 of the city’s heritage sites. It contains archival and modern photos that allow readers to compare scenes and discover how they have changed over the decades. Note: a review of this book was published in Spacing Magazine, October 2016. For a link to this review:
spacing.ca/toronto/2016/09/02/reading-list-toronto-then-and-now/
For further information on ordering this book, follow the link to Amazon.com here or contact the publisher directly by the link below:
http://www.ipgbook.com/toronto–then-and-now—products-9781910904077.php?page_id=21
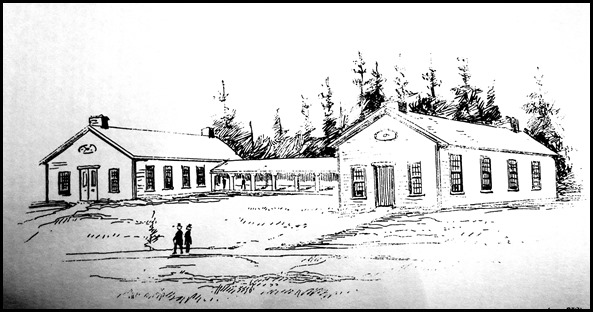
![Court House, 1815-26 Richmond w. of Vic. picture 1912. -r-3941[1] Court House, 1815-26 Richmond w. of Vic. picture 1912. -r-3941[1]](https://tayloronhistory.com/wp-content/uploads/2019/05/court-house-1815-26-richmond-w.-of-vic.-picture-1912.-r-39411_thumb.jpg)
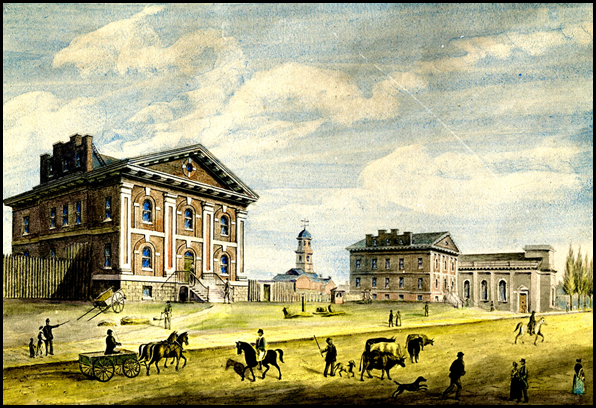
![court house 1827-53 picture 1835, John G Howard pictures-r-3942[1] court house 1827-53 picture 1835, John G Howard pictures-r-3942[1]](https://tayloronhistory.com/wp-content/uploads/2019/05/court-house-1827-53-picture-1835-john-g-howard-pictures-r-39421_thumb.jpg)

![1867. pictures-r-4428[1] 1867. pictures-r-4428[1]](https://tayloronhistory.com/wp-content/uploads/2019/05/1867.-pictures-r-442811_thumb.jpg)
![1899 pictures-r-4424[1] 1899 pictures-r-4424[1]](https://tayloronhistory.com/wp-content/uploads/2019/05/1899-pictures-r-44241_thumb.jpg)
![Court house, 1853-1900 pictures-r-4414[1] Court house, 1853-1900 pictures-r-4414[1]](https://tayloronhistory.com/wp-content/uploads/2019/05/court-house-1853-1900-pictures-r-44141_thumb.jpg)
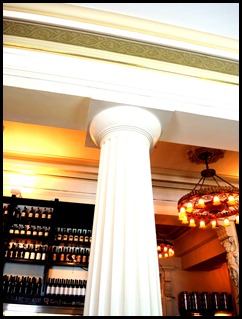
![interior 1899 pictures-r-2334[1] interior 1899 pictures-r-2334[1]](https://tayloronhistory.com/wp-content/uploads/2019/05/interior-1899-pictures-r-23341_thumb.jpg)
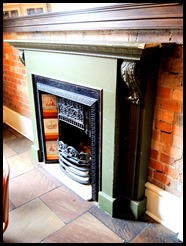
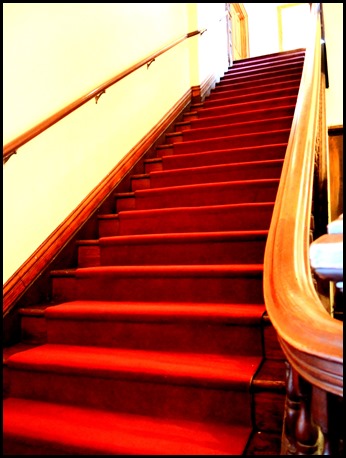
![pictures-r-2339[1] pictures-r-2339[1]](https://tayloronhistory.com/wp-content/uploads/2019/05/pictures-r-23391_thumb.jpg)
![interior, 1899. pictures-r-4416[1] interior, 1899. pictures-r-4416[1]](https://tayloronhistory.com/wp-content/uploads/2019/05/interior-1899.-pictures-r-44161_thumb.jpg)
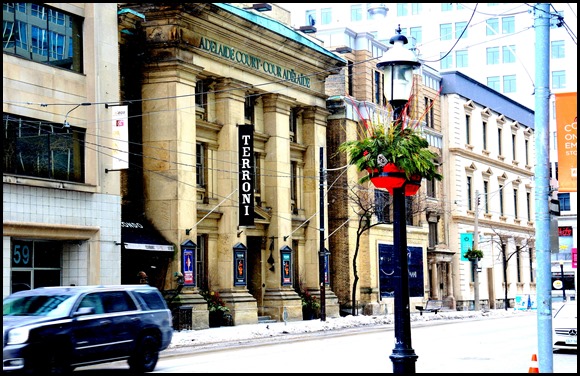
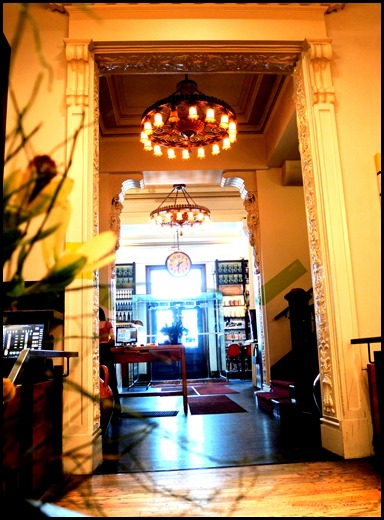
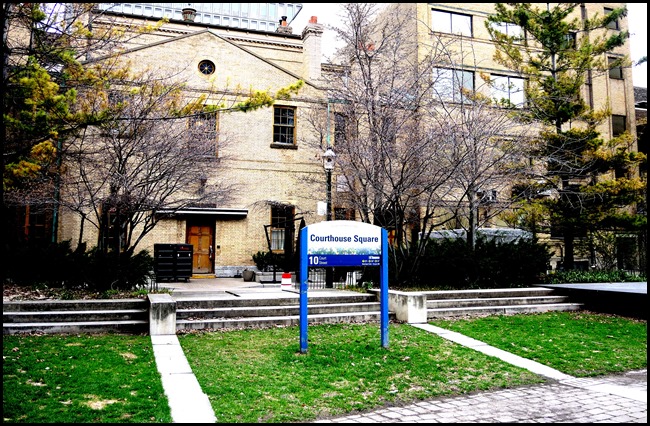
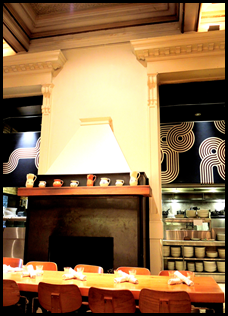
![picture 1918, when Arts & Letters Club there pictures-r-6032[1] picture 1918, when Arts & Letters Club there pictures-r-6032[1]](https://tayloronhistory.com/wp-content/uploads/2019/05/picture-1918-when-arts-letters-club-there-pictures-r-60321_thumb.jpg)
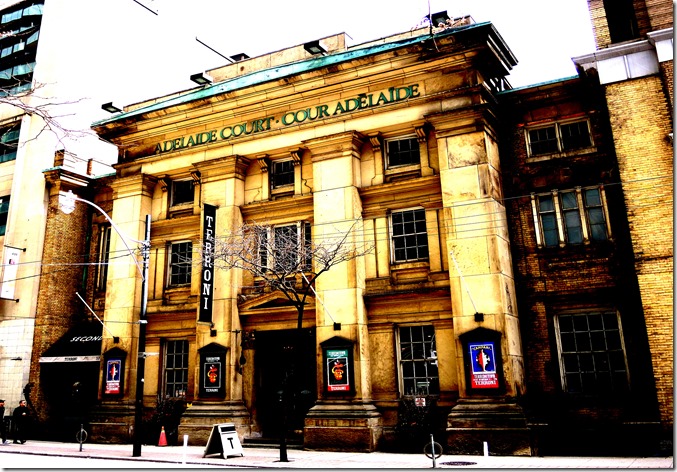
![DSCN2207_thumb9_thumb2_thumb4_thumb_[2] DSCN2207_thumb9_thumb2_thumb4_thumb_[2]](https://tayloronhistory.com/wp-content/uploads/2019/05/dscn2207_thumb9_thumb2_thumb4_thumb_2_thumb-1.jpg)
![cid_E474E4F9-11FC-42C9-AAAD-1B66D852[1] cid_E474E4F9-11FC-42C9-AAAD-1B66D852[1]](https://tayloronhistory.com/wp-content/uploads/2019/05/cid_e474e4f9-11fc-42c9-aaad-1b66d8521_thumb-2.jpg)
![image_thumb6_thumb_thumb_thumb_thumb[1] image_thumb6_thumb_thumb_thumb_thumb[1]](https://tayloronhistory.com/wp-content/uploads/2019/05/image_thumb6_thumb_thumb_thumb_thumb1_thumb-1.png)
