In the heart of Toronto’s financial district, each day thousands of people pass the Old City Hall. The reverberating sound of the bells in its clock tower has rung out across the downtown for over a century. Today, the building bustles with more activity than at any time in its history, as it contains numerous law courts. Its hallways are crammed with lawyers and those who must appear before the judges for their various misdemeanours. The TV program “Wonderland” ably captured the “Alice in Wonder” world that exists with the walls of the Old City Hall today.
I remember the days when it was possible to enter the building to explore its architectural splendour and photograph its interior. Today a person must submit to extensive security checks, and no photography is allowed within the interior. This is sad, as the history of the building can no longer be enjoyed by the residents of the city.
This photo of the City Hall on Queen Street was taken in 1901. The building opened two years before, on 18 September. There was not yet a war memorial. When this picture was taken, to the street of the right was Terauley Street. In 1922 it was renamed Bay Street so that it would have the same name as the street in front of the Hall that proceeds south toward the lake. (Photo from City of Toronto Archives)
Toronto’s first permanent City Hall, built in 1845, was located at the corner of Front and Jarvis Streets. When the city’s population increased, they decided that a new court house was required. In 1885, an international contest was held, in which fifty architects submitted designs. The chosen site was on Queen Street, at the head of Bay Street. The cost of the building was not to exceed $200,000. It was soon discovered that the funds were insufficient, as the space requirements of the building were so immense. The foundations of the building were put out to tender, and they alone cost $110,000. Arguments over the cost of the project created extensive delays, to the frustration of the city officials and voters, but to the delight of the children of the city, who used the site as an ice rink.
Finally, they decided that a new City Hall was needed, as well as a court house, and they hired the Toronto architect E. J. Lennex to prepare a design for a building that would fulfill both functions. The total cost was expected to be $300,000. Construction commenced in 1889.
Lennox planned a Romanesque design, and as he admired the buildings of the Chicago architect, H. H. Richardson, he incorporated some of his ideas. One of Richardson’s most famous buildings was the Pittsburgh Courthouse of 1884. However, though Lennex was influenced by Richardson’s style, his creation for Toronto was not a mere imitation. The design was truly creative and original. Its massive red sandstone blocks were from a quarry at the Forks of the Credit River Valley. When the building was officially opened by Mayor Shaw on September 18, 1899, the final cost was $2,500,000. It contained 5.4 acres of floor space. However, the final cost created great controversy, much of the criticism directed at E. J. Lennox.
Similar to the CN Tower of today, the clock tower of the Old City Hall, which soars over 300 feet into the air, was visible from many vantage points throughout the city. It was the tallest structure on the skyline at the time. It was highly visible when people crossed the harbour to the Toronto Islands to attend a baseball game or enjoy the amusement park. Its hour-bell weighs 11,648 pounds. The civic officials climbed the tower on 31 December 1899 to “ring-in” the 20th century.
The Old City Hall in 2012. The gargoyles on the tower were removed several decades ago as they were falling to the street below. One of them crashed through the roof of the Old City Hall. They have now been replaced by bronze gargoyles.
The bronze gargoyles (protruding ornaments) on the tower in 2012.
Massive stone blocks and tower of the Old City Hall
Marble columns line the interior view of the Old City Hall. Photo taken in 1965.
Grand staircase in 1965
Allegorical stained-glass window designed by Robert McCausland. It is located on the staircase, facing the entranceway. At the top of the colourful window is the city’s coat-of-arms, the panels below it illustrating the union of commerce and industry.
Roman-style mosaic inlaid tiles on the floor of the first-floor level
Although Lennox said little about the above designs, it has been said that the carved stone faces at the top of several of the columns resemble those of the politicians who criticised him. One theory suggests that the politicians are trapped in the fires of hell, as depicted in “Dante’s Inferno,” the leaves around the faces representing the flames.
It was discovered that under the eaves of the building, Lennox had secretly ordered a series of letters to be carved, which spelled out his name. Lennox was severely criticized for this act of immodesty. A letter “N” can be seen in the photo above.
View of City Hall today, looking north on Bay Street
To view the Home Page for this blog: https://tayloronhistory.com/
To view previous blogs about movie houses of Toronto—historic and modern
Recent publication entitled “Toronto’s Theatres and the Golden Age of the Silver Screen,” by the author of this blog. The publication explores 50 of Toronto’s old theatres and contains over 80 archival photographs of the facades, marquees and interiors of the theatres. It relates anecdotes and stories of the author and others who experienced these grand old movie houses.
To place an order for this book:
Book also available in Chapter/Indigo, the Bell Lightbox Book Store and by phoning University of Toronto Press, Distribution: 416-667-7791
Theatres Included in the Book:
Chapter One – The Early Years—Nickelodeons and the First Theatres in Toronto
Theatorium (Red Mill) Theatre—Toronto’s First Movie Experience and First Permanent Movie Theatre, Auditorium (Avenue, PIckford), Colonial Theatre (the Bay), the Photodrome, Revue Theatre, Picture Palace (Royal George), Big Nickel (National, Rio), Madison Theatre (Midtown, Capri, Eden, Bloor Cinema, Bloor Street Hot Docs), Theatre Without a Name (Pastime, Prince Edward, Fox)
Chapter Two – The Great Movie Palaces – The End of the Nickelodeons
Loew’s Yonge Street (Elgin/Winter Garden), Shea’s Hippodrome, The Allen (Tivoli), Pantages (Imperial, Imperial Six, Ed Mirvish), Loew’s Uptown
Chapter Three – Smaller Theatres in the pre-1920s and 1920s
Oakwood, Broadway, Carlton on Parliament Street, Victory on Yonge Street (Embassy, Astor, Showcase, Federal, New Yorker, Panasonic), Allan’s Danforth (Century, Titania, Music Hall), Parkdale, Alhambra (Baronet, Eve), St. Clair, Standard (Strand, Victory, Golden Harvest), Palace, Bedford (Park), Hudson (Mount Pleasant), Belsize (Crest, Regent), Runnymede
Chapter Four – Theatres During the 1930s, the Great Depression
Grant ,Hollywood, Oriole (Cinema, International Cinema), Eglinton, Casino, Radio City, Paramount, Scarboro, Paradise (Eve’s Paradise), State (Bloordale), Colony, Bellevue (Lux, Elektra, Lido), Kingsway, Pylon (Royal, Golden Princess), Metro
Chapter Five – Theatres in the 1940s – The Second World War and the Post-War Years
University, Odeon Fairlawn, Vaughan, Odeon Danforth, Glendale, Odeon Hyland, Nortown, Willow, Downtown, Odeon Carlton, Donlands, Biltmore, Odeon Humber, Town Cinema
Chapter Six – The 1950s Theatres
Savoy (Coronet), Westwood
Chapter Seven – Cineplex and Multi-screen Complexes
Cineplex Eaton Centre, Cineplex Odeon Varsity, Scotiabank Cineplex, Dundas Square Cineplex, The Bell Lightbox (TIFF)
![f1231_it0311[1] f1231_it0311[1]](https://tayloronhistory.com/wp-content/uploads/2012/04/f1231_it03111_thumb.jpg)
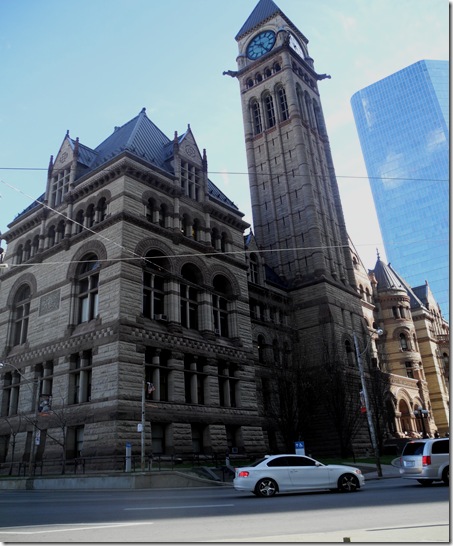
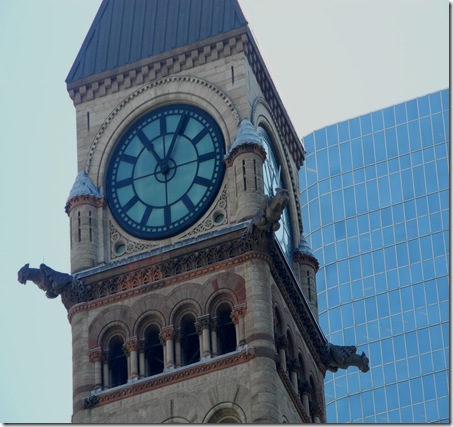
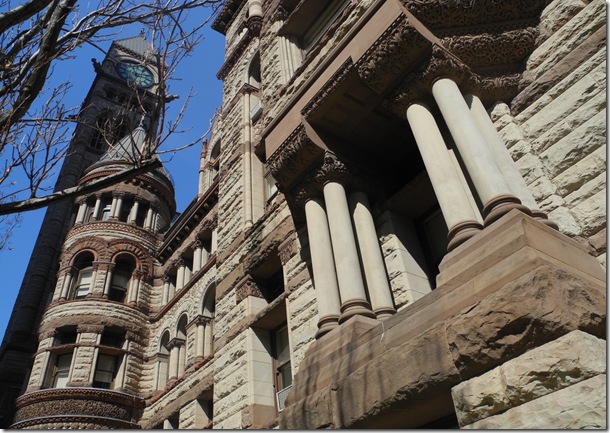
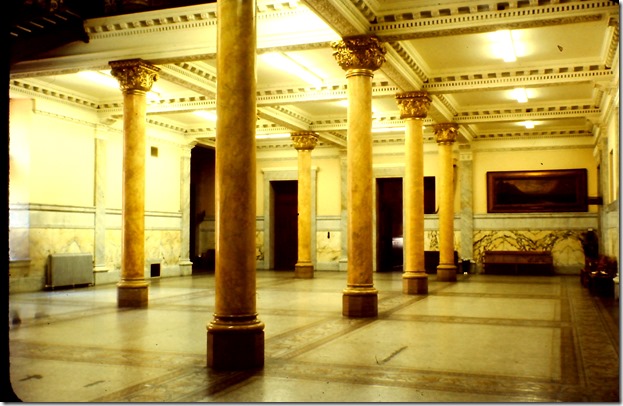
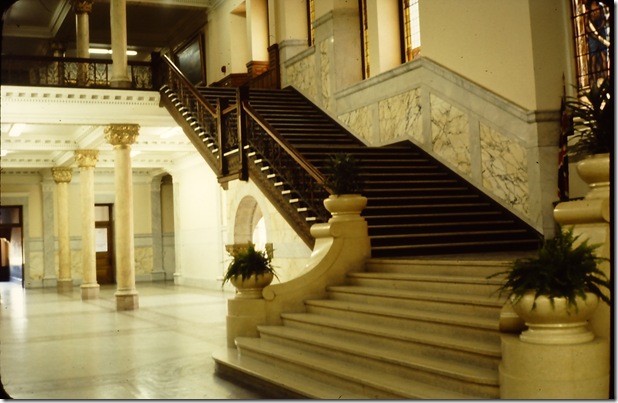
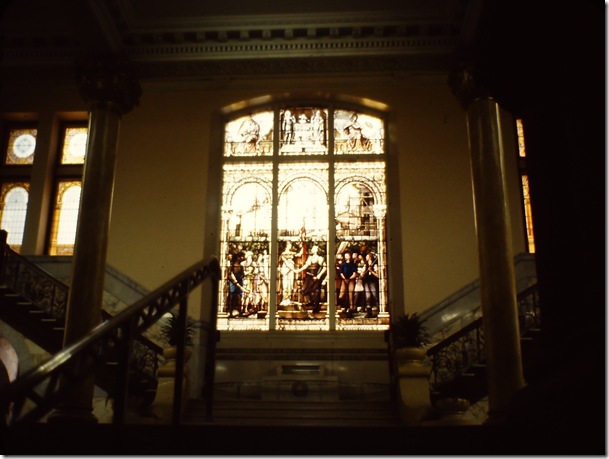
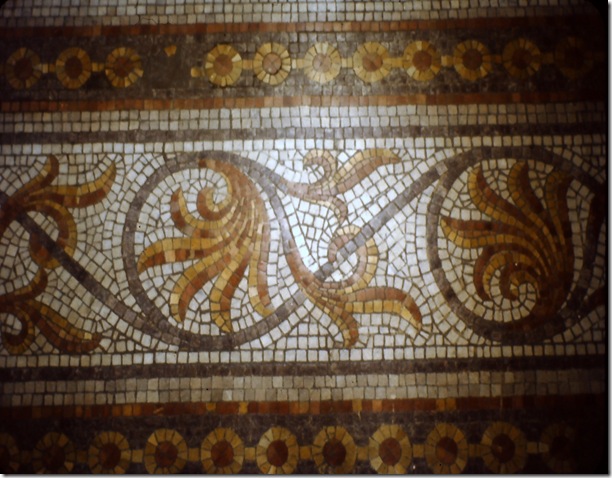
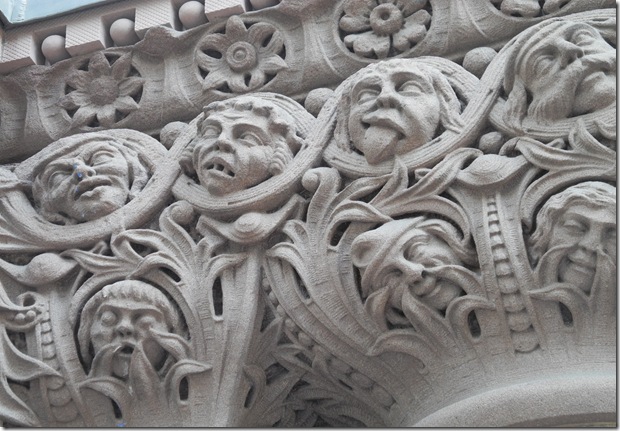
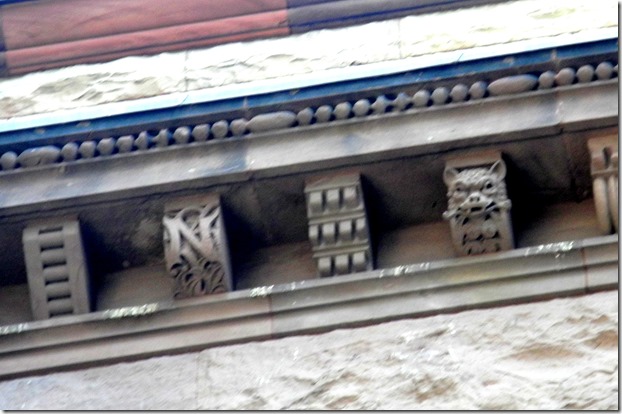
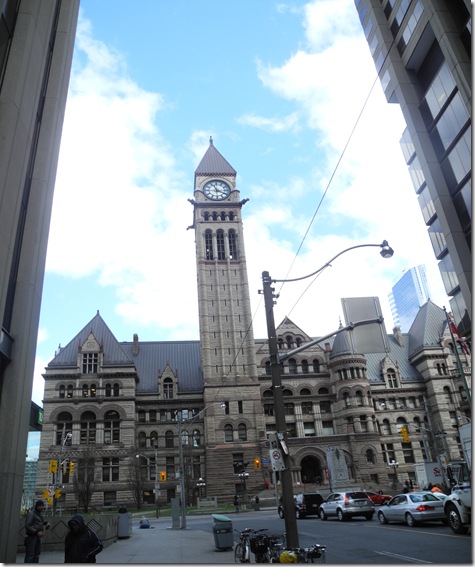
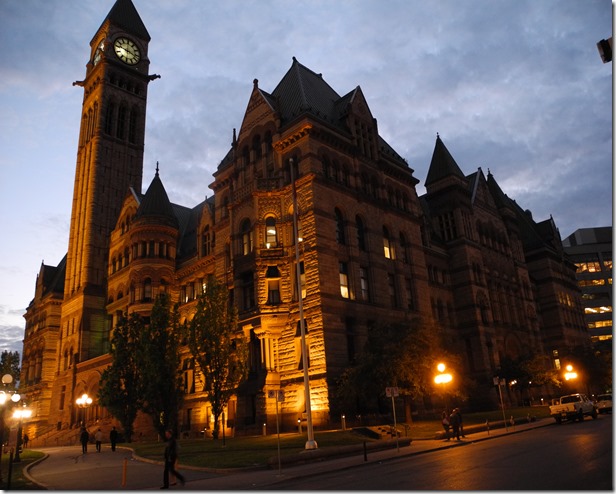
![cid_E474E4F9-11FC-42C9-AAAD-1B66D852[1] cid_E474E4F9-11FC-42C9-AAAD-1B66D852[1]](https://tayloronhistory.com/wp-content/uploads/2015/05/cid_e474e4f9-11fc-42c9-aaad-1b66d8521_thumb5.jpg)