When the Queen’s Quay Terminal at Toronto’s Harbourfront was constructed in 1927, it was the only large building on the western shoreline of the harbour. It was built as a result of the expansion of shipping on the lake and the increase in rail traffic during the 1920s. The architects were Moores and Dunford of New York City, a firm that specialized in warehouse buildings. The eight-storey structure at 207 Queen’s Quay began life as the Terminal Warehouse. It possessed dry-storage for general merchandise and cold storage facilities. It is reputed to have been the first poured-concrete building in Canada, although I have been unable to substantiate this claim.
However, it is definitely one of the largest buildings in the Art Deco style ever constructed in the city. The walls are of concrete, with metal-sash windows arranged vertically. The facade on Queen’s Quay has a tower with Art Deco detailing and a clock. The warehouse was renovated in 1983 by Zeidler Roberts Partnership. The southwest section of the terminal, which aesthetically was an attractive part of the building, was demolished. The name of the building was changed to Queen’s Quay Terminal, and it is now a multi-use complex containing shops, restaurants, and condos in the top four floors, which were added during the remodelling. The building also houses the Premier Dance Theatre.
This photo was taken in 1931, from the Observation Gallery of the Bank of Commerce Building on King Street. On the shoreline is the Terminal Warehouse, built four years before the picture was taken. The western wing of the building, which was later demolished, can be seen. The Toronto Islands are visible in the background. The Harbour Commission Building is isolated, amid open spaces and parking lots. Today, the building houses “The Harbour 60 Steakhouse,” at 60 Harbour Street. Prior to landfill being dumped into the harbour, this building was located beside the water.
Harbour Commission Building in 1917, when it was beside the waters of the harbour
For a link to further information about this building:
https://tayloronhistory.com/2012/07/29/digging-at-torontos-harbourfront-uncovers-citys-ancient-past/
View of the Terminal Warehouse in 1929, taken from the top of the Royal York Hotel. This photo also shows the now demolished southwest section of the terminal.
View c. 1935 from the lake, showing the Terminal Warehouse, the Royal York Hotel, and the Bank of Commerce Building. This photo also reveals the unattractive southwest section of the terminal.
Unloading cargo on the east side of the Terminal Warehouse in 1936. Railcars are positioned beside the terminal, ready for unloading.
The original schooner the “Bluenose,” moored beside the Terminal Warehouse in 1933. This is the famous ship from Nova Scotia that appears on the back of the Canadian dime. The “Bluenose” that now visits Toronto every few years is a replica of this ship.
A Canada Steamship Lines vessel at the Terminal Warehouse
Terminal Warehouse and a sailing boat with its masts flat against the hull
The Terminal prior to the renovations of the 1980s.
Artist’s sketch of the Terminal Warehouse after renovations, with condos built on the top. After remodelling it was renamed the Queen’s Key Terminal.
The Art-Deco clock tower on the north side of the Terminal as it appears today.
The east facade of the Terminal, after the renovations. It has landscaping and attractive shops on the ground-floor level.
Modern windows installed on the east facade.
The southwest corner of the Terminal
Shops in the interior on the first-floor level
One of the multi-level atriums in the interior of the Terminal, with the skylight allowing natural light to enter the building.
North and east facades of the Queen’s Quay Terminal
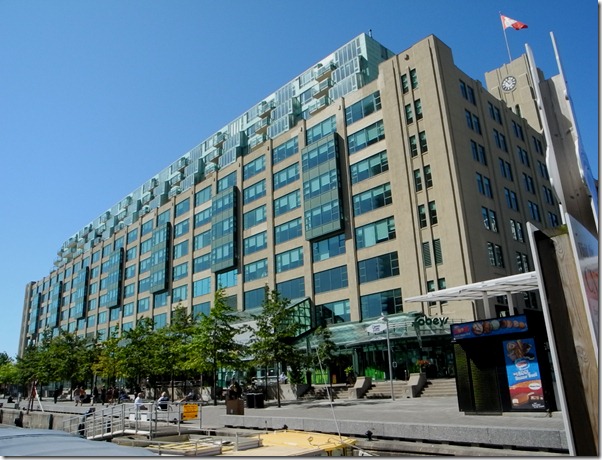
![f1568_it0456[1]view from tower-1930 f1568_it0456[1]view from tower-1930](https://tayloronhistory.com/wp-content/uploads/2013/02/f1568_it04561view-from-tower-1930_thumb1.jpg)
![f1244_it0743[1] f1244_it0743[1]](https://tayloronhistory.com/wp-content/uploads/2013/02/f1244_it07431_thumb.jpg)
![f1244_it1439[1] from Royal York. 1929 f1244_it1439[1] from Royal York. 1929](https://tayloronhistory.com/wp-content/uploads/2013/02/f1244_it14391-from-royal-york-1929_thumb.jpg)
![f1257_s1057_it0128[1] 1930s f1257_s1057_it0128[1] 1930s](https://tayloronhistory.com/wp-content/uploads/2013/02/f1257_s1057_it01281-1930s_thumb.jpg)
![f1231_it0390[1] 1936 f1231_it0390[1] 1936](https://tayloronhistory.com/wp-content/uploads/2013/02/f1231_it03901-1936_thumb.jpg)
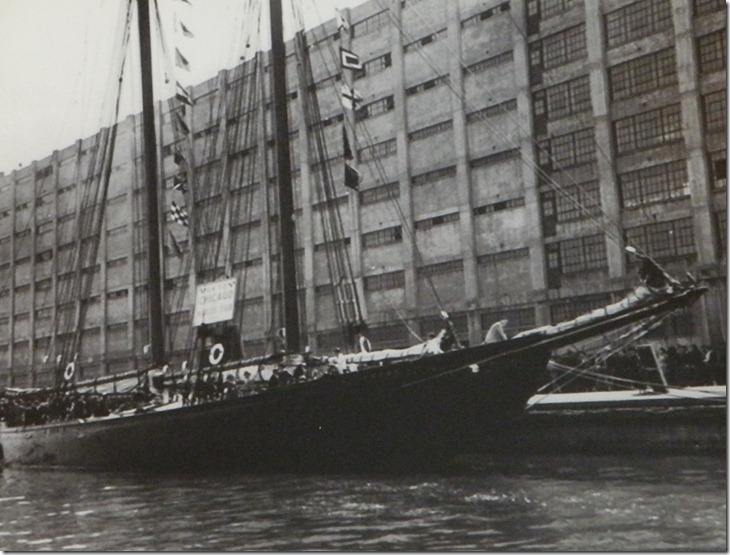
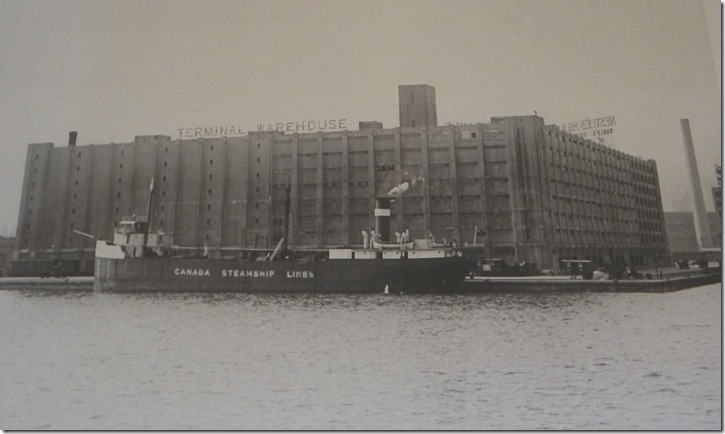
![f1257_s1057_it0108[1] pre-1980 f1257_s1057_it0108[1] pre-1980](https://tayloronhistory.com/wp-content/uploads/2013/02/f1257_s1057_it01081-pre-1980_thumb.jpg)
![f0124_fl0003_id0015[1] f0124_fl0003_id0015[1]](https://tayloronhistory.com/wp-content/uploads/2013/02/f0124_fl0003_id00151_thumb.jpg)
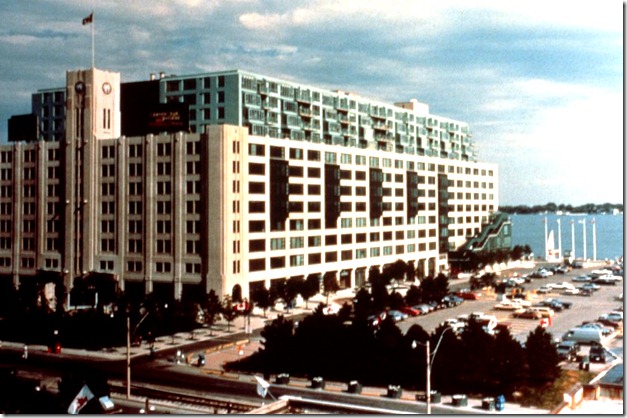
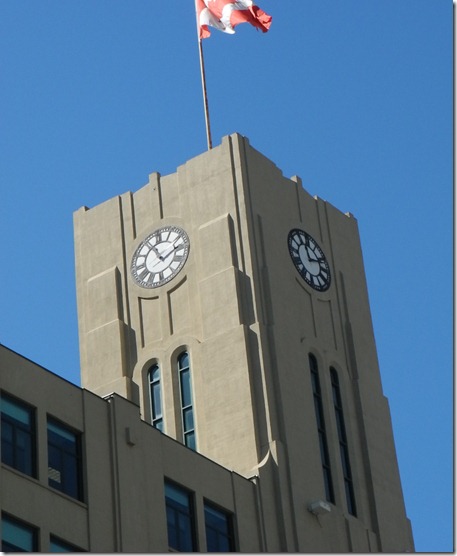
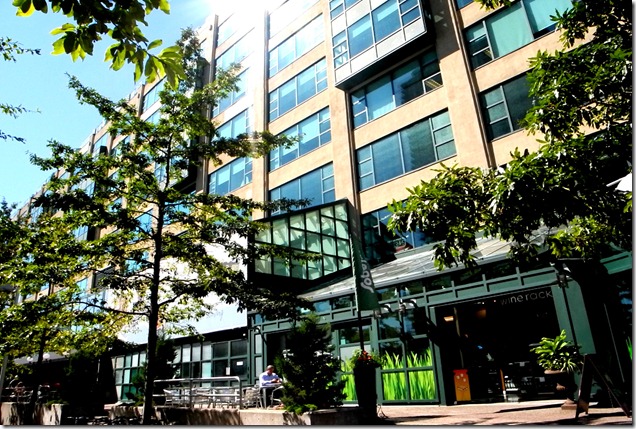
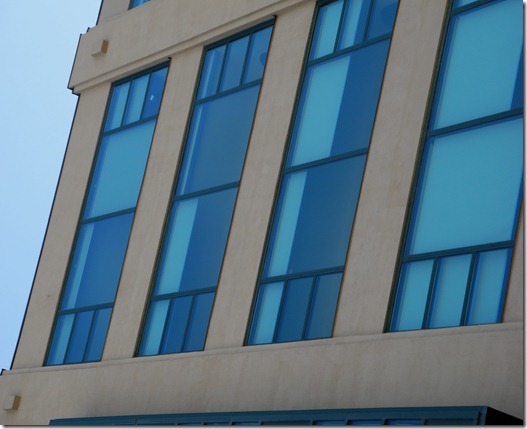
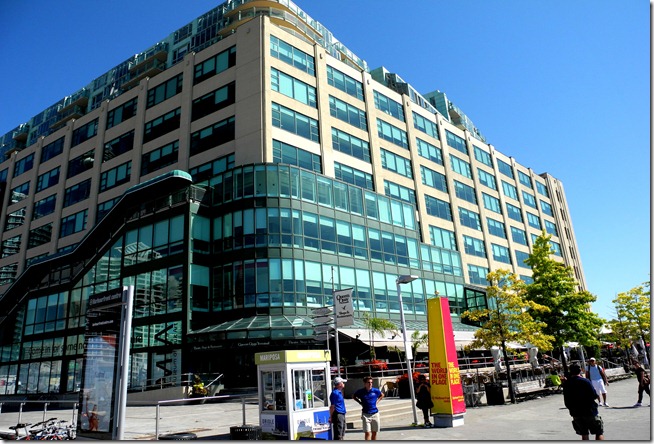
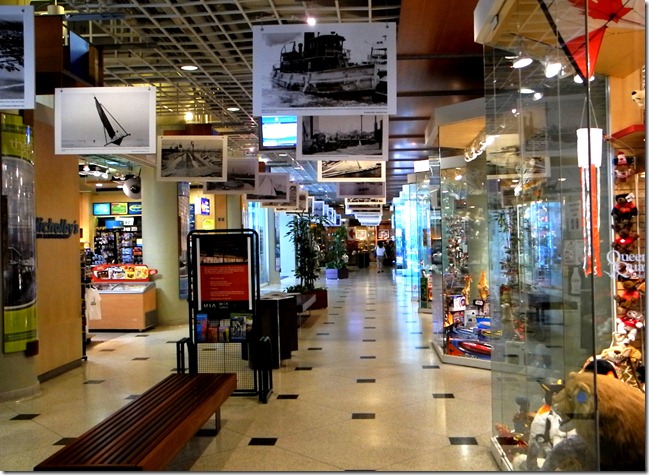
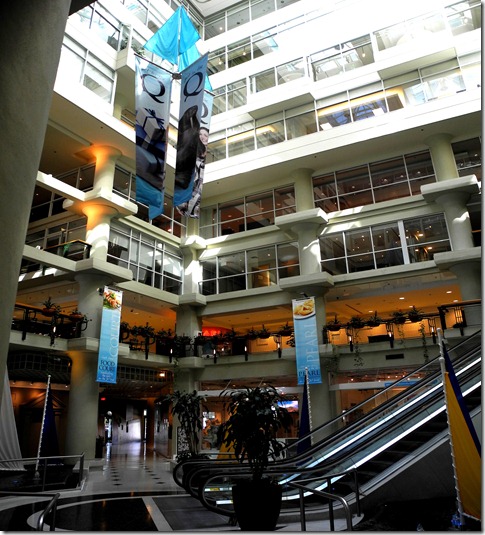
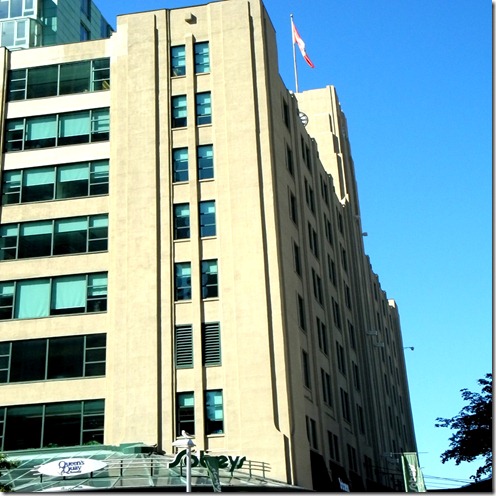
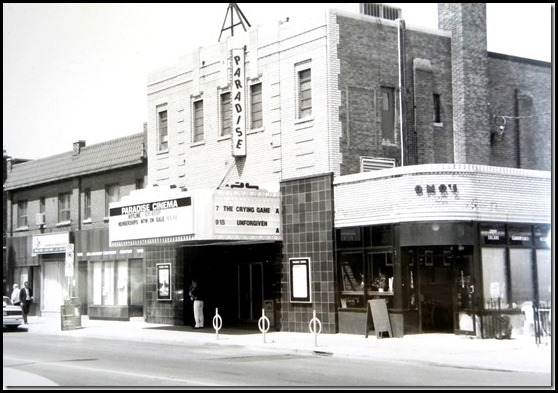
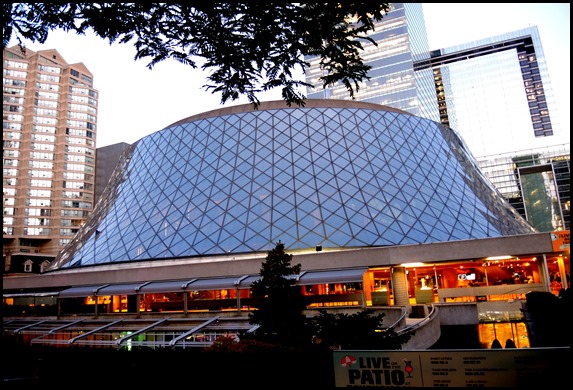
This photo caption contains a spelling error.
Artist’s sketch of the Terminal Warehouse after renovations, with condos built on the top. After remodelling it was renamed the Queen’s Key Terminal.