The Ryrie Building at 229 Yonge Street, on the northeast corner of Shuter and Yonge, is an impressive structure built in the second decade of the 20th century. Thankfully, it has been restored, the restoration accomplished by Everest Restoration and heritage architects, E. R. A. Architects Limited. The structure adds texture to the street, and is a vibrant reminder of an era when Toronto was booming. The optimism of the era is evident in the ornate detailing of its facades, which though not exactly exuberant, are elegant and dignified.
The first phase of the Ryrie Building was erected in 1899, designed by Burke and Horwood. It absorbed a building that was already on the site, which had been built in 1891. The reconstructed building, with a new facade, occupied the numbers 229-231 Yonge Street. It was not on the corner of Shuter Street, but was immediately to the north of it. In 1912, the Ryrie Building absorbed the property next to it, on the corner, and its facade was altered to match the original building. This is the structure that remains on the site today. In 1912, the cornice on the combined buildings was quite elaborate, but it has since been removed.
The Ryrie Building was an investment enterprise of “Ryrie Brothers Jewellers,” located further south at 113 Yonge Street. At the turn of the 20th century, it was the most prestigious and successful jewellery business in the city. The firm eventually amalgamated with Henry Birk and Son of Montreal. In the 1930s, another partner joined the company and it became known as Ryrie, Birks, and Ellis. Birks Jewellers survives to this day and has stores across Canada.
The facade on Yonge Street is impressive. The two-storey podium, faced with red Manitoba limestone, has its own cornice, with a row of dentils (teeth-like pattern) at the top of it. The support columns between the bay windows on the second storey contains elaborate capitals. Above the podium, the upper three floors are of red bricks, trimmed with decorative terracotta glazed tiles.
A view of the capitals on the columns, which are really pilasters, as they are not free-standing. Above the windows is the cornice atop the second floor. The row of dentils (teeth-like decorations) is evident at the top of this photo.
The two-storey windows of the third and fourth floors are topped by Roman arches, trimmed with decorative terracotta glazed tiles.
On the ground floor, on the southwest corner of the building, a Buffalo Clothing store is located. This was once the site of the famous “Silver Rail” restaurant and bar.
Lobby of the building (photos taken in July of 2013)
Mosaic floor in the lobby. Unfortunately the mat in front of the elevators blocks the view of the mosaics.
The Ryrie Building in 1919, when it possessed its elaborate cornice, which was eventually removed. Photo from the City of Toronto Archives.
This photo from the City of Toronto Archives shows the Ryrie Building in the 1960s, when the “Silver Rail” was located on the corner of Yonge and Shuter Streets. The “Silver Rail” opened on 2 April in 1947, taking over the site previously occupied by Muirhead’s Grill and Cafeteria. In Muirhead’s, there was a staircase connecting the ground-floor level with the basement. It possessed a magnificent silver railing. When the the “Silver Rail” opened in 1947, it retained this railing, giving the establishment its name . The “Rail,” as the restaurant became known, was the first place in Toronto to receive a liquor license from the LCBO. The 110-foot chrome and neon bar on the first floor extended the length of the building. Oscar Peterson once gave an impromptu concert at the bar. Opposite it were semi-circular booths. The restaurant in the basement had white table cloths and formal seating. It was a favourite of the employees of Eaton’s and Simpson’s Stores at Yonge and Queen.
I recall having lunch at “the Rail” in the 1990s, and was very impressed with the food. Unfortunately, the restaurant closed in 1998. Toronto lost a valuable piece of its heritage.
The Silver Rail in the 1950s—photo from the Ontario Archives
The Ryrie Building on the evening of 4 July 2013.
To view the Home Page for this blog: https://tayloronhistory.com/
Links to other posts about the history of Toronto and its buildings:
https://tayloronhistory.com/2013/10/08/links-to-historic-architecture-of-torontotayloronhistory-com/
Links to posts about Toronto’s movie houses—past and present.
https://tayloronhistory.com/2013/10/09/links-to-toronto-old-movie-housestayloronhistory-com/
Recent publication entitled “Toronto’s Theatres and the Golden Age of the Silver Screen,” by the author of this blog. The publication explores 50 of Toronto’s old theatres and contains over 80 archival photographs of the facades, marquees and interiors of the theatres. It also relates anecdotes and stories from those who experienced these grand old movie houses.
To place an order for this book:
Theatres Included in the Book
Chapter One – The Early Years—Nickelodeons and the First Theatres in Toronto
Theatorium (Red Mill) Theatre—Toronto’s First Movie Experience and First Permanent Movie Theatre, Auditorium (Avenue, PIckford), Colonial Theatre (the Bay), thePhotodome, Revue Theatre, Picture Palace (Royal George), Big Nickel (National, Rio), Madison Theatre (Midtown, Capri, Eden, Bloor Cinema, Bloor Street Hot Docs), Theatre Without a Name (Pastime, Prince Edward, Fox)
Chapter Two – The Great Movie Palaces – The End of the Nickelodeons
Loew’s Yonge Street (Elgin/Winter Garden), Shea’s Hippodrome, The Allen (Tivoli), Pantages (Imperial, Imperial Six, Ed Mirvish), Loew’s Uptown
Chapter Three – Smaller Theatres in the pre-1920s and 1920s
Oakwood, Broadway, Carlton on Parliament Street, Victory on Yonge Street (Embassy, Astor, Showcase, Federal, New Yorker, Panasonic), Allan’s Danforth (Century, Titania, Music Hall), Parkdale, Alhambra (Baronet, Eve), St. Clair, Standard (Strand, Victory, Golden Harvest), Palace, Bedford (Park), Hudson (Mount Pleasant), Belsize (Crest, Regent), Runnymede
Chapter Four – Theatres During the 1930s, the Great Depression
Grant ,Hollywood, Oriole (Cinema, International Cinema), Eglinton, Casino, Radio City, Paramount, Scarboro, Paradise (Eve’s Paradise), State (Bloordale), Colony, Bellevue (Lux, Elektra, Lido), Kingsway, Pylon (Royal, Golden Princess), Metro
Chapter Five – Theatres in the 1940s – The Second World War and the Post-War Years
University, Odeon Fairlawn, Vaughan, Odeon Danforth, Glendale, Odeon Hyland, Nortown, Willow, Downtown, Odeon Carlton, Donlands, Biltmore, Odeon Humber, Town Cinema
Chapter Six – The 1950s Theatres
Savoy (Coronet), Westwood
Chapter Seven – Cineplex and Multi-screen Complexes
Cineplex Eaton Centre, Cineplex Odeon Varsity, Scotiabank Cineplex, Dundas Square Cineplex, The Bell Lightbox (TIFF)
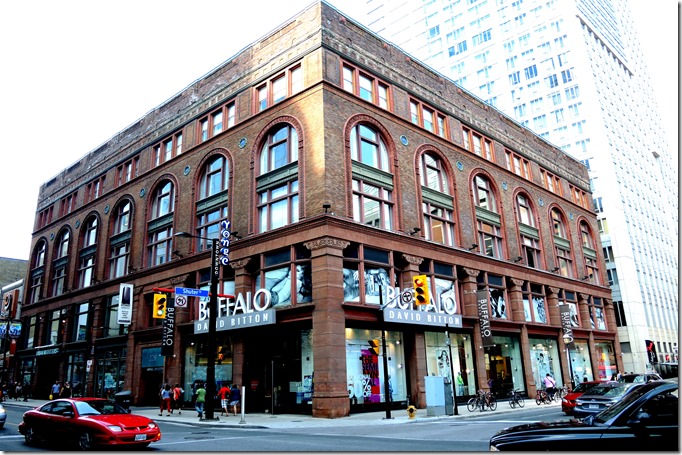
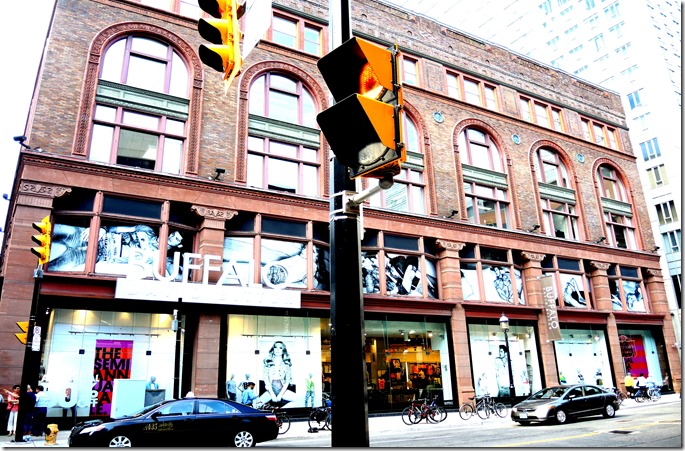
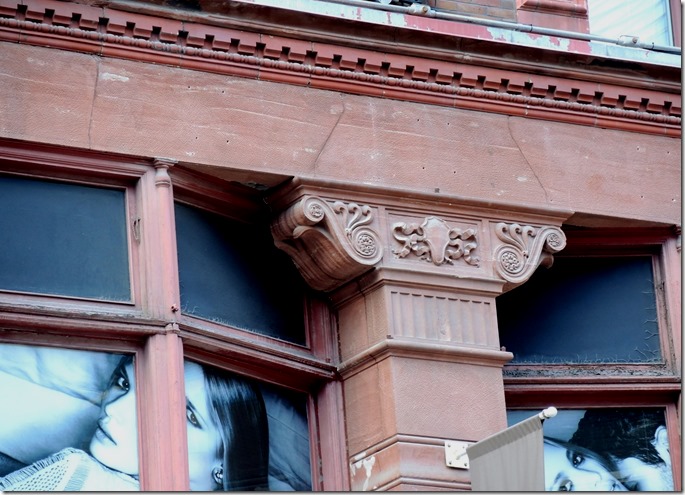
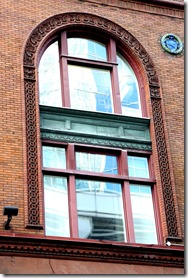
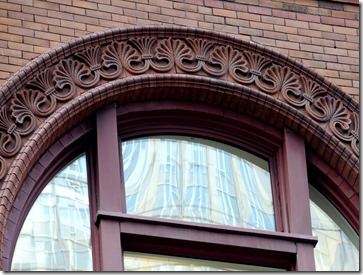
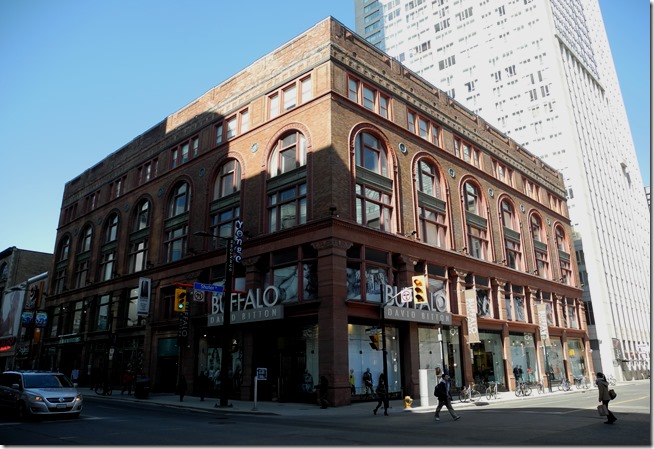
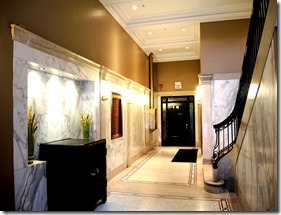
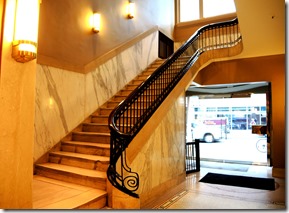
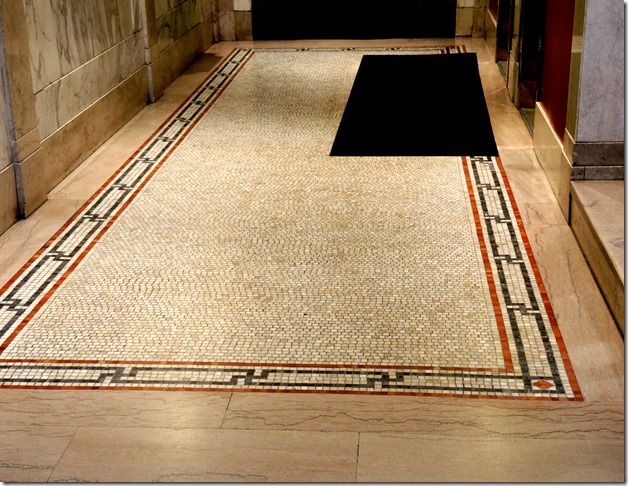
![1919 f1231_it0337[1] 1919 f1231_it0337[1]](https://tayloronhistory.com/wp-content/uploads/2013/07/1919-f1231_it03371_thumb.jpg)
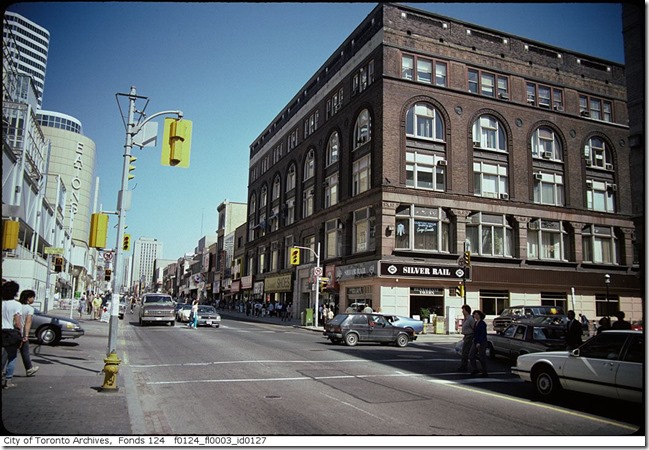
![Ont. Archives Silver_Rail_Tavern_2[1] Ont. Archives Silver_Rail_Tavern_2[1]](https://tayloronhistory.com/wp-content/uploads/2013/07/ont-archives-silver_rail_tavern_21_thumb.jpg)
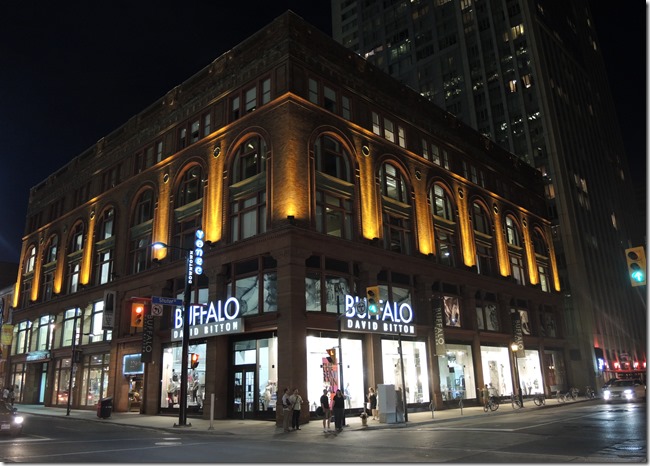
![cid_E474E4F9-11FC-42C9-AAAD-1B66D852[1] cid_E474E4F9-11FC-42C9-AAAD-1B66D852[1]](https://tayloronhistory.com/wp-content/uploads/2014/09/cid_e474e4f9-11fc-42c9-aaad-1b66d8521_thumb34.jpg)