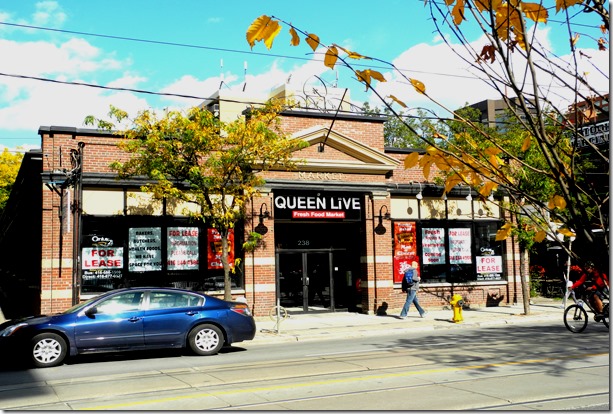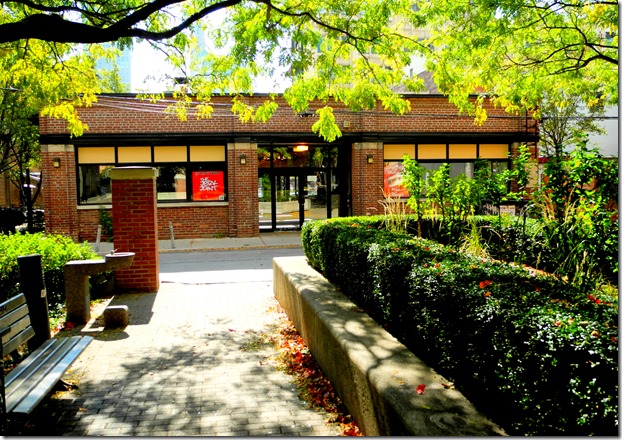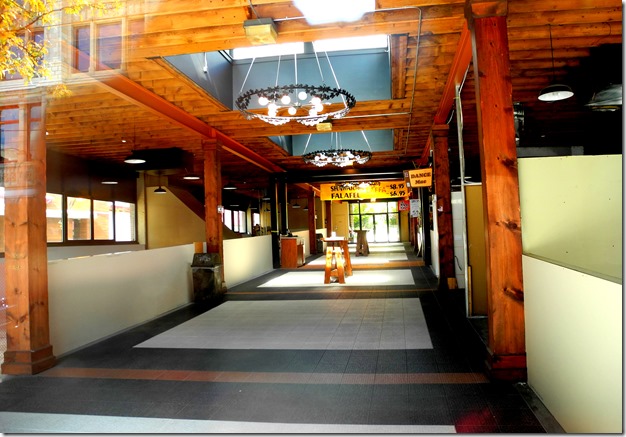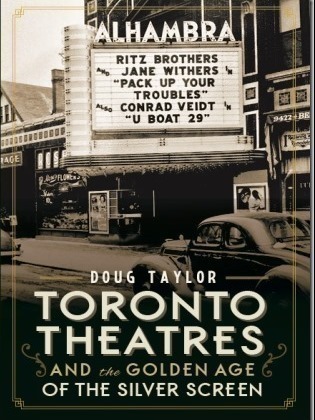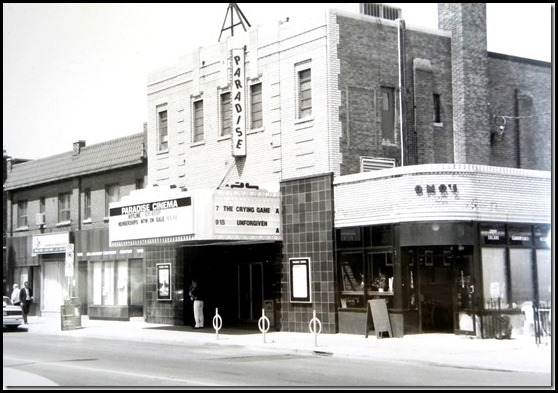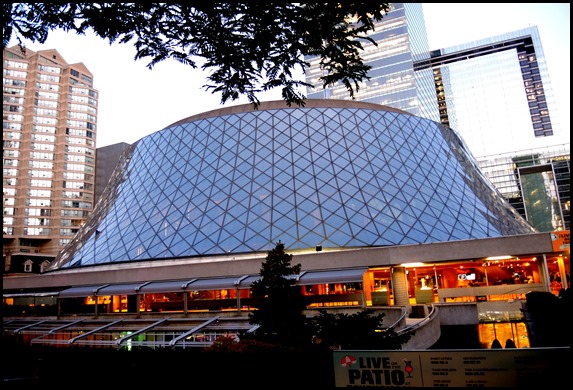Toronto’s second town market, the St. Patrick’s Market, was preceded by the St. Lawrence Market, founded in 1803, on orders from Governor Peter Hunt. The second market was required as the city was expanding westward and the St. Lawrence Market was too distant for those living to the west of Yonge Street. In response to this need, in 1836, Mr. D’Arcy Boulton donated land from his estate, known as the Grange, to the city on the condition that it be used for a market square in perpetuity. If the land ceased to be used for a market, ownership of the property was to revert to the heirs of D’Arcy Boulton. The property he donated had a ninety-foot frontage on Queen Street, and it extended 123 feet northward. The new market was named St. Patrick’s Market, as it was in the St. Patrick’s Ward, one of the city’s original five wards.
The market opened in 1837, in a small temporary structure that had sufficient space for only a couple of stalls. Its only merit was that it protected a few shoppers from the worst of the inclement weather. However, because the market building was viewed as temporary, it was not maintained and fell into disrepair. A more suitable building was badly needed. I was unable to discover the year that the first permanent building was erected, but it was likely about 1840, as records state that in 1842, a fire station was located in the St. Patrick’s Market building. It was manned by trained volunteers. Later, the market was renovated to include a police station.
The new building was a frame structure, erected on the northern portion of the donated land. The structure contained a large interior space with stalls, where farmers displayed and sold their produce. It was a two-storey structure, with a centre block that had a triangular pediment above the south facade and a small cupola on the roof. There were one-storey wings on the east and west sides of the centre block. The building was set back from Queen Street, on the north side of the square, to allow space for open-air stalls to be erected in front of it on market days, when farmers from the surrounding areas brought their produce to the city.
This is the market that is depicted in the watercolour shown above. It was painted in 1845 and is from the collection of the Toronto Public Library, r-5352. The Anglican Church of St. George the Martyr, on John Street, is visible in the painting, behind the market. The church’s spire was destroyed by fire in 1955. In 1852, the fame building was demolished to erect a white-brick building. Three well-known citizens provided funds for the new market on condition that they were reimbursed from the profits of the enterprise.
Thomas Young, who was born in England and immigrated to Canada in 1832, was hired by the city as the architect. The brick market building was constructed between the years 1850 and 1854. To compare it to the frame structure that preceded is difficult as artists tend to romanticize their subjects. This must be taken into consideration when viewing the watercolour to compare the first permanent market structure with the one that followed it. “The History of Toronto and York County—Part IV” (Chapter 32) states that the new brick building had “no pretentions to architectural beauty.” Unfortunately, this was an apt description.
The brick market building was erected closer to Queen Street, to the south of the previous market building. Constructed in the Italianate style, it was a two-storey building, its brick walls covered with stucco. Its south facade faced Queen Street. Behind it there was a single-storey extension where the stalls were located. The south facade, where the main entrance was located, was symmetrical in design. The entranceway was surrounded by a Roman archway, the large windows on either side of the doorway topped with similar arches. A bell tower provided a look-out for the fire station within. The tower had an extended cornice at the top, with large modillions (brackets) below it.
The St. Patrick’s Market in 1890, Photo from the Toronto Public Library r- 5354.
The market building served as a focal point of the district, since the two-storey section contained a room for public meetings on the second floor. The nearby church of St. George the Martyr, to the north of the market, added to the importance of the area to the community. Though the market was never as prominent as the St. Lawrence or St. Andrew’s Markets, it was well attended by those who resided nearby as it had many stalls displaying vegetables, poultry and fish, as well as several butcher shops. Each Christmas, the market overflowed with seasonal treats for people’s festive tables.
However, because it never achieved the popularity of the other two markets of the city, it was not as well maintained. Even after the city purchased land to the north of the market to create St. Patrick’s Square, the market building continued to decline. Unfortunately, it was destroyed by fire about the year 1912, and replaced with another brick building that still exists on Queen Street West today.
Sources for this post:
urbantoronto.ca—www.landmarksoftoronto.com—“Lost Toronto” by William Dendy”— www.electric canadian.com— “Landmarks of Toronto” by John Ross Robertson.
Location of the St. Patrick’s Market at 238 Queen Street West.
Drypoint sketch created in 1909 of the market, the Church of St. George the Martyr in the background. Sketch by J. W. Beatty, now in the collection of the Toronto Public Library.
The St. Patrick’s Market on Queen Street in 1910. The one-story extension behind the taller building is evident. It was where the produce and food stalls were located. The second floor of the two-storey structure, facing Queen Street, contained the large room for public meetings. Photo from the Ontario Archives, 10021910.
The market in 1913, photo from the collection of the Toronto Public Library r-6840.
The market building that replaced the structure destroyed by fire in 1912. This building remains on Queen Street West today, and was designated a Heritage Site in 1975.
Rear view (north side) of the St. Patrick’s Market in 2014, looking south from the tranquil St. Patrick’s Square.
Interior of the market in 2014, the original pine support-beams in evidence. A skylight provides plenteous light for the interior. Since this photo was taken, many of the stalls have been rented, mostly for fast food outlets.
To view the Home Page for this blog: https://tayloronhistory.com/
A link to view posts that explore Toronto’s Heritage Buildings:
https://tayloronhistory.com/2014/01/02/canadas-cultural-scenetorontos-architectural-heritage/
A link to view previous posts about the movie houses of Toronto—historic and modern.
The publication entitled, “Toronto’s Theatres and the Golden Age of the Silver Screen,” was written by the author of this blog. It explores 50 of Toronto’s old theatres and contains over 80 archival photographs of the facades, marquees and interiors of the theatres. It relates anecdotes and stories by the author and others who experienced these grand old movie houses.
To place an order for this book:
Book also available in Chapter/Indigo, the Bell Lightbox Book Shop, and by phoning University of Toronto Press, Distribution: 416-667-7791 (ISBN 978.1.62619.450.2)
Another book, published by Dundurn Press, containing 80 of Toronto’s old movie theatres will be released in the spring of 2016. It is entitled, “Toronto’s Movie Theatres of Yesteryear—Brought Back to Thrill You Again.” It contains over 125 archival photographs.
A second publication, “Toronto Then and Now,” published by Pavilion Press (London, England) explores 75 of the city’s heritage sites. This book will also be released in the spring of 2016.
![pictures-r-5352[1] pictures-r-5352[1]](https://tayloronhistory.com/wp-content/uploads/2016/01/pictures-r-53521_thumb.jpg)
![1890--pictures-r-5354[1] 1890--pictures-r-5354[1]](https://tayloronhistory.com/wp-content/uploads/2016/01/1890-pictures-r-53541_thumb.jpg)
![1909, drypoint sketch, J. W. Beatty pictures-r-344[1] 1909, drypoint sketch, J. W. Beatty pictures-r-344[1]](https://tayloronhistory.com/wp-content/uploads/2016/01/1909-drypoint-sketch-j-w-beatty-pictures-r-3441_thumb.jpg)
![1910. I0021910[1] 1910. I0021910[1]](https://tayloronhistory.com/wp-content/uploads/2016/01/1910-i00219101_thumb.jpg)
![1913, pictures-r-6840[1] 1913, pictures-r-6840[1]](https://tayloronhistory.com/wp-content/uploads/2016/01/1913-pictures-r-68401_thumb.jpg)
