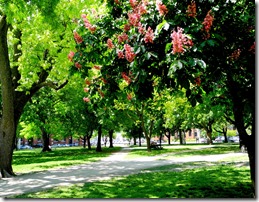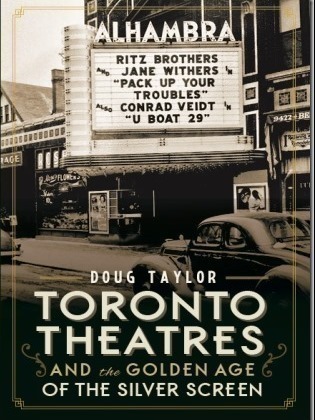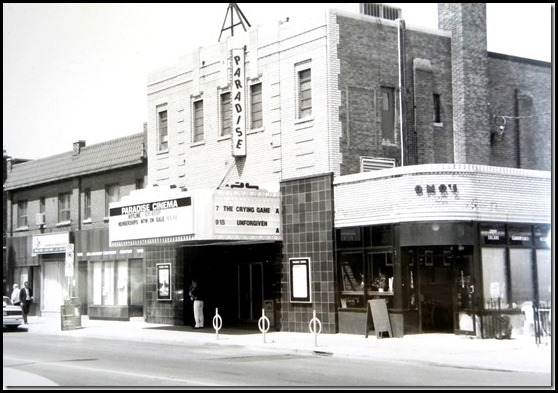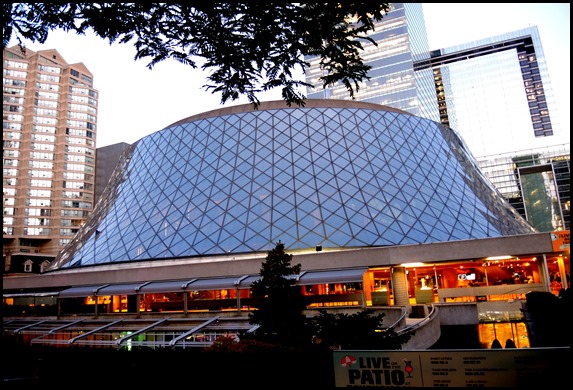The Gordon Mansion on Clarence Square (Toronto) in 1900. Toronto Public Library, r-5407
On the east side of Spadina Avenue, between Front and King Streets, there is a small green space named Clarence Square. During the early 19th century, it was part of the military reserve attached to Fort York. The square was laid out in the 1830s by British engineers to complement the lakeside promenade, a green area near the lake where citizens were able to enjoy strolling and picnicking during good weather. In those years, Lake Ontario was directly to the south of it. The shoreline was eventually pushed further south by dumping landfill into the harbour, so today, Clarence Square is isolated from the water. However, it remains a quiet retreat in the heart of the city, where mature trees provide shelter from the heat of the summer sun.
Clarence Square in the spring of 2014 (left) and in 1913 (right). The right-hand photo is from Toronto Archives, S 0372, SS 0052, Item 0198.
Clarence Square is reminiscent of squares created in London, England during the 1820s. Referred to as Regency-style squares, they were generally enclosed on three sides by stylish homes, with one side facing a wide avenue. The green space within them was usually open to the public, although sometimes, particularly in Britain, it was private. Regent Square Gardens in central London is perhaps one of the best-known examples.
The design was promoted in Canada by amateur architects such as William Warren Baldwin. When Clarence Square was built, its counterpart in Toronto was Victoria Square (old Garrison Cemetery), on the west side of Spadina Avenue, at Portland Street. The squares were like bookends, with Wellington Place (now Wellington Street) in between. Wellington Place was viewed as an ideal site for grand mansions and stately homes as it was a wide tree-lined avenue. Clarence Square was nearby, so it too was deemed to be a prestigious location.
Clarence Square, in today’s Fashion District, Toronto
Clarence Square received its name from the third son of King George III, Prince William Henry, born in 1765. In 1789, he was granted the title Duke of Clarence and St. Andrew’s. The Duke served in the Royal Navy and became Admiral of the Fleet in 1811. The Duke of Clarence ascended the throne as King William IV, and died on June 20, 1837. This was the decade when Clarence Square was created by the British troops from Fort York. William IV was succeeded on the throne by his niece, Elizabeth Victoria, and the Victorian era began.
Because of the location of Clarence Square, for a few years it was viewed as a possible site for a new Government House, the official residence of the Lieutenant Governor, Queen Victoria’s representative in the province. However, about the year 1853, the square was no longer considered suitable for this purpose, so the land surrounding it was opened for development. John Gordon purchased property near the southeast corner of the square, and about the year 1874 built a palatial mansion. Its postal address was 303 Clarence Square. Gordon was businessman, born in Scotland in 1828, who arrived in Canada with his family in 1841. He became a partner in a wholesale importing company, and later, the president of the Toronto, Bruce and Grey Railway.
Gordon chose the architect John Browne to design his 2 1/2-storey residence. Browne decided on the Italianate style, with ornate trim and intricate classical detailing. The pediment on the north facade contained two gables. The heavy cornice below the roof was supported by large scrolled brackets (modillions). In the centre of the roof, at the summit, was a structure referred to as a monitor, with its own roof that was parallel to the roof line of the house. The monitor contained windows that illuminated the central staircase located directly beneath it. The porch had two sets of narrow double columns, with arches above them, the columns supporting an impressive roof. The east and west facades of the house possessed rounded extensions with windows that allowed extra light into the interior, similar to the bay windows in Toronto’s Bay and Gable homes.
The mansion, near the southeast corner of the square, was an impressive sight. Its location added to its appeal since the mature trees and gardens in the square, as well as the ornate fountain in the square’s centre, created a setting that was almost rural, yet near the heart of the city.
Gordon lived in his mansion until 1879, when he departed Toronto to take up residency in Paris, France, where he died in 1882. He had retained ownership of the house while abroad, but after his death it was offered for sale. It remained empty for two years before it was purchased by his brother-in-law William Mortimer Clark. Clark maintained it as his residence until 1903. In that year he was appointed lieutenant governor of Ontario and moved to Government House at Simcoe Street and King Street West. When his term as lieutenant governor ended in 1908, he returned to his home on Clarence Square and lived there until 1912.
By this year, the area was no longer deemed prestigious due to the construction of CPR railway sidings on the land to the south of Front Street. In 1913, the Steele Briggs Seed Company purchased the property, demolished the house and erected a large warehouse on the site.
The Gordon House on Clarence Square c. 1900 (Toronto Public Library r-6486)
The drawing room in the Gordon House in 1912 (Toronto Public Library r-6489). The rounded shape from the exterior extensions provides extra depth and added light during daylight hours. The ornate plaster designs on the ceiling add dignity to a room that was already impressive. The large mirror above the marble mantel of the fireplace reflects the intricacy of the patterns on the ceiling.
Drawing room in 1912, the year William Mortimer Clark departed the property. Toronto Public Library r- 6490
Dining room of the Gordon home in 1912, Toronto Public Library, r-6489
Dining room in 1912, Toronto Public Library, r-6488
The library in the Gordon mansion in 1912, Toronto Public Library r- 6493
The north facade of the Steele Briggs Warehouse at 49 Spadina Avenue, which is today on the south side of Clarence Square, where the Gordon mansion once stood.
To view the Home Page for this blog: https://tayloronhistory.com/
For more information about the topics explored on this blog:
https://tayloronhistory.com/2016/03/02/tayloronhistory-comcheck-it-out/
The publication entitled, “Toronto’s Theatres and the Golden Age of the Silver Screen,” was written by the author of this blog. It explores 50 of Toronto’s old theatres and contains over 80 archival photographs of the facades, marquees and interiors of the theatres. It relates anecdotes and stories by the author and others who experienced these grand old movie houses.
To place an order for this book:
Book also available in Chapter/Indigo, the Bell Lightbox Book Shop, and by phoning University of Toronto Press, Distribution: 416-667-7791 (ISBN 978.1.62619.450.2)
Another book, published by Dundurn Press, containing 80 of Toronto’s former movie theatres will be released in June, 2016. It is entitled, “Toronto’s Movie Theatres of Yesteryear—Brought Back to Thrill You Again.” It contains over 125 archival photographs and relates interesting anecdotes about these grand old theatres and their fascinating history.
Another publication, “Toronto Then and Now,” published by Pavilion Press (London, England) explores 75 of the city’s heritage sites. This book will be released on June 1, 2016. For further information follow the link to Amazon.com here or to contact the publisher directly:
http://www.ipgbook.com/toronto–then-and-now—products-9781910904077.php?page_id=21.
![c. 1900 pictures-r-5407[1] c. 1900 pictures-r-5407[1]](https://tayloronhistory.com/wp-content/uploads/2016/03/c-1900-pictures-r-54071_thumb.jpg)

![s0372_ss0052_it0198[1] s0372_ss0052_it0198[1]](https://tayloronhistory.com/wp-content/uploads/2016/03/s0372_ss0052_it01981_thumb.jpg)
![data=RfCSdfNZ0LFPrHSm0ublXdzhdrDFhtmHhN1u-gM,d9ZELueiA3KSO1iO_ewCkml0PeJizHUz6W0UeK-m2qdISirKk1La82OHEwHG6UwdPCYdcovLzM-R3CQasRmzlfLU1_bDPTsgayMwqIf[1].png data=RfCSdfNZ0LFPrHSm0ublXdzhdrDFhtmHhN1u-gM,d9ZELueiA3KSO1iO_ewCkml0PeJizHUz6W0UeK-m2qdISirKk1La82OHEwHG6UwdPCYdcovLzM-R3CQasRmzlfLU1_bDPTsgayMwqIf[1].png](https://tayloronhistory.com/wp-content/uploads/2016/03/datarfcsdfnz0lfprhsm0ublxdzhdrdfhtmhhn1u-gmd9zelueia3kso1io_ewckml0pejizhuz6w0uek-m2qdisirkk1la81.jpg)
![TRL, c. 1900 pictures-r-6486[1] TRL, c. 1900 pictures-r-6486[1]](https://tayloronhistory.com/wp-content/uploads/2016/03/trl-c-1900-pictures-r-64861_thumb.jpg)
![drawing room pictures-r-6491[1] drawing room pictures-r-6491[1]](https://tayloronhistory.com/wp-content/uploads/2016/03/drawing-room-pictures-r-64911_thumb.jpg)
![drawing room, 1912, pictures-r-6490[1] drawing room, 1912, pictures-r-6490[1]](https://tayloronhistory.com/wp-content/uploads/2016/03/drawing-room-1912-pictures-r-64901_thumb.jpg)
![dining rom, 1912 pictures-r-6489[1] dining rom, 1912 pictures-r-6489[1]](https://tayloronhistory.com/wp-content/uploads/2016/03/dining-rom-1912-pictures-r-64891_thumb.jpg)
![drawing room, 1912 pictures-r-6488[1] drawing room, 1912 pictures-r-6488[1]](https://tayloronhistory.com/wp-content/uploads/2016/03/drawing-room-1912-pictures-r-64881_thumb.jpg)
![library. 1912 pictures-r-6493[1] library. 1912 pictures-r-6493[1]](https://tayloronhistory.com/wp-content/uploads/2016/03/library-1912-pictures-r-64931_thumb.jpg)


![image_thumb6_thumb_thumb_thumb_thumb[1]_thumb[1] image_thumb6_thumb_thumb_thumb_thumb[1]_thumb[1]](https://tayloronhistory.com/wp-content/uploads/2016/03/image_thumb6_thumb_thumb_thumb_thumb1_thumb1_thumb.png)


