Salvation Square was once the site of The Salvation Army Territorial Headquarters. The above photo, taken c. 1890, is from the collection of the Toronto Public Library, r-658.
The small square on the west side of the Eaton Centre is named “Salvation Square” in recognition of an important Salvation Army building that at one time dominated the northeast corner of the intersection of Albert and James Streets. The building has been demolished, and the section of Albert Street east of James St., is now absorbed into the Eaton Centre.
The British evangelical church that is today affectionately referred to as the “Sally Ann,” arrived in Toronto is 1882. Because it was a church organized along military lines (a Christian army), it employed military terminology for many of its activities. When it held its first services, referred to as “meetings,” they were considered rowdy and theatrical by the traditional churches. They worshipped in whatever public spaces were available; on a few occasions they held meetings above a blacksmith shop. To attract people to their indoor meetings, they conducted “open air services,” which were held on street corners.
Desiring a more permanent place to worship, in April of 1882 they purchased land and erected a “barracks” (small building) at 54 Richmond Street West. In that decade, the street was known as Little Richmond Street. The modest building was covered with roughcast (lime, cement and gravel) and likely accommodated about 150 people. It was built to the west of the town, which in those years centred around King and Yonge Streets. Thus, the barracks was in an area that was not yet fully urbanized. To the west of the barracks was a lumber yard, and to the east of the barracks, as far as McDougall Lane, there were open fields. However, to the east of McDougall Lane, as far east as Spadina Avenue, there were prosperous brick houses. Today, the site of the Army building is where the condo 500 Richmond Street is located.
Requiring larger premises, the Army relocated to Terauley Street. Today, the street has been renamed Bay Street. Terauley was the section of Bay north of Queen Street. The new hall was named the Coliseum, and it seated about 300 persons. From this location, the Army soon expanded. It opened “outposts” (beginning churches) across the city. They included congregations on Lisgar and Lipincott Streets, and in Yorkville, Parkdale, Dovercourt, West Toronto, Riverdale, Wychwood, and Earlscourt.
By 1880s, the organization extended from St. John’s Nfld. to Victoria B.C. Thus, a larger building was needed in downtown Toronto to accommodate its territorial headquarters for Canada and Bermuda. As a result, in 1886, land was purchased on the northeast corner of James and Albert Streets. The four-storey structure contained the offices necessary for the needs of the territory, as well as an auditorium for large rallies, concerts, and services. It also was home to the Toronto Temple Corps, which was a functioning congregation. The architecture of the building reflected the military roots of the organization.
The building on Albert Street contained towers, battlements, Roman arches, a parapet, a central tower, and towers on the east and west corners of the south facade. The interior auditorium was considered enormous, its extra wide platform capable of containing at least four full-size Salvation Army bands (35-40 men in each). A series of pilasters (three-side columns) on the walls supported the large ceiling arches that sustained the roof. The pilasters were of wood, carved in simple designs, and stained a dark colour. The ceiling was covered with sheets of rolled tin, richly embossed to resemble decorative plastering, this style being popular in the 19th century. Doors on either side of the platform allowed bandsmen and songster brigades (choirs) to enter. If viewed from the rear of the auditorium, the piano was on the right-hand (east) side of the platform. In the body of the auditorium were rows of wooden chairs with hinged seats. The gallery at the rear (south) of the auditorium was reached from stairs in the lobby.
This building was demolished in 1954 and replaced with a modern structure that was much admired among architectural professionals. It was designed by John B. Parkins Associates, which in 1964 designed the Yorkdale Shopping Centre. The new Army Headquarters also contained a large auditorium for rallies, concerts and services. As well, it was where the Temple Corps (congregation) held its services. The structure opened in 1956, but was demolished in 1995, and the site incorporated into the Eaton Centre. The headquarters for the Salvation Army relocated to 2 Overlea Boulevard in East York.
View of the northeast corner of James and Albert Streets in 1912, when the Salvation Army Headquarters was decorated to welcome General Booth, the founder of the organization. Toronto Archives, Fonds 1244, Item 1998.
The north side of Albert Street in 1912, showing the decorations on the headquarters building to welcome the general. It was to be his last visit, as he died later in the year. Photo from the Toronto Archives, Fonds 1244, Item 2561.
The headquarters building in 1953, photos from the Toronto Public Library, r- 630
The modern building that opened in 1956. The photo was taken in 1972, and shows the lower portion of the building on the northeast corner of Albert and James Streets. Toronto Archives, Series 0831, File 0067, Item 0002.
South facade of the new headquarters on Albert Street in the 1970s, Toronto Archives, Fonds 1465, File 10466, Item 0004.
Gazing west on Albert Street toward Bay Street in 1977. The building to the west of The Salvation Army Headquarters is the old Eaton’s Annex, which was connected by a tunnel under Albert Street to the Queen Street store. It later became the Eaton’s Bargain Centre, and was destroyed by fire in 1977. Toronto Archives, Fonds 1526, File 0085, Item 0076.
The camera is pointing south on James Street toward Queen Street. On the right-hand side is the east facade of the Old City Hall. Toronto Archives Fonds 1526, File 0086, Item 0034.
When The Salvation Army Headquarters was demolished, the site was incorporated into the Eaton Centre, and today a portion of it contains the Chapters/Indigo store (on the 2nd and 3rd storeys). Photo taken October 24, 2016.
The square in front of the site where the headquarters building was located is now named “Salvation Square.” Photo taken in 2016.
Google map showing the location where the Salvation Army Headquarters was located. Albert Street no longer extends east to Yonge, as it is now part of the Eaton Centre.
To view the Home Page for this blog: https://tayloronhistory.com/
For more information about the topics explored on this blog:
https://tayloronhistory.com/2016/03/02/tayloronhistory-comcheck-it-out/
Books by the Blog’s Author
“Toronto’s Theatres and the Golden Age of the Silver Screen,” explores 50 of Toronto’s old theatres and contains over 80 archival photographs of the facades, marquees and interiors of the theatres. It relates anecdotes and stories by the author and others who experienced these grand old movie houses.
To place an order for this book, published by History Press:
Book also available in most book stores such as Chapter/Indigo, the Bell Lightbox and AGO Book Shop. It can also be ordered by phoning University of Toronto Press, Distribution: 416-667-7791 (ISBN 978.1.62619.450.2)
Another book on theatres, published by Dundurn Press, is entitled, “Toronto’s Movie Theatres of Yesteryear—Brought Back to Thrill You Again.” It explores 81 theatres and contains over 125 archival photographs, with interesting anecdotes about these grand old theatres and their fascinating histories. Note: an article on this book was published in Toronto Life Magazine, October 2016 issue.
For a link to the Toronto Life article: torontolife.com/…/photos-old-cinemas-doug–taylor–toronto-local-movie-theatres-of-y…
The book is available at local book stores throughout Toronto or for a link to order this book: https://www.dundurn.com/books/Torontos-Local-Movie-Theatres-Yesteryear
Another publication, “Toronto Then and Now,” published by Pavilion Press (London, England) explores 75 of the city’s heritage sites. It contains archival and modern photos that allow readers to compare scenes and discover how they have changed over the decades. Note: a review of this book was published by Spacing Magazine, October 2016. For a link to this review:
spacing.ca/toronto/2016/09/02/reading-list-toronto-then-and-now/
For further information on ordering this book, follow the link to Amazon.com here or contact the publisher directly by the link below:
http://www.ipgbook.com/toronto–then-and-now—products-9781910904077.php?page_id=21
![1890s- pictures-r-658[1] 1890s- pictures-r-658[1]](https://tayloronhistory.com/wp-content/uploads/2017/01/1890s-pictures-r-6581_thumb.jpg)
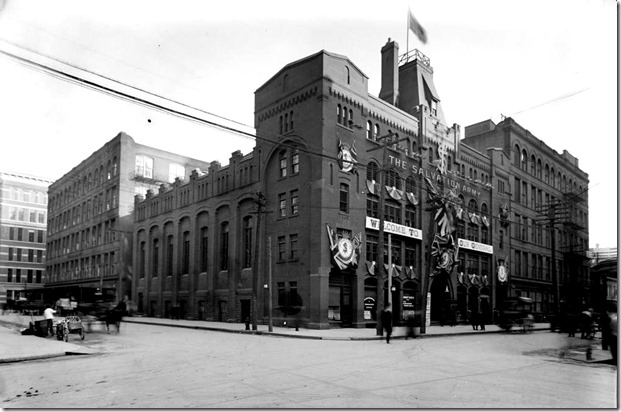
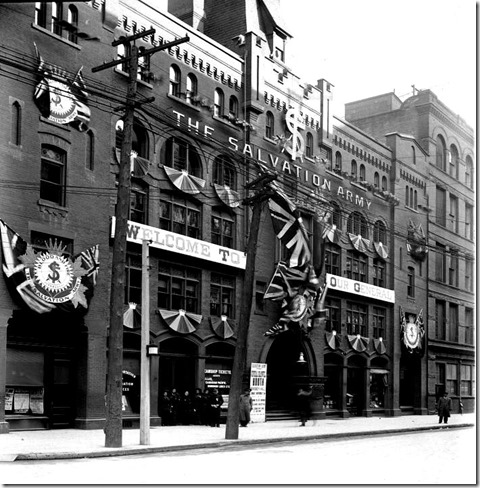
![1953. pictures-r-630[1] 1953. pictures-r-630[1]](https://tayloronhistory.com/wp-content/uploads/2017/01/1953-pictures-r-6301_thumb.jpg)
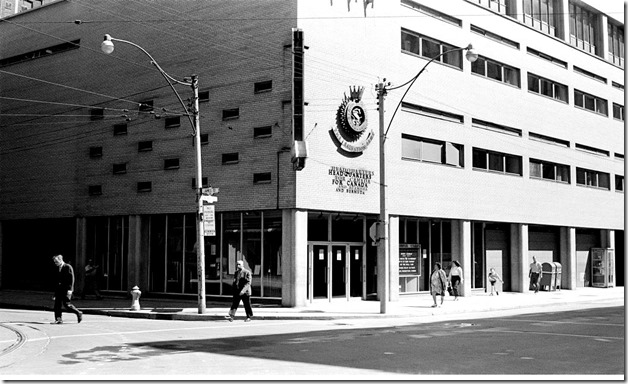
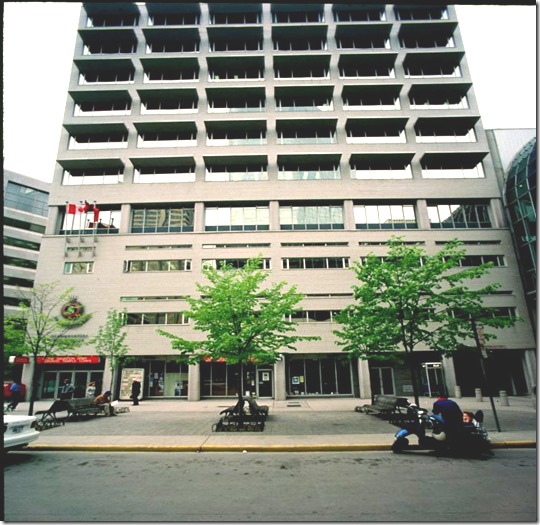
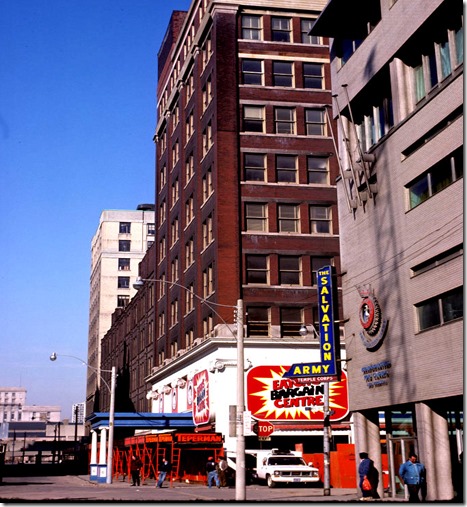
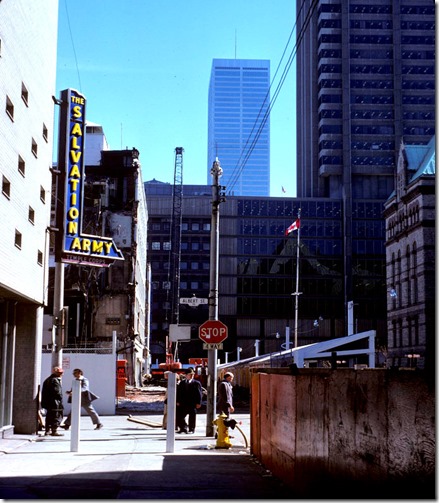
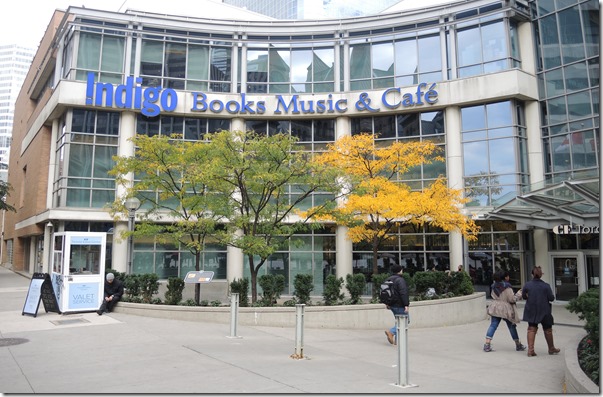
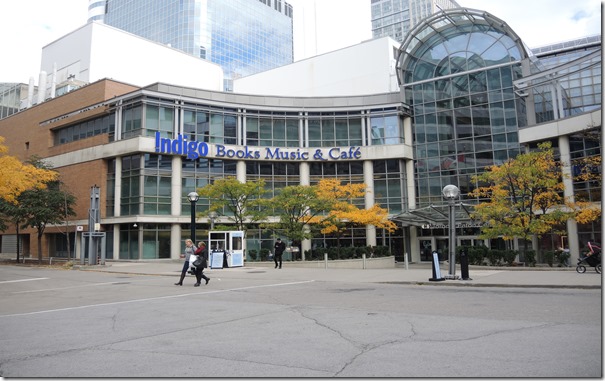
![Salvation_Army_Territorial_Headquarters_Map[1] Salvation_Army_Territorial_Headquarters_Map[1]](https://tayloronhistory.com/wp-content/uploads/2017/01/salvation_army_territorial_headquarters_map1_thumb.jpg)
![cid_E474E4F9-11FC-42C9-AAAD-1B66D852[2] cid_E474E4F9-11FC-42C9-AAAD-1B66D852[2]](https://tayloronhistory.com/wp-content/uploads/2017/01/cid_e474e4f9-11fc-42c9-aaad-1b66d8522_thumb.jpg)
![image_thumb6_thumb_thumb_thumb_thumb[2] image_thumb6_thumb_thumb_thumb_thumb[2]](https://tayloronhistory.com/wp-content/uploads/2017/01/image_thumb6_thumb_thumb_thumb_thumb2_thumb.png)
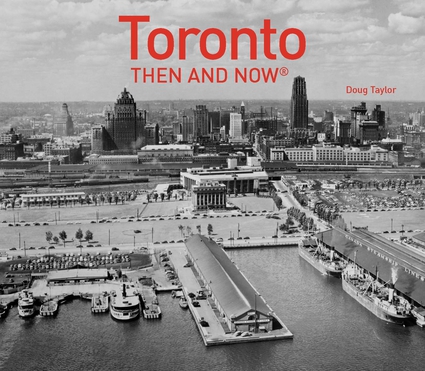
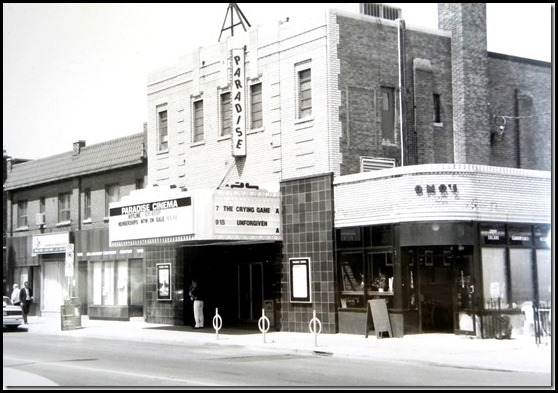
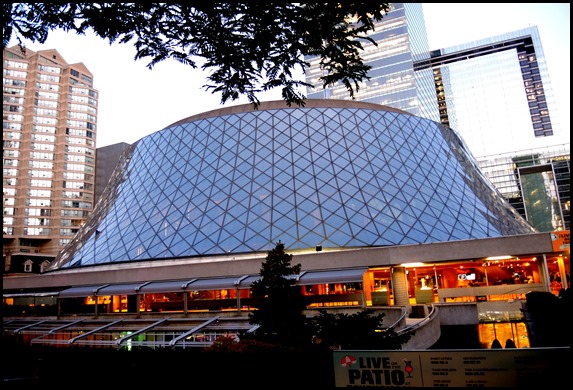
Such an awesomely interesting site, thanks so much.
One thinks they know so much, but apparently not. Good show.