Toronto’s Customs House (1870-1876) at Front Street East and Scott Street. Three Customs Houses preceded this one in the town of York (Toronto). Watercolour from the collection of the Toronto Public Library r-2272.
York’s well-protected harbour, a safe distance from the guns of the American border, was the main reason it was chosen as the provincial capital in the 1790s. Thus, the harbour was militarily important, but it was also the economic lifeline of the town. This was true for the government as well, since the taxes collected on the goods shipped into York were its main source of revenue. A Customs House was one of the first structures built in the town, as it was where goods were stored, inspected, and the duties assessed. The importance of the port continued until roads were built that facilitated convenient travel by land.
In anticipation of York’s need for a larger Customs House in the future, in 1818, George Phillpott of the Royal Engineers drew a map of the town that reserved land for this purpose on the southwest corner of Yonge and Front Streets. He considered the site ideal, as it was close to the shipping wharfs along the shoreline. However, since the town of York still centred around the eastern end of the harbour, Phillpott’s site remained too far to the west to be practical.
During the next two decades, the town of York increased in size and extended further west. In 1834, York was incorporated as a city and renamed Toronto. In 1840, because the land on Front Street west of Yonge was steadily being developed, the city subdivided it into lots. The property that George Phillpott had set aside became lot #38 and was officially designated as the site for the new Custom’s House. However, it was not until 1845 that it was built. Its architect was Kivas Tully, who eventually became the architect for the provincial government.
In the 1850s, the era of railway building commenced in Toronto and the railway companies began dumping landfill into the lake, south of the Esplanade. The Customs House lost its position beside the water, as the newly created land to the south of it was swallowed up by railway tracks. In 1873, due to the city’s growth, the Customs House of 1845 was demolished and a new one constructed, on the same site.
The four-storey structure was designed by R. C. Windeyer in the Second Empire style, with a Mansard roof. This style was in its heyday during the 1870s, especially for public buildings, theatres, and banks. R. C. Windeyer also designed St. Stephen-In-The-Fields Anglican Church at College and Bellevue, which still stands today. The Customs House possessed a classical facade with pillars, pilasters, and ornate cement and stone work. Above the impressive entrance there was a balcony, with an excellent view gazing north up Yonge Street. To the south of the Customs House, the Customs Examining Warehouse was built to store imported goods while they were being inspected and the duties on them assessed.
The Customs House on Front Street was one of the most impressive public buildings ever erected in Toronto. It is a pity that is was demolished in 1919. Some of the architectural detailing from its facade was attached to the second storey of the Colonial Theatre at Yonge and Bay Streets. However, it too is now long gone, and the Simpson’s Tower is on the site.
Sources: www1.toronto.ca—forum.skyscraperpage.com
North facade on Front Street of the Customs House on May 5, 1875, when it was under construction. Canada Archives, a 046269-v8
The north and west facades of the Customs House in 1875, while it remained under construction. Canada Archives, a 046566-v 8.
The Customs House in 1876, in the background, to the south of it, is the Custom’s Examining Warehouse, Toronto Public Library, r-3949.
The Customs House in 1884, view showing the north facade on Front Street (on the right) and the east facade on Yonge Street (on the left). A portion of the Customs Examining Warehouse is visible in the background. Toronto Public Library, r- 4369.
View looks south on Yonge Street toward the harbour, from Front Street in 1890. To the west (right-hand side) of the Customs House is one of the buildings that was destroyed by fire in 1904. Toronto Public Library. r-4363.
The Customs House in 1908, after the great fire of 1904 destroyed the buildings to the west of it. Toronto Archives, F1244, Item 1173.
Looking south on Yonge Street from Front Street in 1916, the ships at the Yonge Street Pier vaguely visible at the foot of Yonge. Canada Archives, 046570-v8.
Looking west along Front Street from Yonge Street in 1918. Ontario Archives, 10021844.
Decorative stonework on the Customs Building, Toronto Archives, F1244, Item 1173.
When another storey was added in 1919 to the Colonial Theatre (later renamed the Bay), decorative stonework and columns from the old Custom’s House were attached to its facade. The theatre was located on the south side of Queen Street, a short distance east of Bay Street. The Simpson’s Tower is located on the site today. Photo was taken in 1922, City of Toronto Archives, Fonds 1231, Item 85.
The New Customs House
In 1904, the fire that swept along Front Street destroyed many buildings, but the Customs House (built in 1873) escaped destruction. However, the properties to the west of it were damaged beyond repair, creating available space if the city wished to build a larger Customs House. However, it was not until 1911 that the Toronto Civic Improvement Committee proposed such a plan. By this time, the increasing volume of goods arriving through the port of Toronto justified a larger facility to collect the duties owed to the federal government. It would be the third Customs House on the site at Front and Yonge.
In 1913 it was finally announced that the new Customs House would be erected, its total cost being $2 million. However, it was not until 1919 that the old Customs House of 1873 was finally demolished. Again, there was a long delay, and it was not until 1929 that tenders were requested for the construction of the new building. In style, it was intended to complement the magnificent design of Union Station.
The Great Depression caused the plans to be modified; it was decided that only the west and central portions would be erected. Construction began in late-1929 and it was completed in 1931. Despite the harsh economic times of the 1930s, work on the eastern section begun in 1934 and it was completed in 1935. Designed in the Beaux-Arts style, it was the first architectural plan created by T. W. Fuller, although the building was completed by J. H. Craig. It created a classical streetscape on the south side of Front Street, extending from Yonge to Bay Streets. Named the Dominion Building, it was built of reinforced concrete, with stone cladding and impressive Ionic columns on the north facade of the centre section. There were three arches over the main entrance, which were decorated with lions’ heads. It was Toronto’s greatest Custom House and one of the most important Beaux-Arts buildings ever erected in the city.
In 1973, the Dominion Building was listed as a Heritage property under the Ontario Heritage Act, and in 1993, a “Classified Federal Heritage Building.” In 2006, it was declared part of the Union Station Heritage Preservation District. However, in 2015, Dominion Building was declared “surplus to the federal inventory.”
The Dominion Building in 1935, shortly after it was completed. View gazes west along Front Street from Yonge. Canada Archives, a068224-v8.
View of the Dominion Building in 1955, gazing east on Front Street from Bay Street. Toronto Public Library, r-3688.
Same view as previous picture, but in 2015, after many condo towers had been erected to the east of the Dominion Building.
View gazing west on Front Street from Yonge Street in 2015, the Dominion Building on the left-hand side of the photo.
View in 2015 of the north facade of the Dominion Building, with its Ionic columns in the centre section.
To view the Home Page for this blog: https://tayloronhistory.com/
A link about the purpose of this blog and detailing its content on Toronto and its history
https://tayloronhistory.com/2016/03/02/tayloronhistory-comcheck-it-out/
The publication entitled, “Toronto’s Theatres and the Golden Age of the Silver Screen,” was written by the author of this blog. It explores 50 of Toronto’s old theatres and contains over 80 archival photographs of the facades, marquees and interiors of the theatres. It relates anecdotes and stories by the author and others who experienced these grand old movie houses.
To place an order for this book: tps://www.historypress.net/catalogue/bookstore/books/Toronto-Theatres-and-the-Golden-Age-of-the-Silver-Screen/9781626194502 . Book also available in Chapter/Indigo, the Bell Lightbox Book Shop, and by phoning University of Toronto Press, Distribution: 416-667-7791 (ISBN 978.1.62619.450.2)
Another book, published by Dundurn Press, containing 80 of Toronto’s former movie theatres will be released in June, 2016. It is entitled, “Toronto’s Movie Theatres of Yesteryear—Brought Back to Thrill You Again.” It contains over 125 archival photographs and relates interesting anecdotes about these grand old theatres and their fascinating history.
Another publication, “Toronto Then and Now,” published by Pavilion Press (London, England) explores 75 of the city’s heritage sites. This book will be released on June 1, 2016. For further information follow the link to Amazon.com here or to contact the publisher directly:
http://www.ipgbook.com/toronto–then-and-now—products-9781910904077.php?page_id=21.
![1870-1876 pictures-r-2272[1] 1870-1876 pictures-r-2272[1]](https://tayloronhistory.com/wp-content/uploads/2016/03/1870-1876-pictures-r-22721_thumb.jpg)
![Canada, May 5, 1875 a046269-v8[1] Canada, May 5, 1875 a046269-v8[1]](https://tayloronhistory.com/wp-content/uploads/2016/03/canada-may-5-1875-a046269-v81_thumb.jpg)
![1875- Canada a046566-v8[1] 1875- Canada a046566-v8[1]](https://tayloronhistory.com/wp-content/uploads/2016/03/1875-canada-a046566-v81_thumb.jpg)
![1876-1919 pictures-r-3949[1] 1876-1919 pictures-r-3949[1]](https://tayloronhistory.com/wp-content/uploads/2016/03/1876-1919-pictures-r-39491_thumb.jpg)
![1884, TRL. pictures-r-4369[1] 1884, TRL. pictures-r-4369[1]](https://tayloronhistory.com/wp-content/uploads/2016/03/1884-trl-pictures-r-43691_thumb.jpg)
![1890 pictures-r-4363[1] 1890 pictures-r-4363[1]](https://tayloronhistory.com/wp-content/uploads/2016/03/1890-pictures-r-43631_thumb.jpg)
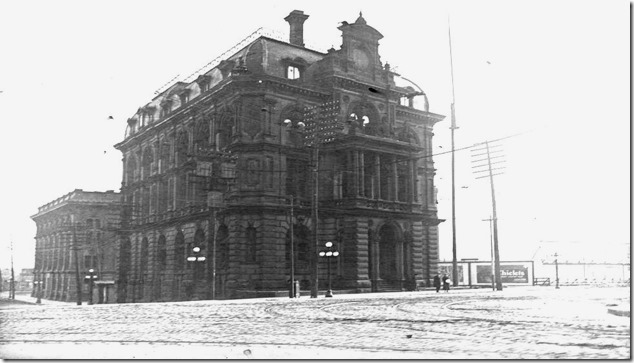
![Canada, 1916 a046570-v8[1] Canada, 1916 a046570-v8[1]](https://tayloronhistory.com/wp-content/uploads/2016/03/canada-1916-a046570-v81_thumb.jpg)
![Ont. Archives, 1918 I0021844[1] Ont. Archives, 1918 I0021844[1]](https://tayloronhistory.com/wp-content/uploads/2016/03/ont-archives-1918-i00218441_thumb.jpg)
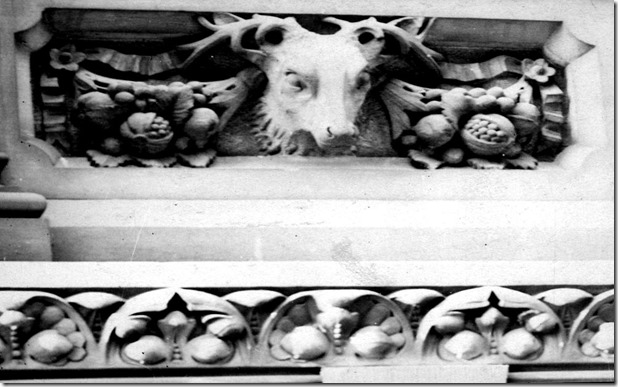
![Colonial_Theatre,_south_side_of_Queen_Street,_east_from_Bay_Street,_constructed_from_fragments_of_old_Customs_House[1] Colonial_Theatre,_south_side_of_Queen_Street,_east_from_Bay_Street,_constructed_from_fragments_of_old_Customs_House[1]](https://tayloronhistory.com/wp-content/uploads/2016/03/colonial_theatre_south_side_of_queen_street_east_from_bay_street_constructed_from_fragments_of_o1.jpg)
![Canada- 1935 a068224-v8[1] Canada- 1935 a068224-v8[1]](https://tayloronhistory.com/wp-content/uploads/2016/03/canada-1935-a068224-v81_thumb.jpg)
![1955- pictures-r-3688[1] 1955- pictures-r-3688[1]](https://tayloronhistory.com/wp-content/uploads/2016/03/1955-pictures-r-36881_thumb.jpg)
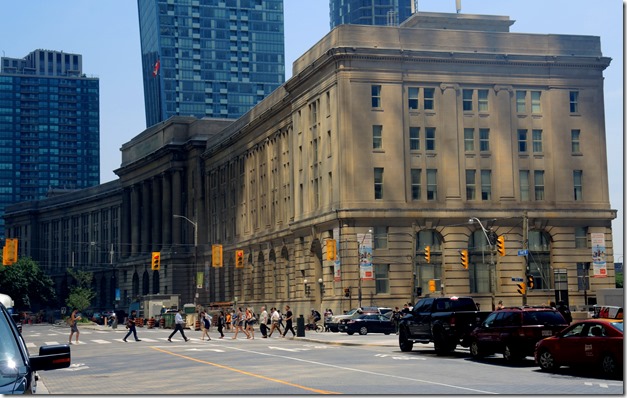
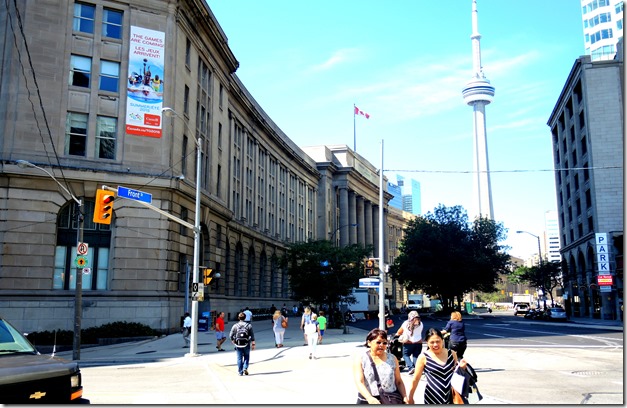
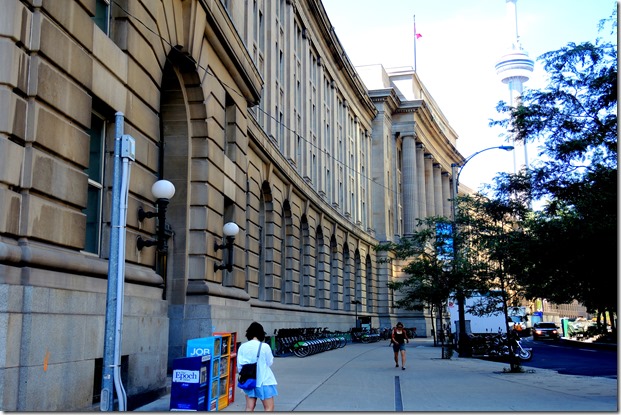
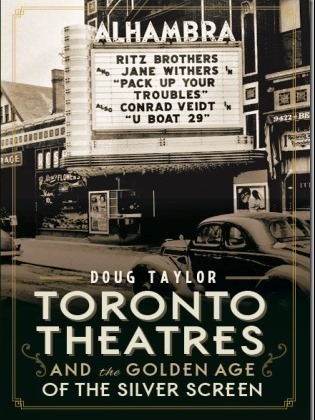
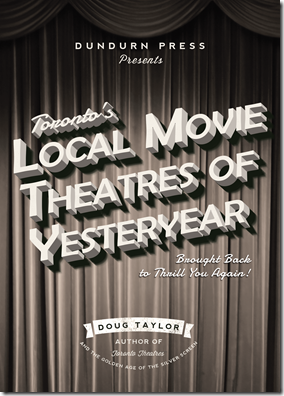
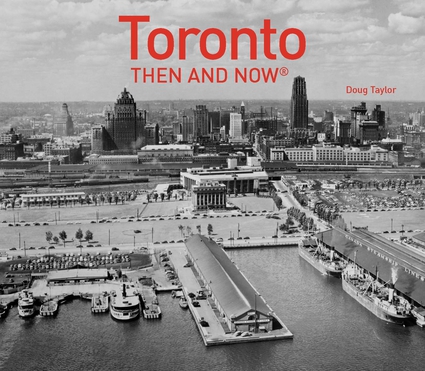
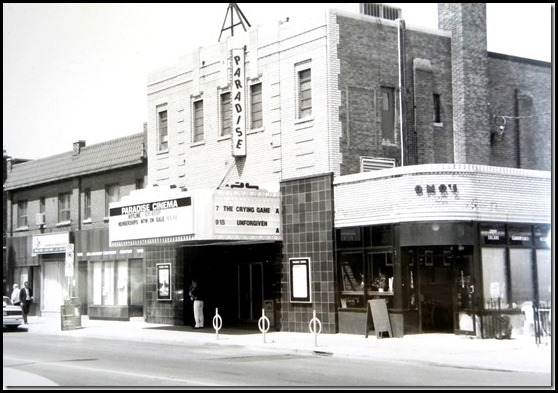
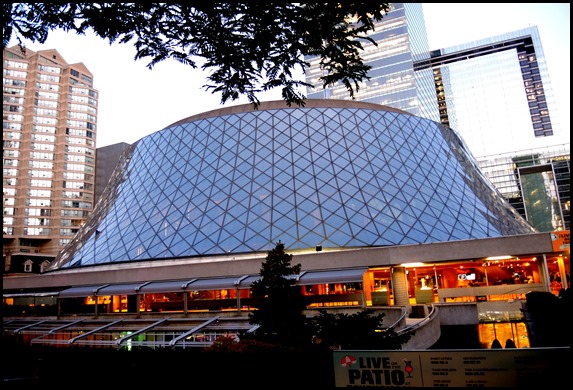
Hello Doug,
For some reason everytime I click on this link on your last message it sends me somewhere else. Just letting you know.
Simpsonâs Tower is on the site. Sources: www1.toronto.caâforum.skyscraperpage.com