The Noble Block is a commercial row of red-brick buildings, visible from the busy intersection of Queen and Spadina. Located on the north side of Queen Street, they appear in the distance, in the centre of the photo. The camera faces east from the southwest corner of Spadina and Queen Streets.
The Noble Block consists of a row of seven red-brick buildings that extend from 342 to 354 Queen Street West. The two buildings to the west of them (left-hand side in photo), numbers #356 and #358, are not part of the Noble Block, but architecturally complement it.
Today, walking along some sections of Queen Street West, a person is able visualize Toronto as it appeared in the 19th-century. Unfortunately, most visitors do not see the historical aspects of the buildings as they rarely gaze above the first-floor level, where the shops windows are located. However, the upper floors contain some of the best preserved Victorian commercial architecture in the city.
The row of buildings, known as the Noble Block, are located on land that in the 1790s was part of the 100-acre Park Lot #15, granted to William Wilcox by Lieutenant Governor Simcoe. The Park Lot extended from Spadina to Huron Street. To the east of it was Park Lot 14, owned by Peter Russell.
After John Graves Simcoe departed from Upper Canada (Ontario) in 1795, Peter Russell was the highest ranking official of both the Executive and Legislative Councils. He was appointed Administrator of Upper Canada in 1796 and remained in this position until 1799 when Peter Hunter arrived as the new Lieutenant Governor. Peter Street is named after Peter Russell, as is Russell Hill Road, Russell Street and Russell Hill Avenue.
In 1802, Peter Russell purchased Park Lot 15 where the Noble Block is located, and soon thereafter, began sub-dividing the land on its south side, along Queen Street. The small parcels of land were suitable in size for family homes, which began to appear c. 1805. The row houses became known as the Petersfield Row, the name derived from the country farmhouse of Peter Russell, which had been erected c.1799. It was located a short distance east of Spadina, set back from the north side of Queen Street. Today, the site is where Soho Street intersects with Phoebe Street.
During most of the 19th century, the Petersfield Row continued to occupy this section of the street. They extended from Spadina Avenue, east to Soho Street. However, the row houses were eventually doomed due to the city’s constant growth, as it was the government and financial centre of the province.
By the latter decades of the 19th century, land prices along Queen Street were increasing rapidly, and the building lots to the north and south of Queen Street were becoming fully occupied. This created a demand for more shops and residential properties along busy Queen Street, as it was the commercial centre of the community.
As there were no empty lots, the alternative was to raze the low-rise structures and replace them with higher buildings that extended further back from the street. This is why there are numerous tall, narrow buildings along this section of Queen Street. In the late-1880s, the working-class houses of Petersfield Row were demolished to allow the taller structures to be erected.
In 1888, seven three-storey buildings were constructed, numbers 342 to 354 Queen Street West. Three-storeys were deemed a practical height in a decade without elevators. Each building was a separate entity, but they were architecturally similar in style, complementing each other. They were named the Noble Block after Mrs. Emma Noble, a widow, who owned the land on which seven of the buildings were located. The funds for their construction were from money she had inherited from her father, William Noble, a retired farmer.
The new buildings were a commercial block, with shops on the first-floor level and residential apartments or offices above them. James Smith and William Gimmell were the architects. They designed many churches and wealthy homes throughout Toronto and the province, most of which have since been demolished. Thankfully, the Noble Block has survived.
Another widow, Mrs. Mary Ann Harvard, owned the two properties to the immediate west of the Noble Block (#356-358 Queen Street). She intended to invest with Mrs. Noble and add two more buildings to the block. However, for some unknown reason she decided to opt out of the plan. She sold the land and the new owner declined to participate in the scheme. Thus, the two buildings to the west of the Noble Block were not constructed until several years later and are not part of it.
When the two latter buildings (#356-358 Queen Street) were finally erected, though the colour of the bricks was not the same as the Noble Block, their ornate brickwork complemented the earlier structures. Today, these two shops are combined into a single store, with the postal address #356. Despite the passage of the years, the row of three-storey buildings remain an important part of Queen Street West.
In the Noble Block, five of the red-brick buildings, numbered 346 to 354, have an overall unified symmetrical facade. Above them is a parapet that includes a raised section that denotes the year they were built—AD 1888. The two most easterly of the block, numbers #342 and #344, are not a part of the overall symmetrical design of numbers #346-#354. However, the facades of #342 and #344 are also individually symmetrical. They differ from the other structures in the block as they contain larger arched windows on the second floor.
In truth, all the windows in the buildings are wide and spacious, well suited to an era without electric lighting. Some windows contain coloured glass in the top sections, many with blue glass and a few with green. Their designs and patterns add greatly to the overall attractiveness of the buildings. The windows are surrounded by hand-tooled wood trim for ornamentation. As mentioned previously, unless a person is walking on the south side of the street, the fine detailing of these historic buildings is not easily seen. Most of those who pass by only view the ground-floor, where the shop windows are located.
Over the many decades since they were built, most of the store fronts, on the ground floor level, have been severely altered and modernized. Number #350 (the shop containing Fraiche) is perhaps the least changed. High in the cornices at the top of the building are dentils, and on the facades there are oriel windows, corbelled brickwork, and other interesting designs. There are so many shapes and patterns in this row of buildings that each time a person examines the structures, often, further details are noted.
Listed below are the merchants who were the first occupants of ground-floor shops of the 1888 Noble Block, and the two buildings to the west of the block. The shops reflect the needs of a local community that preferred to shop by walking to the nearest store, rather than hop on a streetcar or drive. From west to east the shops are:
Building to the west of the Noble Block
#358, Albert Harvard, drugs – #356, Mr. N. Olives, fruits – (Source, Toronto Directories)
Noble Block
#354, Fawcett and Peterman, tailors – #352, Pearson and Company, hats – #350, John W. Clark, barber – #348, Archibald Loughrey, cigars – #346, Toronto Musical Instrument Company – #344-342, Fleming and Company, furniture (Source, Toronto Directory of 1888.)
The Noble Block in 1971, appearing much the same as it is today, only the cars betraying that the photo is almost half-a-century old. However, on close inspection, there is one difference. There is a piece of masonry that juts from the top of the structures, above the parapet, containing the words “Noble Block,” and a pediment above it. It has since disappeared. Likely it was removed as it was in danger of falling to the street below. Toronto Archives, Font 1526, f 10070, item 0052.
View looking east from Queen and Spadina in September 1981. The Noble Block is on the north (left-hand) side of the street. The tower of the Old City Hall is visible in the distance. Mature shade trees flank both sides of the street. Most of these trees no longer exist. Toronto Archives, Fonds 1526, F 0076, item 0024.
Gazing west on Queen Street West in 1981, the Noble Block mostly hidden by trees. Sadly, most of the greenery has not survived into the present. Photos like this truly remind us of the damage to the environment by pollution. As the trees died, the City replaced them, but the new trees are small and are not doing well. In 1981, the masonry above the parapet at the top of the building still has the part where the words “Noble Block” was located. Toronto Archives, Fond 1526, F 10076, Item 0022.
View looks west along Queen Street at the buildings in July 2018. There are no longer many trees to shelter those who stroll along the street from the heat of the summer sun. The top part that denoted the name of the block is no longer on the structure.
These five buildings in the centre of the block (#346-#354) have an overall symmetrical design. Though only three storeys in height, they appear taller as the ceilings on each floor are high and there is a parapet (false wall) at the top.
The parapet (false wall) at the top of the centre buildings of the Noble Block, denoting the year they were built. It was above this, that the section once stood that contained the words “Noble Block.”
The two buildings, #356 and 358 Queen St. now have a single postal address, number #356. This is because they are combined into a single shop on the ground-floor level. These are the two structures that were erected after Emma Noble had completed the Noble Block in 1888.
The brickwork on #356 on the top two floors is quite intricate, and the cornice at the top is massive in appearance. There is a flag pole that has not been used in many years. When these buildings were erected, flying the Union Jack was a regular occurrence.
The two buildings on the east side of the block do not match the symmetry of the five structures to the west of them, but their designs are also symmetrical.
A bay window in the Noble Block, generously framed with wood. At the top of the window, there is blue coloured–glass.
The shop at #350 Queen Street, Fraiche, has the only first-floor facade that has survived into the 21st-century. It still has the stained-glass panes above the window and door. The blue door (behind the opened white door) gives access to the apartments on the second and third floors. Photo July 2018.
The reflection of the Noble Block appears in the glass facades of the buildings on the south side of Queen Street. The building in the background is the District Lofts on Richmond Street West.
The commercial row, which for over a century, has overlooked Queen Street West.
To view the Home Page for this blog: https://tayloronhistory.com/
For more information about the topics explored on this blog:
https://tayloronhistory.com/2016/03/02/tayloronhistory-comcheck-it-out/
Books by the Author
“ Lost Toronto”—employing detailed archival photographs, this recaptures the city’s lost theatres, sporting venues, bars, restaurants and shops. This richly illustrated book brings some of Toronto’s most remarkable buildings and much-loved venues back to life. From the loss of John Strachan’s Bishop’s Palace in 1890 to the scrapping of the S. S. Cayuga in 1960 and the closure of the HMV Superstore in 2017, these pages cover more than 150 years of the city’s built heritage to reveal a Toronto that once was.
“Toronto’s Theatres and the Golden Age of the Silver Screen,” explores 50 of Toronto’s old theatres and contains over 80 archival photographs of the facades, marquees and interiors of the theatres. It relates anecdotes and stories by the author and others who experienced these grand old movie houses. To place an order for this book, published by History Press:
Book also available in most book stores such as Chapter/Indigo, the Bell Lightbox and AGO Book Shop. (ISBN 978.1.62619.450.2)
“Toronto’s Movie Theatres of Yesteryear—Brought Back to Thrill You Again” explores 81 theatres. It contains over 125 archival photographs, with interesting anecdotes about these grand old theatres and their fascinating histories. Note: an article on this book was published in Toronto Life Magazine, October 2016 issue.
For a link to the article published by |Toronto Life Magazine: torontolife.com/…/photos-old-cinemas-doug–taylor–toronto-local-movie-theatres-of-y…
The book is available at local book stores throughout Toronto or for a link to order this book: https://www.dundurn.com/books/Torontos-Local-Movie-Theatres-Yesteryear
“Toronto Then and Now,” published by Pavilion Press (London, England) explores 75 of the city’s heritage sites. It contains archival and modern photos that allow readers to compare scenes and discover how they have changed over the decades. Note: a review of this book was published in Spacing Magazine, October 2016. For a link to this review:
spacing.ca/toronto/2016/09/02/reading-list-toronto-then-and-now/
For further information on ordering this book, follow the link to Amazon.com here or contact the publisher directly by the link below:
http://www.ipgbook.com/toronto–then-and-now—products-9781910904077.php?page_id=21
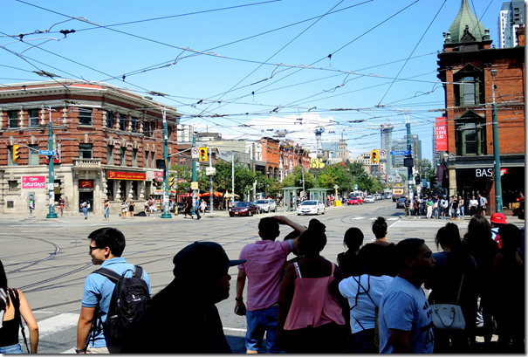
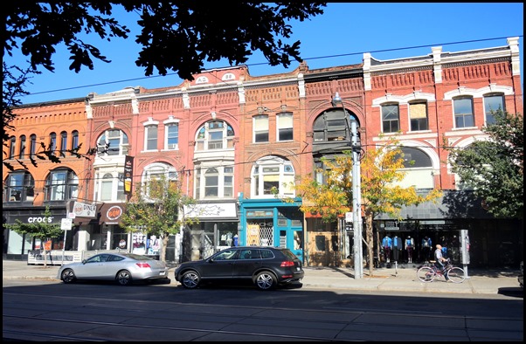
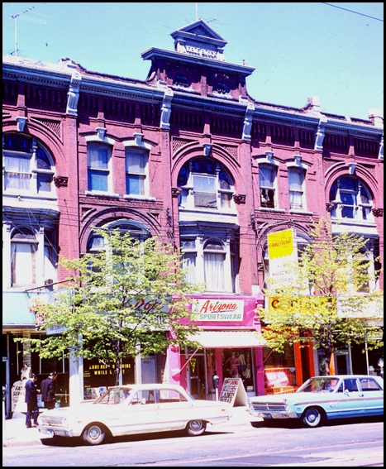
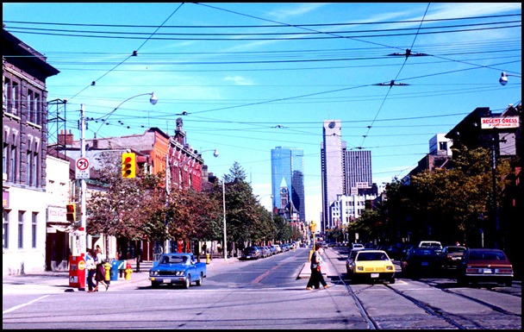
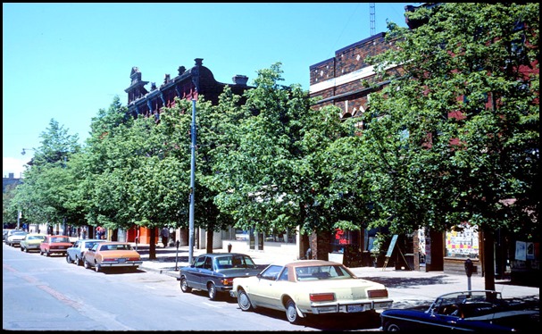
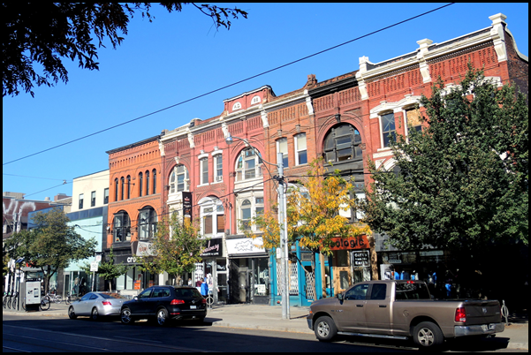
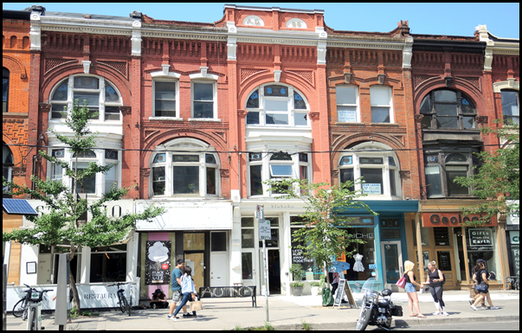
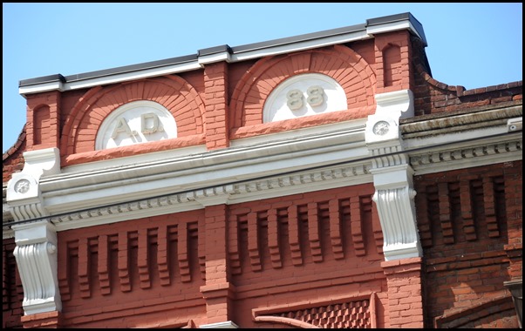
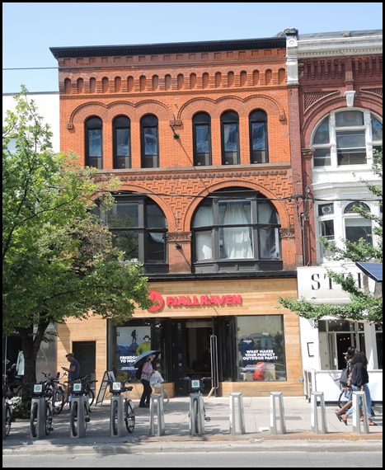
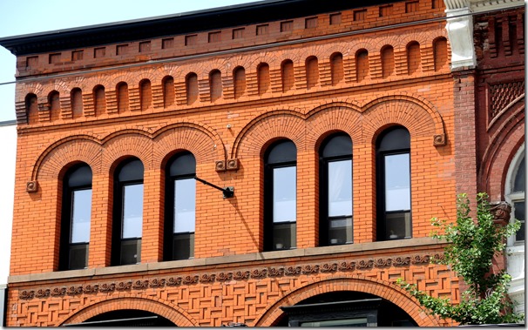
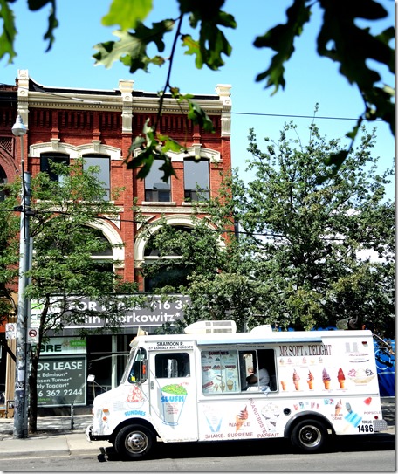
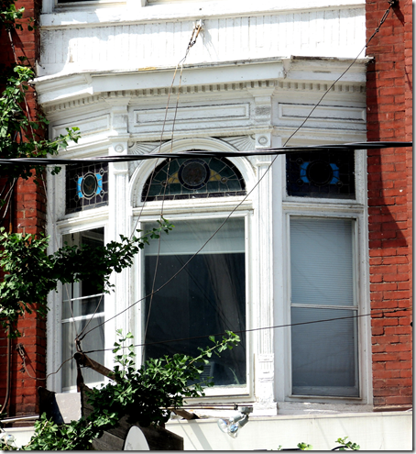
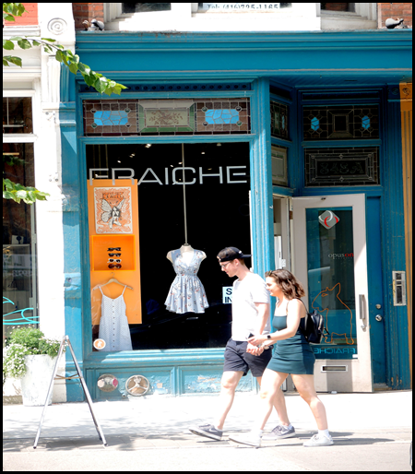
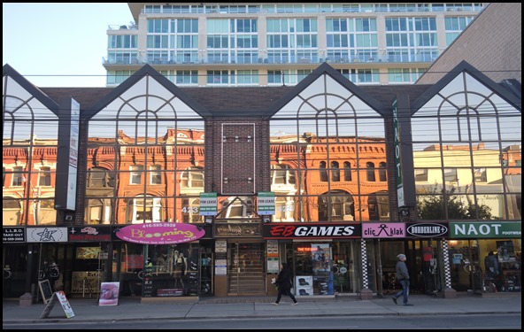
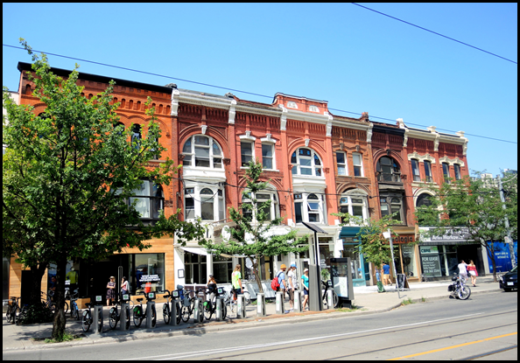
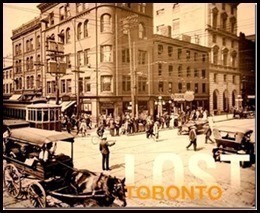
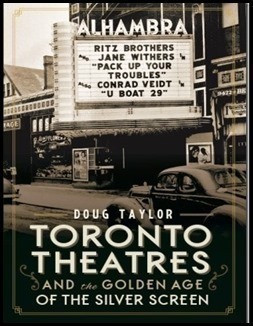
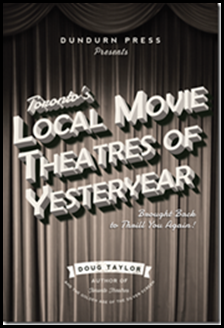
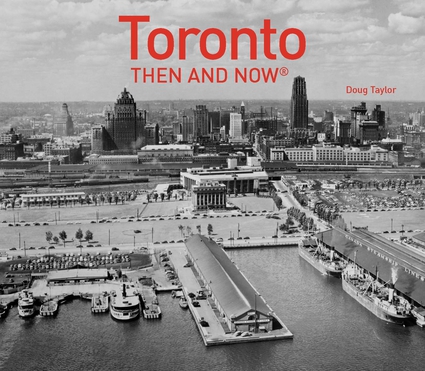
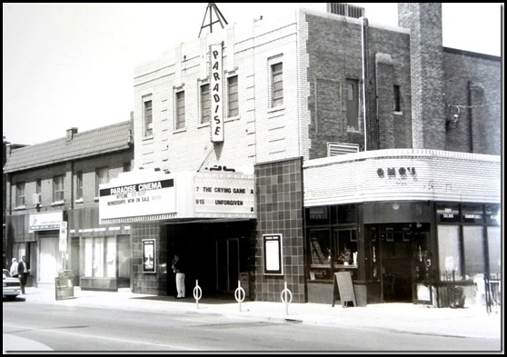
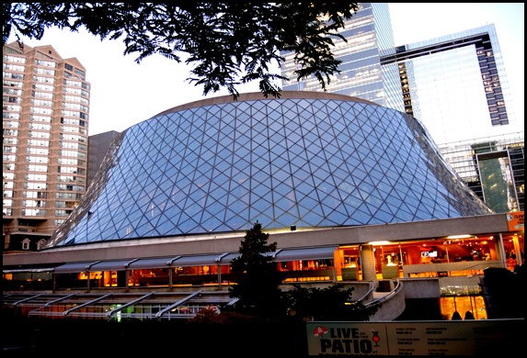
I like your first photo. It appears to contradict your statement “most visitors do not see the historical aspects of the buildings as they rarely gaze above the first-floor level”. Of course, they’re only interested in the traffic lights. Keep up the good work.