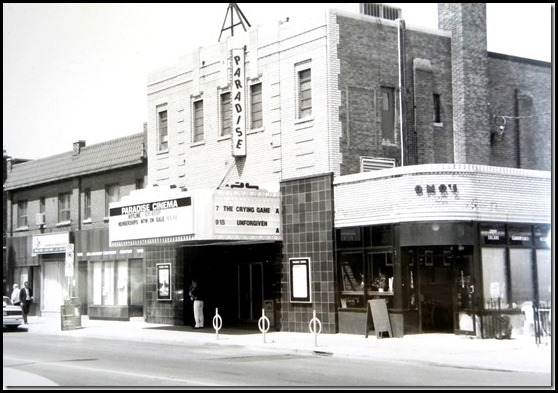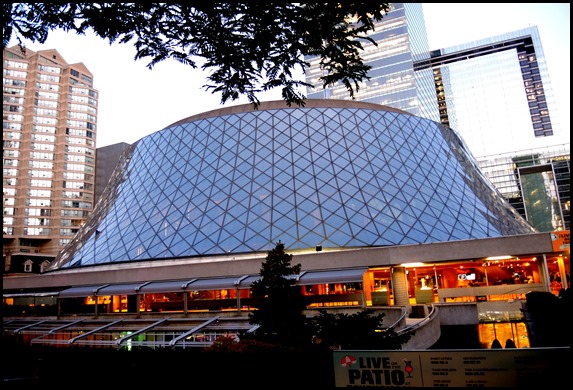There are several historic buildings on King Street West that will be demolished if the Mirvish Condo project is approved by the City of Toronto. The Reid Building at 266-270 King Street West is one of them. Located on the northeast corner of Ed Mirvish Way (a part of Duncan Street), the facades of the building are today covered with white-grey paint, which obscures the beauty of the bricks, wood and stone of which it is constructed.
The Reid Building is in reality three separate buildings, joined to create a single complex. The first building was constructed in 1904, and is on the corner of the intersection. It was built after the Great Fire of that year, which occurred on April 19, a bitterly cold spring night. Burning for over nine hours, it destroyed over 100 buildings in the downtown core. Though it did not spread as far as King Street West, the building codes instituted to prevent another such disaster, influenced the construction of the Reid Building. When completed, the Reid Building contained the most up-to-date fire prevention technology of the decade. The building was among the first of the warehouses that appeared on the north side of King Street. It was preceded by the Gillett Building at 276 King Street (1901) and the Eclipse Whitewear Building (1903) at 322 King Street, farther to the west.
In the first few decades of the 20th century, King Street was a prime location for businesses, since the home of the Lieutenant Governor was situated on spacious grounds on the southwest corner of King and John Streets. This site is today where the Roy Thomson Hall is located. When the Reid Building was constructed, businesses were eagerly seeking building sites on this section of King Street, as they profited by being in the prestigious neighbourhood. Adding to the appeal of the neighbourhood was the opening of the Royal Alexandra Theatre in 1907. It was capable of seating almost 1500 theatre patrons and is today one of the oldest theatres in Canada in continuous use.
The Reid Building was named after Alexander T. Reid, who financed its construction. He was the manager of the Featherbone Novelty Manufacturing Company, for which the building was constructed. It was situated on land that had formerly been Russell Square, the original site of Upper Canada College. The first structure that became part of the Reid Building, has massive brick pilasters, which are bricks that are raised on the facade to resemble pillars. They rise from the first-floor level to the unadorned cornice above the fifth storey. The pilasters segment the south facade into three distinct parts, the windows recessed between the various sections. There are five storeys, and a basement level that is partially above ground. The architect for the Reid Building was A. Frank Wickson, who is best known as one of the architects who designed the original Toronto Reference Library at 244 College Street, at St. George Street. The building is now the Koffler Student Services Centre of the University of Toronto.
In 1909, a second building was added to the north side of the Reid Building, on Ed Mirvish Way. Then, in 1913, another building was added to its east side, along King Street. The three separate building, with their Edwardian Classical styling, compose the complex that is today the Reid Building. They appear as a single structure as they are unified in design and detailing.
In 1913, the year that the third building was added, the complex became the head offices for the McLelland and Stuart Publishing Company. However, following the Second World War, the area around King Street, where the Reid Building was located, declined as an industrial district. Seeking cheaper land prices, companies relocated further away from the downtown core. The Reid Building is presently owned by David Mirvish and is rented to various retail enterprises, the upper floors containing offices.
It would truly be a pity to lose this excellent example of an early-20th century industrial warehouse.
Note: some of the information for this post was obtained from a City of Toronto Web site—Public Notice—Heritage Lands.
The Reid Building on a frigid December day in 2013. The photo gazes east along King Street, a short distance west of Ed MIrvish Way, which is the south section of Duncan Street.
The south facade of the 1904 section of the structure (left-hand side) and the 1913 addition (on the right-hand side). The windows differentiate the 1904 section from the 1913.
Gazing north on Ed Mirvish Way, which is a section of Duncan Street. The west facade of the 1904-section of the Reid Building is in the foreground, and the 1909 section, is on the north side of it.
Detailed view of the windows of the Reid Building on the south facade that faces King Street. A row of dentils (teeth-like ornamentations) can be seen above the rectangular windows of the second and third floor (the bottom rows of windows in the photo). The windows on the fourth and fifth floors are separated into three sections, the top of the windows curved.
The south facade of the Reid Building viewed from inside Metro Hall, December 2013.
To view the Home Page for this blog: https://tayloronhistory.com/
To view previous blogs about old movie houses of Toronto—historic and modern
https://tayloronhistory.com/2013/10/09/links-to-toronto-old-movie-housestayloronhistory-com/
To view links to other posts placed on this blog about the history of Toronto and its buildings:
https://tayloronhistory.com/2013/10/08/links-to-historic-architecture-of-torontotayloronhistory-com/
Recent publication entitled “Toronto’s Theatres and the Golden Age of the Silver Screen,” by the author of this blog. The publication explores 50 of Toronto’s old theatres and contains over 80 archival photographs of the facades, marquees and interiors of the theatres. It also relates anecdotes and stories from those who experienced these grand old movie houses.
To place an order for this book:
Theatres Included in the Book:
Chapter One – The Early Years—Nickelodeons and the First Theatres in Toronto
Theatorium (Red Mill) Theatre—Toronto’s First Movie Experience and First Permanent Movie Theatre, Auditorium (Avenue, PIckford), Colonial Theatre (the Bay), thePhotodome, Revue Theatre, Picture Palace (Royal George), Big Nickel (National, Rio), Madison Theatre (Midtown, Capri, Eden, Bloor Cinema, Bloor Street Hot Docs), Theatre Without a Name (Pastime, Prince Edward, Fox)
Chapter Two – The Great Movie Palaces – The End of the Nickelodeons
Loew’s Yonge Street (Elgin/Winter Garden), Shea’s Hippodrome, The Allen (Tivoli), Pantages (Imperial, Imperial Six, Ed Mirvish), Loew’s Uptown
Chapter Three – Smaller Theatres in the pre-1920s and 1920s
Oakwood, Broadway, Carlton on Parliament Street, Victory on Yonge Street (Embassy, Astor, Showcase, Federal, New Yorker, Panasonic), Allan’s Danforth (Century, Titania, Music Hall), Parkdale, Alhambra (Baronet, Eve), St. Clair, Standard (Strand, Victory, Golden Harvest), Palace, Bedford (Park), Hudson (Mount Pleasant), Belsize (Crest, Regent), Runnymede
Chapter Four – Theatres During the 1930s, the Great Depression
Grant ,Hollywood, Oriole (Cinema, International Cinema), Eglinton, Casino, Radio City, Paramount, Scarboro, Paradise (Eve’s Paradise), State (Bloordale), Colony, Bellevue (Lux, Elektra, Lido), Kingsway, Pylon (Royal, Golden Princess), Metro
Chapter Five – Theatres in the 1940s – The Second World War and the Post-War Years
University, Odeon Fairlawn, Vaughan, Odeon Danforth, Glendale, Odeon Hyland, Nortown, Willow, Downtown, Odeon Carlton, Donlands, Biltmore, Odeon Humber, Town Cinema
Chapter Six – The 1950s Theatres
Savoy (Coronet), Westwood
Chapter Seven – Cineplex and Multi-screen Complexes
Cineplex Eaton Centre, Cineplex Odeon Varsity, Scotiabank Cineplex, Dundas Square Cineplex, The Bell Lightbox (TIFF)
.






![cid_E474E4F9-11FC-42C9-AAAD-1B66D852[2] cid_E474E4F9-11FC-42C9-AAAD-1B66D852[2]](https://tayloronhistory.files.wordpress.com/2014/09/cid_e474e4f9-11fc-42c9-aaad-1b66d8522_thumb6.jpg)


Are the buildings ready or being utilized by the public, or is it more display purposes only(like museum like)? Thank you kindly
From victoria