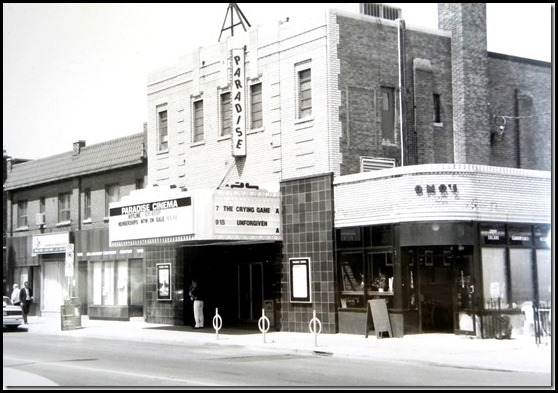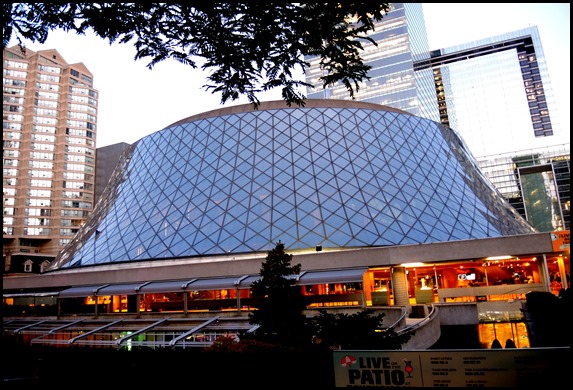The facade of the John Kay Building (Wood Gundy), at 11 Adelaide Street West, Photo taken in 2013.
Unfortunately, only the ornate facade of the building that at one time housed the John Kay Company remains. It is located at 11 Adelaide Street West. The facade was originally located at 33-36 King Street West. The building it was removed from contained the showrooms and offices of one of Canada’s largest retailers of linoleums, carpets, rugs, draperies, wallpaper and furniture. The date on the facade suggests that the company was founded in 1843, and the building on King Street West was constructed in 1898, to replace an earlier structure that had housed the business firm. The John Kay carpet and furniture company also built an annex next door to its King Street site, on the east side, and manufactured many of their products in the building. This structure was entirely demolished and nothing of it remains.
The five-storey building at 36-38 King Street was designed in the Renaissance Revival style. Its architect was Samuel G. Curry, who also designed the Bank of Montreal at Yonge and Front Streets, where the Hockey Hall of Fame is located today. The facade of the John Kay Building contains numerous designs and symbols from ancient Greece and Rome. In its day, the cornice was one of the most impressive in Toronto. Beneath it are ornamental modillions (brackets), and below them is a row of the Greek “egg and dart” patterns. Beneath the modillions is a row of dentils (teeth-like designs.) The windows are exceedingly large to provide excellent lighting for the interior display areas. Stone Ionic pilasters (faux-columns) decorate the corners of the second floor, and above this floor is a lower cornice. More pilasters rise from the third to the fourth floor. The height of the ceilings on the fifth floor are half the size of the floors below it. This suggests that when it was inhabited by the John Kay Company, the fifth floor contained offices, rather than display space. The various designs on the facade were created through the use of glazed terracotta tiles, with a cream-coloured patina.
In 1910, the John Kay Company merged with one of their competitors, located at 17-31 King West, the W. A. Murray and Company. The new firm was named Murray-Kay Furnishings. In 1923, the business was sold and renamed “Petley and Murray-Kay.” It was likely that this is when the company relocated to 462 Yonge Street, a short distance north of College Street. During the 1930s, it reverted to its original name—John Kay Company, which remained in business until the 1980s.
The former site of the John Kay Company on King Street became the offices of the Wood Gundy Company. Owned by George H. Wood and James Gundy, their company handled government and municipal bonds. On the ground floor, the large windows that had contained carpets and furniture displays were removed, replaced with a frontage that was better suited to a prosperous financial institution. The Wood Gundy firm eventually evolved into an international investment company, extending its business to other cities around the globe.
When the John Kay building on King Street was demolished, its facade was relocated to 11 Adelaide Street West. It became a part of the Scotia Plaza. The site chosen for the facade had a history of its own. It had formerly been where the Grand Opera House had been located, which opened in 1874. Its millionaire owner, Ambrose Small, disappeared in 1919 and was never seen again. His theatre was demolished in 1927.
There was much controversy when it was decided to relocate the facade of the John Kay Carpet Company from its King Street location and install it in the Scotia Plaza site at 11 Adelaide Street West. I can understand the reasons, but having the facade of the old building is better than having the entire structure destroyed. I believe that Scotia Plaza is to be congratulated for preserving a piece of the city’s architectural history. The facade is a poignant reminder of an era when business firms felt that creative, well-designed buildings were important.
Sources:
Toronto Architecture, Patricia McHugh, McClelland and Stewart Incorp. 1985
Torontoists.com
books.google.ca
The John Kay Company Building, c. 1910, at 36-38 King Street West. The large display windows on the first-floor level are visible. The facade of this building was dismantled and relocated to 11 Adelaide Street West. Postcard is from the collection of John Chuckman (Chuckmanothercollectionvolumes.ca)
The upper portion of the structure, with the ornate designs created with terracotta tiles.
View of the cornice and the intricate designs below it. The large half-shells that resemble scallop shells, are designs from ancient Greco-Roman times and represent prosperity. Their symmetrical shape was appealing to 19th-century architects.
Dates on the corners of the facade that denote the year the John Kay Company was formed (left) and the year the building was erected (right).
The facade of the John Kay building, later Wood Gundy, at 11 Adelaide Street West. Photos taken in 2013.
To view the Home Page for this blog: https://tayloronhistory.com/
To view links to other posts placed on this blog about the history of Toronto and its buildings:
https://tayloronhistory.com/2013/10/08/links-to-historic-architecture-of-torontotayloronhistory-com/
To view previous blogs about old movie houses of Toronto—historic and modern
https://tayloronhistory.com/2013/10/09/links-to-toronto-old-movie-housestayloronhistory-com/
Recent publication entitled “Toronto’s Theatres and the Golden Age of the Silver Screen,” by the author of this blog. The publication explores 50 of Toronto’s old theatres and contains over 80 archival photographs of the facades, marquees and interiors of the theatres. It also relates anecdotes and stories from those who experienced these grand old movie houses.
To place an order for this book:

![postcard-toronto-john-kay-company-king-street-w-carpets-furniture-draperies-c1910[1] postcard-toronto-john-kay-company-king-street-w-carpets-furniture-draperies-c1910[1]](https://tayloronhistory.files.wordpress.com/2014/06/postcard-toronto-john-kay-company-king-street-w-carpets-furniture-draperies-c19101_thumb.jpg)






![cid_E474E4F9-11FC-42C9-AAAD-1B66D852[2] cid_E474E4F9-11FC-42C9-AAAD-1B66D852[2]](https://tayloronhistory.files.wordpress.com/2014/06/cid_e474e4f9-11fc-42c9-aaad-1b66d8522_thumb4.jpg)

