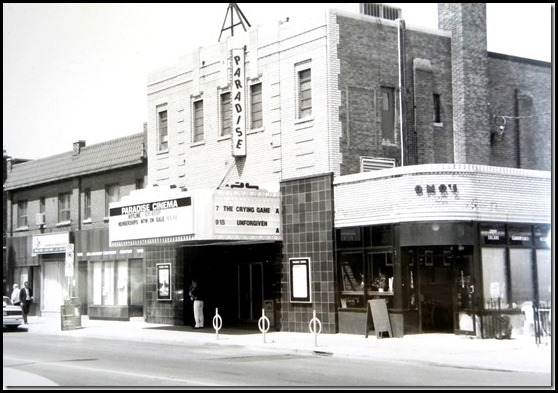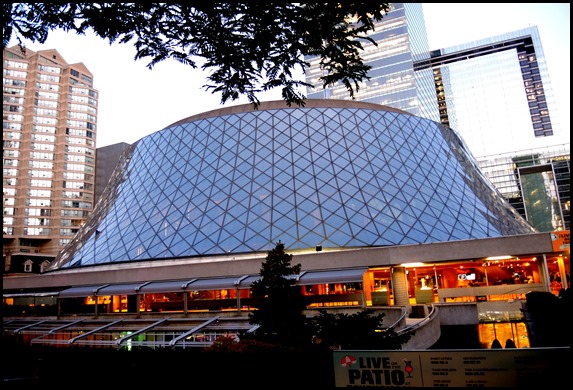The Rivoli Restaurant and Club on Queen Street West, a short distance east of Spadina
While wandering around Toronto examining its heritage architecture, sometimes I discover an historic plaque that I had never noticed before. I recently saw a temporary plaque in the window of the Rivoli Restaurant at 334 Queen Street West. I had passed the building many times, but never realized that it was one of the city’s earliest vaudeville and burlesque houses, as well a silent movie theatre. Information on this theatre was almost nonexistent, and I discovered no photographs of it in the archives. However, I was fortunate that Colby Bayne forwarded to me a misfiled photo that he had discovered in the Toronto Archives. It is likely the only picture that exists of this old movie house. To supplement the details evident in the photo, I examined the building in detail and made some suppositions about how the building that contained Rivoli might have appeared when it was a functioning theatre.
According to information posted on a web site by Paul Moore of the Canadian Theatre Historical Project at Ryerson University, the theatre opened in January 1911. This was a year after the death of King Edward VII. The theatre was originally named the People’s Theatre, but in 1925 its name was changed to the Rivoli. I was unable to to find any details about its interior. Today, the Edwardian building has a symmetrical facade and possesses few ornamentations. Almost all the architectural detailing from the days when it was a theatre has disappeared. The roof of the building has also been altered. Originally, it likely possessed a sloped roof, with large chimneys. Today, the roof is flat and chimneys are evident.
The stone trim around the windows is original. They contrast attractively with the dark-red brickwork. However, the original bricks are no longer visible, as the facade has been refaced. This possibly occurred in the 1940s, since the present-day bricks are similar to those used in Toronto in that decade. An examination of the back of the building suggests that this is true, as the old 19th century bricks remain visible at the rear, if viewed from Bulwer Street.
As well, it is difficult to determine if the cornice on today’s building is the original, as cornices from former decades are often removed as they are expensive to maintain. When the building housed a theatre, it is almost certain that the second floor contained residential apartments. The windows on the second floor are large and rectangular, and are topped by Roman arches. The second-floor apartments were accessed by a staircase that fronted on Queen Street, on the west side of the building.
When the People’s (Rivoli) Theatre opened in 1911, the concept of constructing buildings specifically for screening “moving pictures” was in its infancy. The Colonial Theatre, later renamed the Bay, was the first structure built in Toronto for this purpose. It opened in 1909. The strip of Queen Street West where the Rivoli was located had contained houses since the 1850s. They were demolished in the 1870s and 1880s to construct buildings of three or four storeys. They contained shops on the ground-floor level and residential apartments on the floors above. The People’s (Rivoli) Theatre opened in one of these.
The theatre occupied the ground floor only, so there was no balcony and the number of seats would not have been numerous. The projection screen at the north end of the auditorium was not large, as it was limited by the height of the ceiling. In the early years of the 20th century, the theatre’s box office was inside the lobby, which I am certain was not spacious. The canopy over the entrance was a plain rectangular shape, with scalloped edges. Posters that advertised the current films as well as future attractions were displayed on billboards on either side of the entrance.
When the People’s (Rivoli) opened in 1911, its major competitor was the Auditorium Theatre, on the northwest corner of Spadina and Queen. A McDonald’s is now on the site. The Auditorium opened in 1908. It was later renamed the Pickford, in honour of Mary Pickford, a Torontonian who became the first international star of the silver screen.
In 1982, the building that had once housed the Rivoli Theatre was renovated and opened as a hip restaurant and club. It helped define the “Queen West style,” a street that was funky, outlandish and trendy. The Canadian group, “Blue Rodeo,” first performed in the club on the second floor in February 1985. a year after the group was formed. “The Drowsy Chaperon,” a spoof of 1920s musicals, had its debut at the Rivoli in 1998. It became a hit when staged at Toronto’s Fringe Festival and in 2001 was part of the Mirvish subscription series. Its success led to it opening on Broadway on May 1, 2006.
Today, the Rivoli remains a popular and well-known venue on the Queen West strip.
This photograph with the Rivoli Theatre in the background is from the City of Toronto Archives (Series 1257, s. 1257, It. 9439). It was sent to me by Colby Bayne. I am very grateful that he shared this photograph. The picture is of Leo Turofsky on the occasion of the purchase of his first automobile. All of the buildings in the background remain on Queen Street West today. It is interesting to note that the florist shop to the west of the theatre is “People’s Florists.” Perhaps it had the same owners as the theatre.
The row of buildings on Queen Street West where the Rivoli Theatre was located. The building on the right-hand (east) side of the old theatre was built in the 1870s, which suggests that the original Rivoli structure is from the same decade.
The second floor of the Rivoli, where today there is a club. The stone trim is possibly original, and enhances the appearance of the facade.
One of the large rectangular windows on the second floor that is topped with a Roman arch. The window panes are not original but have been modernized.
Plaque that was in the window of the Rivoli Restaurant in 2013. It was a temporary plaque and has since been removed.
The stairs that lead to the apartments above the Rivoli as seen in 2014.
The tin ceiling and the ornate metal trim that adorns the Rivoli Restaurant today (2014). I do not know if the tin ceiling is from when the building was a theatre in 1911, but the metal crown moulding is almost certainly from this period.
The original brickwork of the Rivoli from the 19th century is visible at the rear of the building, on Bulwer Street. It also reveals that several additions have been added to the structure since the days when it was a theatre.
The Rivoli in early spring of 2013 (left) and during the summer of 2014.
To view the Home Page for this blog: https://tayloronhistory.com/
To view previous posts about other movie houses of Toronto—old and new
https://tayloronhistory.com/2013/12/18/torontos-old-movie-theatrestayloronhistory-com/
To view links to posts about Toronto’s Heritage Buildings
https://tayloronhistory.com/2014/01/02/canadas-cultural-scenetorontos-architectural-heritage/
Recent publication entitled “Toronto’s Theatres and the Golden Age of the Silver Screen,” by the author of this blog. The publication explores 50 of Toronto’s old theatres and contains over 80 archival photographs of the facades, marquees and interiors of the theatres. It also relates anecdotes and stories from those who experienced these grand old movie houses.
To place an order for this book:












![cid_E474E4F9-11FC-42C9-AAAD-1B66D852[2] cid_E474E4F9-11FC-42C9-AAAD-1B66D852[2]](https://tayloronhistory.files.wordpress.com/2014/07/cid_e474e4f9-11fc-42c9-aaad-1b66d8522_thumb3.jpg)

