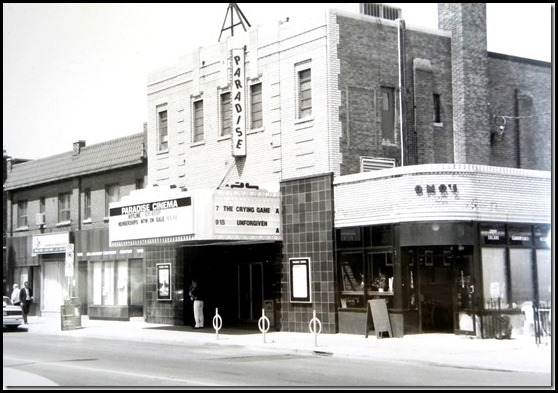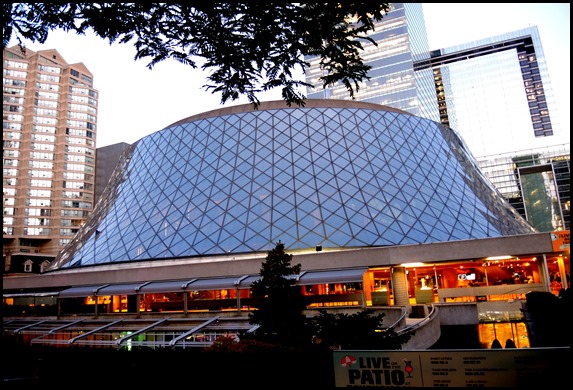This view of the old Union Station in 1922 gazes east from the south side of the tracks near the Esplanade. On the right-hand side of the photo, where two towers are evident, is where the arrival and departure platforms were located. The building on the left-hand side of the photo with the large single tower contains the main entrance on Front Street. Photo from the City of Toronto Archives, Series 393, f1548_It17919-1
The story of Toronto’s romance with train travel commenced in 1853, when a small shed was constructed to accommodate passengers journeying to Aurora. The shed was on the Esplanade, on the site where the Union Station of today is located. Within a few years, a larger facility was desperately needed. It opened on May 16, 1858, a short distance to the east of the shed, on the Esplanade, between Simcoe and York Streets. It was named Union Station, a term employed when several railway companies united to share the same station. There are Union Stations in many cities across North America.
Toronto’s Union Station of 1858 served the needs of travellers until it was also was inadequate for a city of Toronto’s size. A new station opened on July 1, 1873, further to the west, on the Esplanade, on land that was also between Simcoe Street and York Streets. An impressive structure designed by Thomas Seaton Scott, it possessed three ornate towers in the Romanesque and Second Empire styles, similar to the facade. The station faced the harbour, as it was an era when many passengers arrived in Toronto on lake steamers. The arrival and departure platforms, which faced the Esplanade, were not protected from the elements, so passengers suffered from the whims of the weather.
The structure with the domed tower is Toronto’s Old Union Station that opened in 1873, on the Esplanade, facing the harbour. City of Toronto Archives, fF1231, It0076 (1)
In 1892, the station was extensively renovated. A large shed, containing three tracks beneath it, was constructed to the south of the station. A new entrance was built on Front Street, to the north—a seven-storey building constructed of Credit Valley limestone and red bricks. Designed by the architectural firm of Strickland and Symons, it was in the Romanesque style, and connected to the southern part by a walkway that extended over Station Street. This walkway became known as “The Bridge of Sighs,” after the famous bridge in Venice. The new red-brick addition contained a Great Hall, which served as a waiting room for passengers and also possessed rows of ticket booths. The renovated station served Toronto for several decades. However, it became obvious again that a larger station was required.
In 1904, a disastrous fire swept away much of the business district of Toronto, destroying most of Bay Street. On Front Street, almost all the buildings to the east of Union Station were reduced to rubble. City officials decided the following year to remove the remains of the destroyed buildings and construct a larger train station. However, City Hall was unable to decide on the design, size and other details of the proposed station, delaying its official approval until 1914. By this time, the First World War had commenced and the labour force was engaged in war work, further delaying construction of the station.
In 1920, the Union Station of today was basically complete. However, because the various railways using the station were unable to agree on the costs and which railway was responsible for construction of the tracks and bridges over Jarvis, York, Bay, Yonge etc., the opening of the station was delayed another seven years.
In 1927, the Prince of Wales (later King Edward VIII) visited Canada to attend the celebrations of the 60th anniversary of Confederation. On August 6, 1927, he officially opened the new Union Station. However, trains were unable to depart from it for five more days, due to unfinished installations. However, even then, many passengers that arrived in the new station were forced to walk to the old station to retrieve their luggage and depart the area.
For two more years, the old Union Station remained partially in service, until the new station was fully operational, which occurred in January 1931. Then, the old station was demolished, although the large seven-storey building on Front Street survived until the following year (1931). When it disappeared, Toronto’s old Union Station remained only in memories and photographs.
* * *
When researching information for one of my books about Toronto, I interviewed Bernard Aldridge, who as a young man, was in the station many times, as he travelled frequently in his line of work. He was over ninety years old when I interviewed him. Most of information that he told me I was able to verify in the archives, which allowed me to feel confident that the veracity of the details I was unable to verify. I consider myself fortunate to have been able to view the station through his eyes.
The following is derived from my notes of the interview. He was describing the 1873 station, after it was renovated in 1892, and is talking about the station as he remembered it in the 1920s.
When passengers alighted from the trains, they were protected from the weather by a cavernous hemispherical iron dome, high above the tracks, enclosed at either end with expansive panes of glass. The pillars supporting the dome appeared insufficient to support the massive weight of the towering structure. On the platforms, after passengers retrieved their luggage, they proceeded up the stairs that led to a narrow elevated walkway that crossed over the tracks.
Passengers then entered the Bridge of Sighs, which crossed over Station Street. It led to a double set of swinging doors that opened onto the Grand Hall, which was about the same size as that of today’s Union Station. However, it was square-shaped, rather than rectangular. Its elegant splendour and vaulted ceiling amazed travellers, with its intricate classical designs and ornamentations. Near the top of its soaring walls were small, circular windows that allowed daylight to penetrate, splashing ribbons of light and shadow across the domed ceiling. Throughout the Grand Hall was an abundance of brightly polished brass. Every hour throughout the day, employees laboured endlessly to remove smudges and fingerprints, no opportunity ignored to remind travellers that they had arrived at a transportation temple of significance. Some stated that the hall’s magnificence resembled that of an ancient European cathedral.
The train station also attempted to satisfy the more mundane needs of travellers, as it contained a souvenir shop, a newsstand and a row of shoeshine chairs. Tickets were sold at an endless line of wickets adorned with brass grillwork. The huge benches of solid Canadian oak, over three inches thick, with elegantly carved backs, resembled church pews. They possessed no armrests. Weary travellers often reclined on these benches to nap while awaiting trains.
After exiting the Grand Hall, passengers entered a hallway on the north side, about sixty feet in length, which led to another set of double doors, surrounded by a carved archway of brown stone. Beyond the archway was a ramp that gently sloped down toward Front Street. From there, people were able to board streetcars to travel to the various places of the city that they were soon to call “home.”
This 1910 photo reveals a train platform and the large canopy over it to protect passengers. The walkway named the Bridge of Sighs is visible, connecting the 1873 station to the seven-storey building on Front Street, built in 1892. Smoke from the train locomotives obscures all but the tip of two of the towers of the 1873 station. City of Toronto Archives, Fonds 1244, Item 100.
This photo was taken after landfill pushed the lake further south to create space for rail yards and buildings, and the construction of a large canopy over the arrival/departure platforms. The towers are on the south side of the original 1873 station. City of Toronto Archives, f1244, IT502 (1)
View gazes west beneath the large canopy located in the arrival/departure area. Visible is the staircase that leads up to the narrow elevated walkway, which allowed passengers to cross over the tracks to reach the Bridge of Sighs. City of Toronto Archives, It5040 (1).
This 1922 photo was taken from west of the station. The towers on the right-hand side of the photo overlook the arrival/departure areas and the great iron dome that covers them. The building seen on the left side of the photo, with the large tower, overlooks Front Street and contains the Great Hall. This picture shows the immense size of the station, from its south side where the tracks are located, to its north facade facing Front Street. City of Toronto Archives, Series 393, F1548, S0393, It.17919-1
This 1923 photo looks northeast toward the south facade of the station, the north tower on Front Street also evident in the top/right-hand corner. The multitude of coaches demonstrates the popularity of passenger train travel in this decade. Toronto Archives, Series 393, F1548, It.18430.
To view the Home Page for this blog: https://tayloronhistory.com/
To view previous blogs about movie houses of Toronto—historic and modern
Recent publication entitled “Toronto’s Theatres and the Golden Age of the Silver Screen,” by the author of this blog. The publication explores 50 of Toronto’s old theatres and contains over 80 archival photographs of the facades, marquees and interiors of the theatres. It relates anecdotes and stories of the author and others who experienced these grand old movie houses.
To place an order for this book:
Book also available in Chapter/Indigo, the Bell Lightbox Book Store and by phoning University of Toronto Press, Distribution: 416-667-7791
Theatres Included in the Book:
Chapter One – The Early Years—Nickelodeons and the First Theatres in Toronto
Theatorium (Red Mill) Theatre—Toronto’s First Movie Experience and First Permanent Movie Theatre, Auditorium (Avenue, PIckford), Colonial Theatre (the Bay), the Photodrome, Revue Theatre, Picture Palace (Royal George), Big Nickel (National, Rio), Madison Theatre (Midtown, Capri, Eden, Bloor Cinema, Bloor Street Hot Docs), Theatre Without a Name (Pastime, Prince Edward, Fox)
Chapter Two – The Great Movie Palaces – The End of the Nickelodeons
Loew’s Yonge Street (Elgin/Winter Garden), Shea’s Hippodrome, The Allen (Tivoli), Pantages (Imperial, Imperial Six, Ed Mirvish), Loew’s Uptown
Chapter Three – Smaller Theatres in the pre-1920s and 1920s
Oakwood, Broadway, Carlton on Parliament Street, Victory on Yonge Street (Embassy, Astor, Showcase, Federal, New Yorker, Panasonic), Allan’s Danforth (Century, Titania, Music Hall), Parkdale, Alhambra (Baronet, Eve), St. Clair, Standard (Strand, Victory, Golden Harvest), Palace, Bedford (Park), Hudson (Mount Pleasant), Belsize (Crest, Regent), Runnymede
Chapter Four – Theatres During the 1930s, the Great Depression
Grant ,Hollywood, Oriole (Cinema, International Cinema), Eglinton, Casino, Radio City, Paramount, Scarboro, Paradise (Eve’s Paradise), State (Bloordale), Colony, Bellevue (Lux, Elektra, Lido), Kingsway, Pylon (Royal, Golden Princess), Metro
Chapter Five – Theatres in the 1940s – The Second World War and the Post-War Years
University, Odeon Fairlawn, Vaughan, Odeon Danforth, Glendale, Odeon Hyland, Nortown, Willow, Downtown, Odeon Carlton, Donlands, Biltmore, Odeon Humber, Town Cinema
Chapter Six – The 1950s Theatres
Savoy (Coronet), Westwood
Chapter Seven – Cineplex and Multi-screen Complexes
Cineplex Eaton Centre, Cineplex Odeon Varsity, Scotiabank Cineplex, Dundas Square Cineplex, The Bell Lightbox (TIFF)
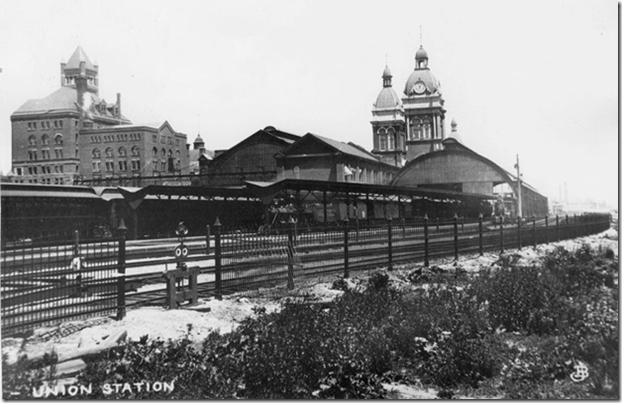
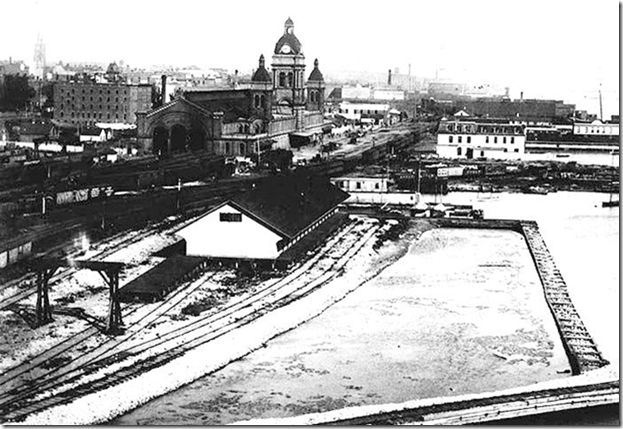
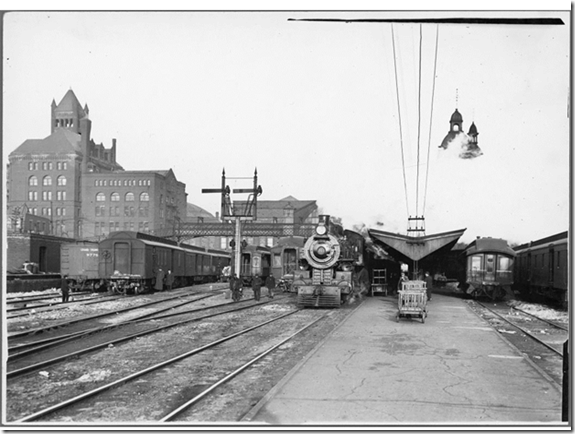
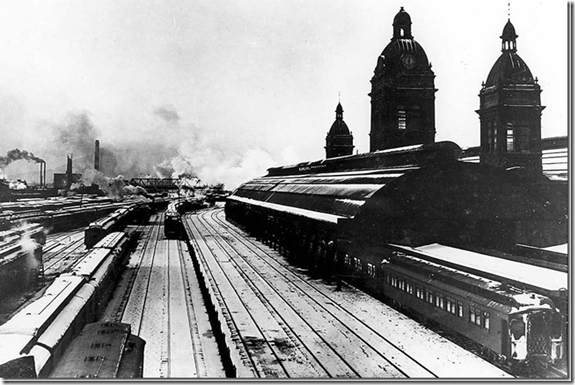
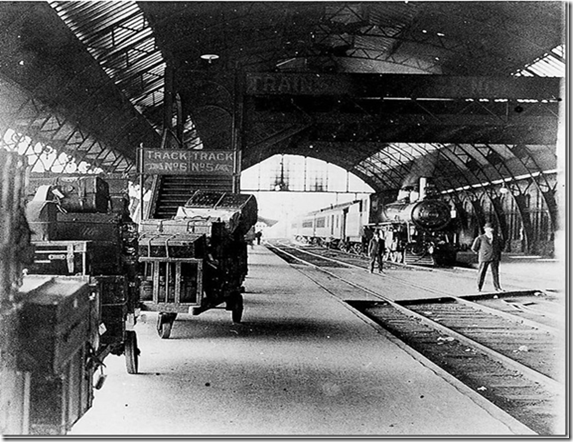
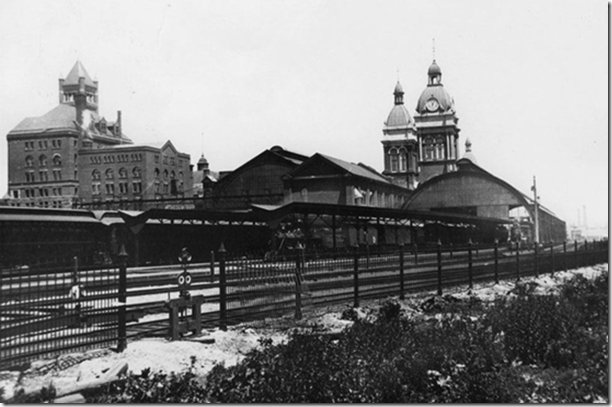
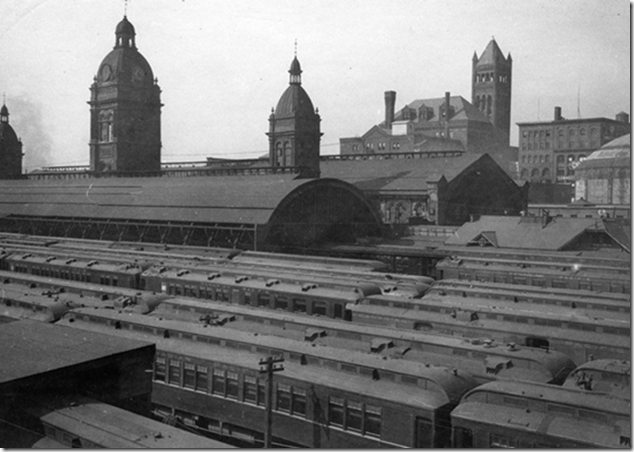
![cid_E474E4F9-11FC-42C9-AAAD-1B66D852[2] cid_E474E4F9-11FC-42C9-AAAD-1B66D852[2]](https://tayloronhistory.com/wp-content/uploads/2015/05/cid_e474e4f9-11fc-42c9-aaad-1b66d8522_thumb1.jpg)
