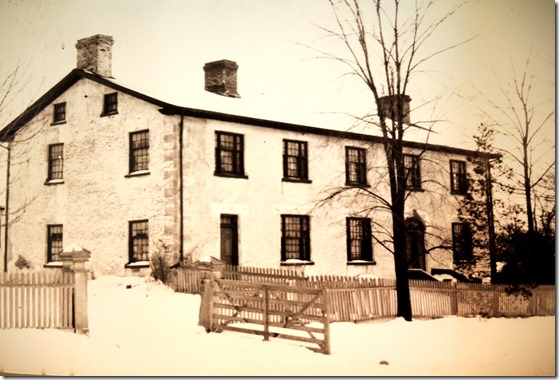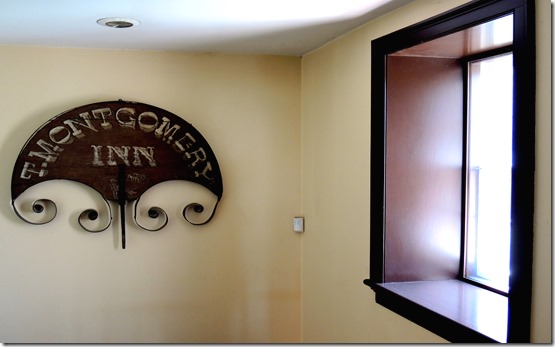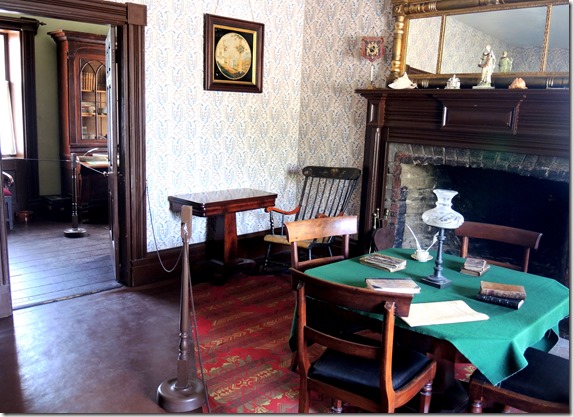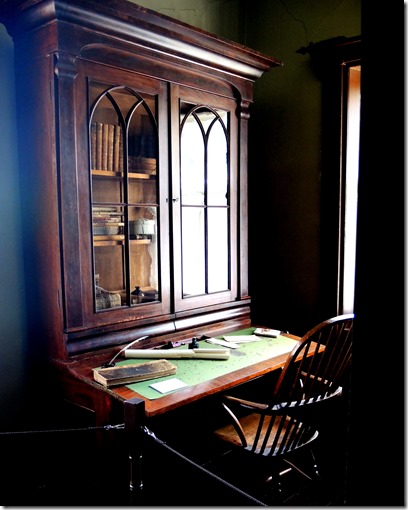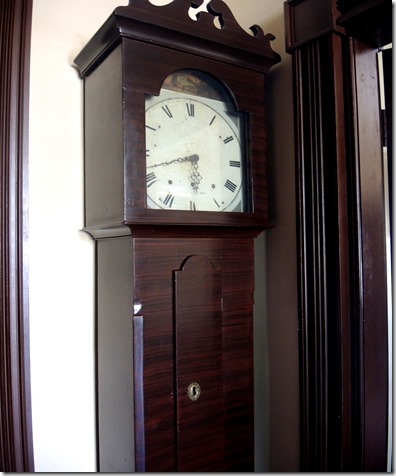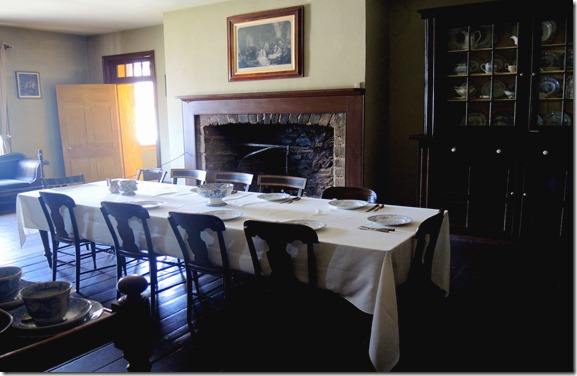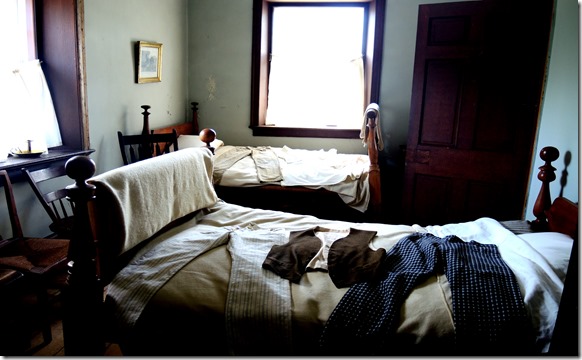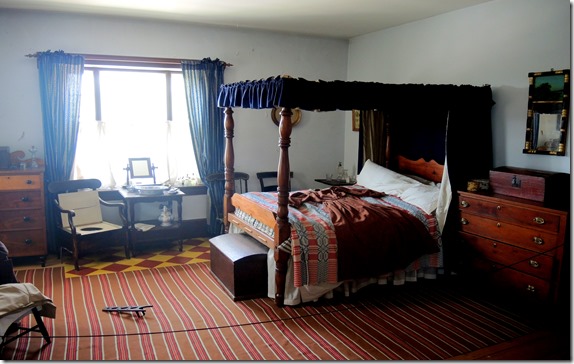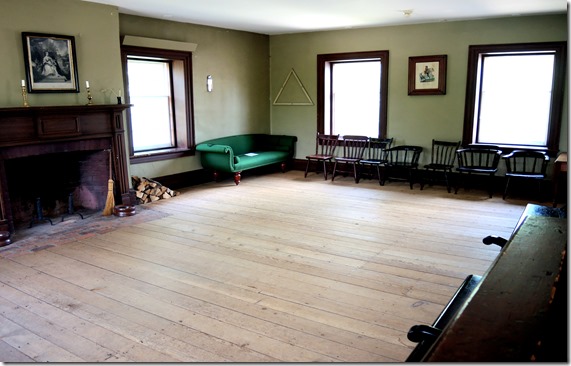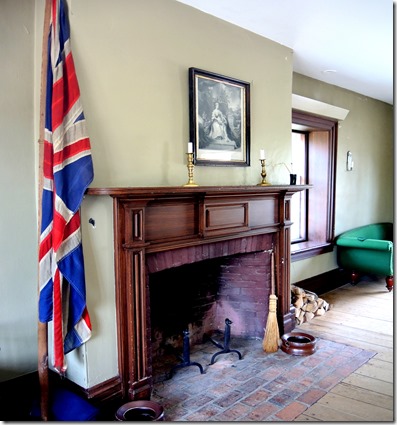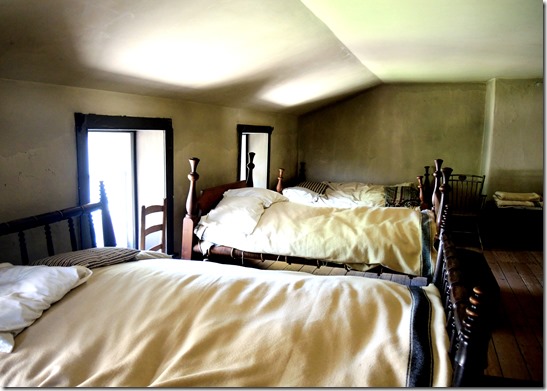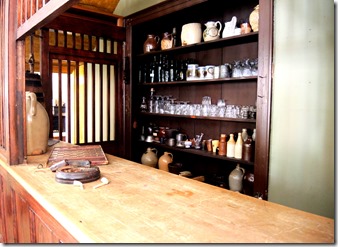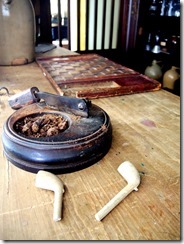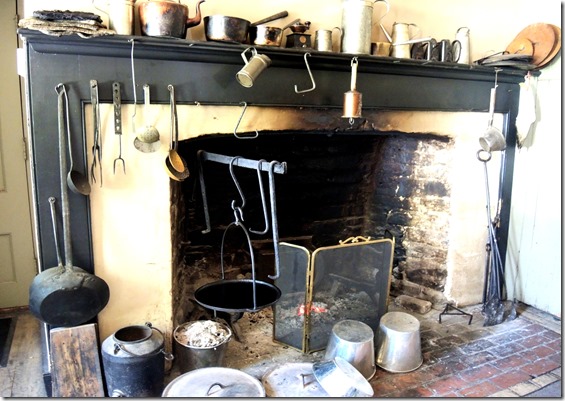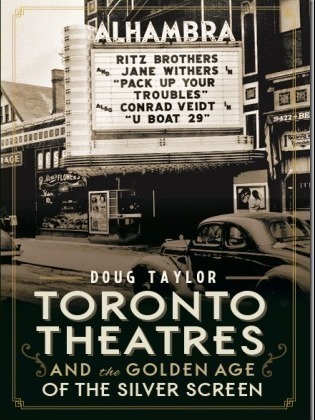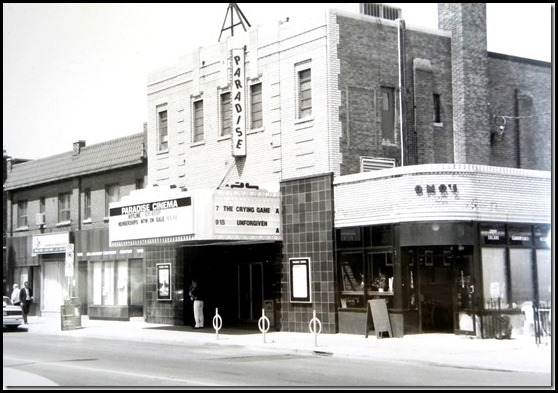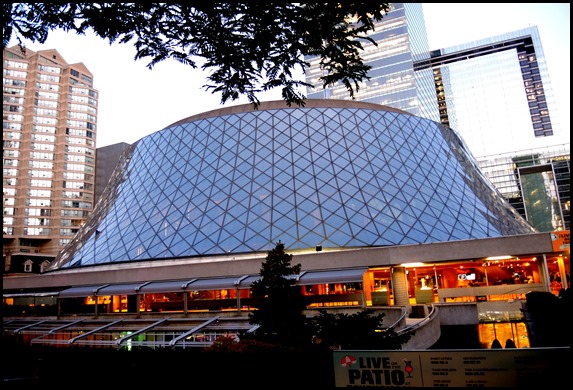West facade of Montgomery’s Inn and the south extension, photo June 2015.
Montgomery’s Inn at 4709 Dundas Street West, is on the southeast corner of Islington Avenue and Dundas Street. Built in the early decades of the 19th century, the reasons for its existence dates from the 1790s. After Governor Simcoe ordered Yonge Street cut from the forest wilderness, the next roadway built was Dundas Street (the Dundas Highway). Named after Henry Dundas, the British secretary of state and war in the Pitt Government, its purpose was to establish a link between the town of York and the settlements to the west. It would facilitate the transport of civilian and military supplies as well as soldiers if there were an American attack. In the 1830s, the Dundas Highway became a stagecoach route and inns were constructed at various point along the roadway to provide food and lodgings for travellers. One of the inns was Montgomery’s.
Thomas Montgomery, who immigrated to Canada from Ireland c. 1815, worked in the salt trade and was a surveyor. He thrived sufficiently that he was able to purchase about 400 acres of land to the northwest of the town. Located between Bloor and Dundas Streets, it was bounded on the east by today’s Royal York Road and on the west by Kipling Avenue. About the year 1830, he and his wife Margaret built an inn on the north boundary of the property. It was constructed of local stone, likely from the Humber or Islington River Valleys, as it was sedimentary stone, a type of rock formed by deposits of organic material and minerals, usually at the bottoms of rivers or lakes.
When the inn was built, its architectural style was “Classical,” but today it is usually referred to as Georgian. It’s north facade facing Dundas Street was symmetrical, with five large windows and a doorway containing a fanlight transom window above it, and sidelight windows on either side. The business prospered and in 1838, an extension was built on its east side, adding three more windows to the north facade and another door. A larger kitchen and more sleeping space for travellers were included, as well as a south wing. The drive shed attached to the south wing contained privies, shelter for carriages, and stables for horses, these facilities mandatory in Upper Canada (Ontario) to obtain an innkeeper’s license.
The inn now contained an enlarged kitchen, dining parlour for guests, ballroom, and added sleeping accommodations overnight guests, as well as living space for the Montgomery family. It is thought that when the east addition was built, the rough stones on the exterior were covered with stucco, which remained until 1967. Mrs. Montgomery died in 1855 and shortly thereafter, the inn closed. However, Thomas Montgomery continued to live on the premises.
When Thomas Montgomery died in 1877, his son William inherited the farm and inn. He leased the property to tenant farmers, who along with members of the Montgomery family, farmed the land until the 1940s. In 1946, the Presbyterian Church purchased the inn and renovated it for their purposes. In 1958, the first meeting of the Etobicoke Historical Society were held within its wall.
Louis Mayzel bought the inn in 1962, and the same year sold it to the Etobicoke Historical Society for the same price as he had paid. In 1965, the Etobicoke Historical Board began managing the inn. For several years its fate was undecided, as they discussed various possibilities for the site. In the early 1970s, an application was submitted by the Steak and Burger restaurant chain to turn it into a steak house. Thankfully, in 1972 they decided to maintain it as a museum.
When the restoration commenced, many of the interior walls were missing and there were no blueprints to guide the work. Careful examination of the walls and floors allowed them to discover where the interior walls had once stood. They chose to furnish the inn to reflect the period 1847-1850, when the inn was in its heyday. Artefacts placed in the rooms also represent this period. After the work was completed, it reopened to the public in 1975.
Many museums located in historic properties attempt to create the impression that the original owners remain in residence. At Montgomery’s Inn, I believe that they have truly succeeded. A visit to the inn is highly recommended, as well as taking the time to enjoy an afternoon tea (light lunch).
Sketch of the inn from the pamphlet that is given to those who visit the inn today.
Montgomery’s Inn on January 12, 1919, Toronto Archives, F1548, S093, it.15540a. View is from the northwest of the inn.
View of the inn from the northeast, taken the same day as the previous photo (Jan. 12, 1919). This photo is on display inside the inn.
The sign that for years was positioned outside the inn is now displayed on a wall in the interior.
View of the sitting room. No trace of the original wallpaper was found during the restoration, so wallpaper typical of the Victorian period was placed on the walls of this room. The doorway on the left leads to a small room that was likely used as an office.
The desk and bookcase in the room that they believe was an office.
The clock in the hallway outside the sitting room is thought to have been owned by the Montgomery family.
The dining parlour where guests at the inn were served meals.
The bedroom where two of Montgomery’s sons (William and Robert) slept.
The bedroom of Margaret and Thomas Montgomery.
The assembly room, where in the 19th century community meetings and dances were held, as well as a few court cases. Local 138 of the Orange Lodge also met in this room.
The fireplace in the assembly room.
Bedroom for guest who stayed overnight in the Inn.
(Left) the bar in the barroom, and (right) two clay pipes, a tobacco cutter and a chess board on the bar.
The fireplace in the kitchen.
Note: much of the information for this post was obtained from the pamphlet that is given to visitors, and Ken, one of the curators at the inn, who provided an excellent tour.
To view the Home Page for this blog: https://tayloronhistory.com/
To view previous blogs about movie houses of Toronto—historic and modern
Recent publication entitled “Toronto’s Theatres and the Golden Age of the Silver Screen,” by the author of this blog. The publication explores 50 of Toronto’s old theatres and contains over 80 archival photographs of the facades, marquees and interiors of the theatres. It relates anecdotes and stories of the author and others who experienced these grand old movie houses.
To place an order for this book:
Book also available in Chapter/Indigo, the Bell Lightbox Book Store and by phoning University of Toronto Press, Distribution: 416-667-7791
Theatres Included in the Book:
Chapter One – The Early Years—Nickelodeons and the First Theatres in Toronto
Theatorium (Red Mill) Theatre—Toronto’s First Movie Experience and First Permanent Movie Theatre, Auditorium (Avenue, PIckford), Colonial Theatre (the Bay), the Photodrome, Revue Theatre, Picture Palace (Royal George), Big Nickel (National, Rio), Madison Theatre (Midtown, Capri, Eden, Bloor Cinema, Bloor Street Hot Docs), Theatre Without a Name (Pastime, Prince Edward, Fox)
Chapter Two – The Great Movie Palaces – The End of the Nickelodeons
Loew’s Yonge Street (Elgin/Winter Garden), Shea’s Hippodrome, The Allen (Tivoli), Pantages (Imperial, Imperial Six, Ed Mirvish), Loew’s Uptown
Chapter Three – Smaller Theatres in the pre-1920s and 1920s
Oakwood, Broadway, Carlton on Parliament Street, Victory on Yonge Street (Embassy, Astor, Showcase, Federal, New Yorker, Panasonic), Allan’s Danforth (Century, Titania, Music Hall), Parkdale, Alhambra (Baronet, Eve), St. Clair, Standard (Strand, Victory, Golden Harvest), Palace, Bedford (Park), Hudson (Mount Pleasant), Belsize (Crest, Regent), Runnymede
Chapter Four – Theatres During the 1930s, the Great Depression
Grant ,Hollywood, Oriole (Cinema, International Cinema), Eglinton, Casino, Radio City, Paramount, Scarboro, Paradise (Eve’s Paradise), State (Bloordale), Colony, Bellevue (Lux, Elektra, Lido), Kingsway, Pylon (Royal, Golden Princess), Metro
Chapter Five – Theatres in the 1940s – The Second World War and the Post-War Years
University, Odeon Fairlawn, Vaughan, Odeon Danforth, Glendale, Odeon Hyland, Nortown, Willow, Downtown, Odeon Carlton, Donlands, Biltmore, Odeon Humber, Town Cinema
Chapter Six – The 1950s Theatres
Savoy (Coronet), Westwood
Chapter Seven – Cineplex and Multi-screen Complexes
Cineplex Eaton Centre, Cineplex Odeon Varsity, Scotiabank Cineplex, Dundas Square Cineplex, The Bell Lightbox (TIFF)
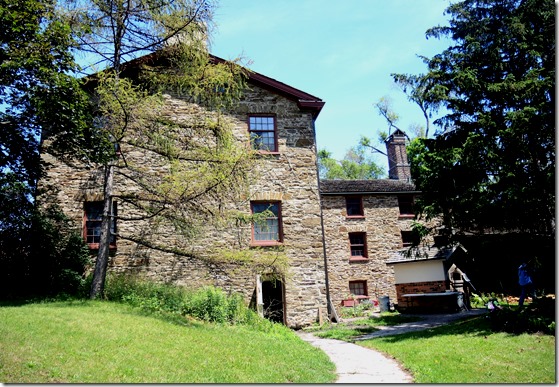
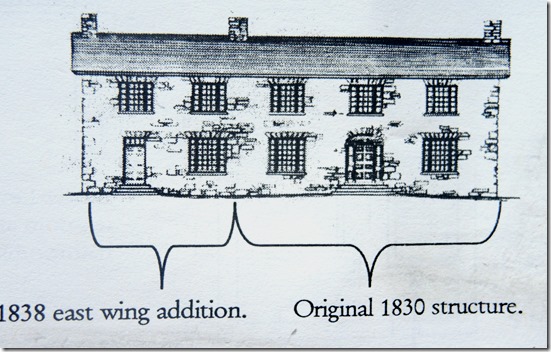
![Jan. 12, 1919 f1548_s0393_it15540a[1] Jan. 12, 1919 f1548_s0393_it15540a[1]](https://tayloronhistory.com/wp-content/uploads/2015/06/jan-12-1919-f1548_s0393_it15540a1_thumb.jpg)
