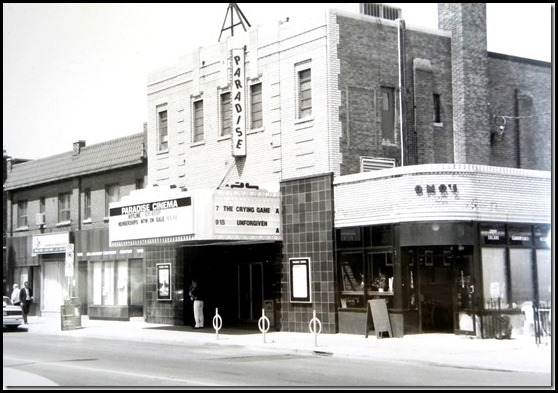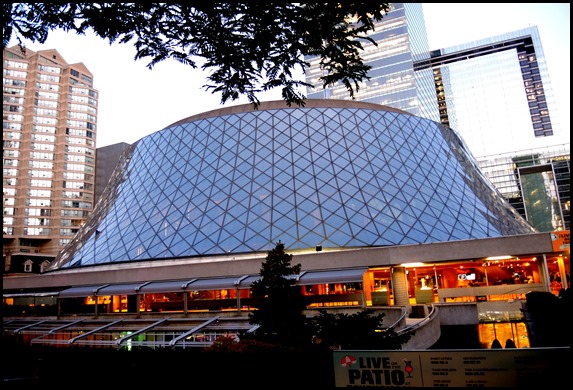Most people who stroll spacious Trinity Bellwoods Park, its southern boundary on the north side of Queen Street West, would have difficulty imaging the impressive buildings that once existed on these grounds in the 19th century. One of Toronto’s most impressive educational campuses, Trinity College, was originally located inside the present-day park. The above photo is from the collection of the Toronto Public Library, r-6198, and is dated 1890.
Trinity College’s predecessor was King’s College, founded in 1827, under the control of the Anglican Church. In 1847, the Reform Government of Robert Baldwin legislated that King’s College was henceforth to be secular. John Strachan strenuously objected to this change, as he wanted Trinity to remain officially under the auspices of his faith, similar to Oxford and Cambridge in England. As a result, he founded Trinity College in 1851, by a Royal Charter from Queen Victoria.
A few years earlier, fortuitously, Strachan had purchased 20 acres of land from Miss Janet Cameron of Gore Vale, an estate located on the west bank of a branch of Garrison Creek. The estate had been named after Francis Gore, the lieutenant governor of Upper Canada, between 1806 and 1817. Strachan planned to construct the first official building of Trinity College on the property he had bought, close to Queen Street, to the south of the mansion on the Gore Vale estate. He selected as architect Kivas Tully, who designed a campus with the buildings grouped around a quadrangle. The structures were in the Gothic Revival style, which was highly popular in the 19th century, especially for buildings associated with churches or sacred institutions. Since John Strachan considered Trinity College as an extension of the Anglican Church, he deemed the Gothic Revival style to be symbolically appropriate.
Trinity’s first building was erected on a grassy knoll, a short distance north of Queen Street. The structure was surrounded by mature trees and approached by a broad avenue that connected it to Queen Street. People who strolled along the street, if they gazed northward, were able to admire the picturesque building, with its ornate bell tower and fancy turrets that were topped with pinnacles. The facades of the structure were constructed of white bricks, trimmed with Ohio limestone. It opened in 1852, its cost being 8000 pounds. The expense was enormous for this decade, reflecting the high quality of the materials. However, because of the vast amount that was spent, there were insufficient funds to erect a chapel. As a result, a temporary chapel was constructed on the second floor of the main building, in space that had been originally intended for a library.
In 1873, Frank Darling was the architect assigned to expand Trinity College. In October 1877, Convocation Hall was completed, situated immediately north of Tully’s main building. It was employed for graduation ceremonies, assorted academic ceremonies, social functions, and college examinations. In 1882, because of a generous donation to the college, construction commenced on a chapel, located in front of the east wing of the main building that Kivas Tully had designed. It was joined to the east wing by a single-storey enclosed corridor. The chapel, designed by Frank Darling, was consecrated on October 19, 1884. The space the chapel had formerly occupied in the main building was renovated to become the college’s library, as originally intended.
Between the years 1889 and 1890, Frank Darling designed a new west wing that contained student residences, facilities to teach chemistry, and physics laboratories. In !894, he designed another east wing. Both structures were in the Modern Gothic style. With the completion of the new wings, operating funds and money for further expansion became increasingly difficult. As a result, Trinity College explored the possibilities of a federation with the University of Toronto, the latter institution financed by the government. An agreement was finally signed on November 18, 1903.
In 1912, the City of Toronto purchased the 32-acre site where Trinity College was located. In 1925, Trinity College relocated to the campus of the University of Toronto. Some of the buildings on the former site were renovated to accommodate other purposes, but the structures suffered from lack of proper maintenance. In 1929, a fire caused extensive damage to them. However, the buildings survived until 1956, when they were all demolished except for St. Hilda’s College. It became a community centre and survives to this day.
The site of the demolished buildings of Trinity College is today named Trinity Bellwoods Park. The most visible reminder of the former campus of Trinity College is the impressive gateway on Queen Street, erected in 1905-1906, designed by Frank Darling. In the modern era, they provide the main entrance to the spacious park.
Note: the author is grateful to William Dendy’s book, “Lost Toronto” for some of the information in this post.
View of the south and west facades of Trinity College from Queen Street in 1856.
View of the buildings of Trinity College from the southwest in 1867, photo from the Ontario Archives, 1005302.
Wrap-around view from the southwest of the south and west facades in 1909, photo from the Toronto Public Library r-6175.
South facade of Trinity College in January 1928, Toronto Archives F1231, Item 1033
The north side of Trinity College looking south on February 3, 1928, photo from the Toronto Archives, F1251, Item 0999.
The gates of Trinity College on Queen Street West in 1916, the tower of the main building visible in the background. Toronto Archives, F1244, Item 1561.
Trinity College gates designed by Frank Darling, erect between 1905 and 1906, photo taken in 2012.
The gates from inside, viewed from the east side in May 2013.
Looking north from Queen Street to the site where Trinity College was located in the 19th and early-20th centuries. Photo taken in May 2012.
To view the Home Page for this blog: https://tayloronhistory.com/
A link to view posts that explore Toronto’s Heritage Buildings:
https://tayloronhistory.com/2014/01/02/canadas-cultural-scenetorontos-architectural-heritage/
A link to view previous posts about the movie houses of Toronto—historic and modern.
The publication entitled, “Toronto’s Theatres and the Golden Age of the Silver Screen,” was written by the author of this blog. It explores 50 of Toronto’s old theatres and contains over 80 archival photographs of the facades, marquees and interiors of the theatres. It relates anecdotes and stories by the author and others who experienced these grand old movie houses.
To place an order for this book:
Book also available in Chapter/Indigo, the Bell Lightbox Book Shop, and by phoning University of Toronto Press, Distribution: 416-667-7791 (ISBN 978.1.62619.450.2)
Another book, published by Dundurn Press, containing 80 of Toronto’s old movie theatres will be released in the spring of 2016. It is entitled, “Toronto’s Movie Theatres of Yesteryear—Brought Back to Thrill You Again.” It contains over 130 archival photographs.
A second publication, “Toronto Then and Now,” published by Pavilion Press (London, England) explores 75 of the city’s heritage sites. This book will also be released in the spring of 2016.
![1890, - pictures-r-6198[1] 1890, - pictures-r-6198[1]](https://tayloronhistory.com/wp-content/uploads/2016/01/1890-pictures-r-61981_thumb.jpg)
![1856, from Queen St, north side f1498_it0011[1] 1856, from Queen St, north side f1498_it0011[1]](https://tayloronhistory.com/wp-content/uploads/2016/01/1856-from-queen-st-north-side-f1498_it00111_thumb1.jpg)
![1867 - I0005302[1] 1867 - I0005302[1]](https://tayloronhistory.com/wp-content/uploads/2016/01/1867-i00053021_thumb1.jpg)
![1909, pictures-r-6175[1] 1909, pictures-r-6175[1]](https://tayloronhistory.com/wp-content/uploads/2016/01/1909-pictures-r-61751_thumb.jpg)
![Jan. 3, 1928 - f1231_it1033[1] Jan. 3, 1928 - f1231_it1033[1]](https://tayloronhistory.com/wp-content/uploads/2016/01/jan-3-1928-f1231_it10331_thumb.jpg)
![Feb. 3, 1928-from north side f1231_it0999[1] Feb. 3, 1928-from north side f1231_it0999[1]](https://tayloronhistory.com/wp-content/uploads/2016/01/feb-3-1928-from-north-side-f1231_it09991_thumb.jpg)
![f1244_it1516[1] f1244_it1516[1]](https://tayloronhistory.com/wp-content/uploads/2016/01/f1244_it15161_thumb.jpg)
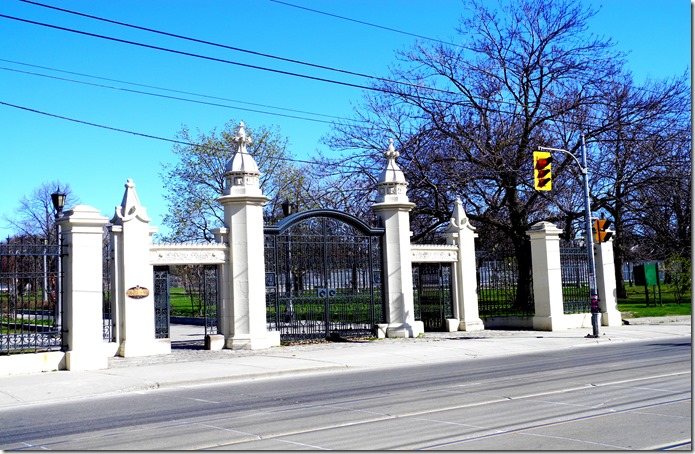
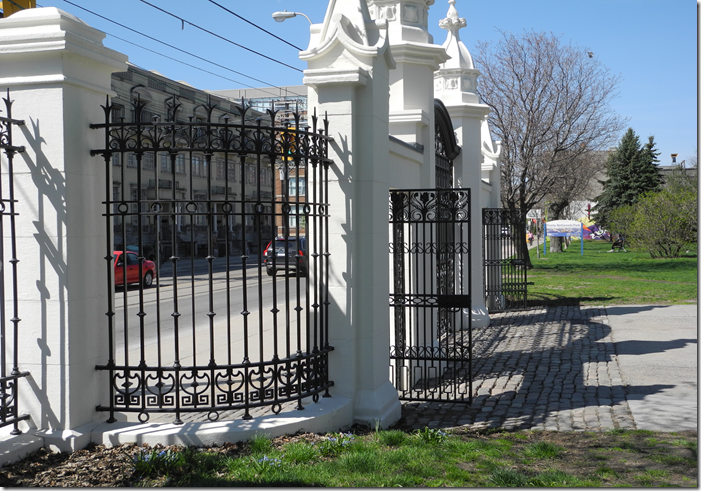
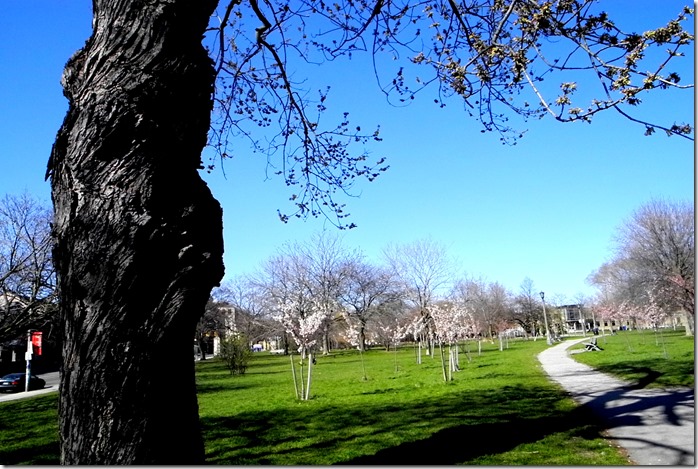
![cid_E474E4F9-11FC-42C9-AAAD-1B66D852[2] cid_E474E4F9-11FC-42C9-AAAD-1B66D852[2]](https://tayloronhistory.com/wp-content/uploads/2016/01/cid_e474e4f9-11fc-42c9-aaad-1b66d8522_thumb.jpg)
