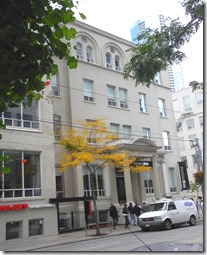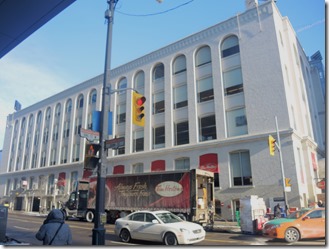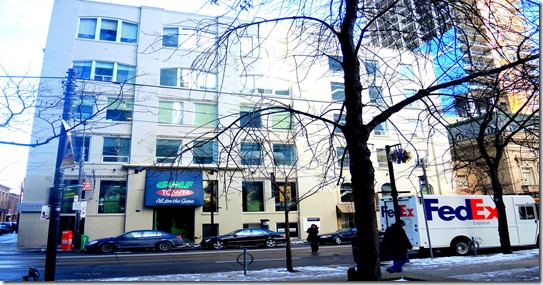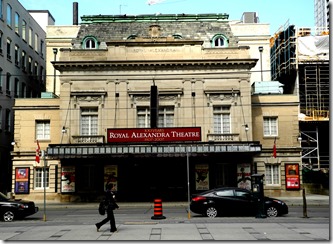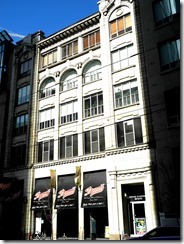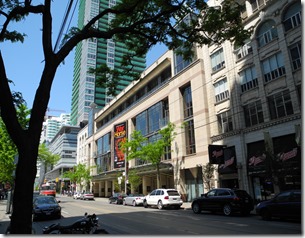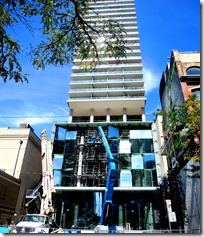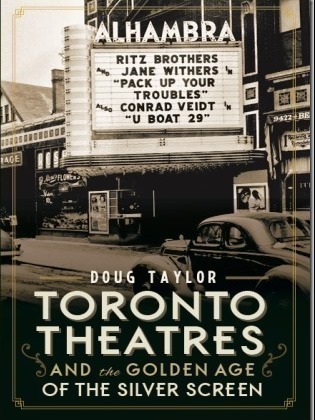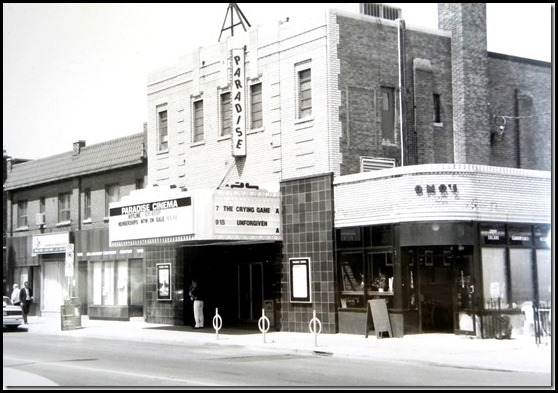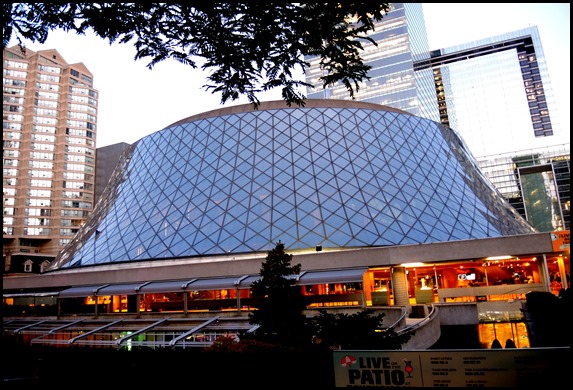Upper Canada College in 1890, photo from the Ontario Archives, 10002101
Archdeacon John Strachan, who became the first Anglican Bishop of Toronto, petitioned the British Crown in 1827 for a charter to create a university in the town of York (Toronto). However, some resident objected to the new university, since its affiliation with the Church of England would allow the church to essentially control its curriculum.
When Lieutenant Governor Sir John Colborne, who later became Lord Seaton, arrived in York in 1828, he agreed with those who opposed the new university. Instead, he proposed founding a preparatory school for boys, modelled on the public schools in England. At the time, parents in Upper Canada (Ontario) who wished to educate their sons within a proper school system sent their sons to England or the United States. The latter country was frowned upon, as the parents feared that their sons might return home with anti-British or republican sentiments. The result was that Upper Canada College, a school for boys’, was established in York in 1829 by a royal charter granted by King George IV.
The school opened in temporary quarters on January 4, 1830, with 140 students, taught by 8 master. Henry Scadding, Toronto’s first recognized historian, was among the students enrolled in the school when its first building opened in 1831. Located on King Street, it was on Russell Square, named after Peter Russell, the Auditor General and Receiver General of the province under Governor Simcoe. The square, donated to the school by Sir John Colborne, was bounded by King Street West on the south, Adelaide Street on the north, Simcoe Street on the east, and John Street on the west. The campus buildings were to be recessed over a hundred feet from King Street, their facades facing it. Thus, the square that had appeared on the plan for the town of York in 1799, and reserved as a public square, was now the campus of the boys’ school. When the college opened, it was in a rural setting, to the west of the town.
Upper Canada College was a boarding school, divided into “houses” that provided rooms and meals for the students. Each house was headed by a classroom teacher, referred to as a master, all of whom had been hired in England. To finance the school, a thousand pounds each year was to be provided by the Canada Company, a semi-government agency that sold crown land on behalf of the government. These funds were supplemented by student fees.
The plans for the campus included a large block of red-brick buildings, the largest of them located in a central position. It was constructed by Mathew Priestman, its size and commanding position denoting that it was the heart of the school. The administrative offices, including the principal’s, and the student classrooms were located within it. On either side of the centre structure were two buildings, referred to as “houses,” which provided room and board for the students. Built by John Ewart, the houses were connected to each other and to the centre building by covered passageways. These allowed students and staff to access the various buildings without stepping outside. This arrangement was considered necessary because of the severity of the Canadian winters.
The main (centre) building and those on either side of it contained two storeys, with a centre hall on both levels. All the buildings were Georgian in style, symmetrical and unadorned. There was a gravelled east-west roadway in front of them, and a walkway that extended south to King Street. In the northwest corner of the centre building there was a prayer room, with a raised platform for the masters to lead the prayers, and box pews in which the students listened. Henry Scadding, Toronto’s early-day historian, became a teaching master at the college in 1838, and taught classes in drawing.
During the 1830s, Upper Canada College expanded its enrolment and more boarding houses were constructed. In 1855, the architectural firm of Cumberland and Storm was contracted to refurbish and update the buildings. A large stone portico (porch) was added to the centre structure, and its windows were trimmed with stone. Further repairs were required following a fire in 1869, and W. J. Stibbs was hired for the project. It is thought that this was when the Mansard roofs, in the Second-Empire style, were added to the buildings. More expansion occurred in 1876-1877, and perhaps this is when the tower was installed on the main building.
In 1890, the Ontario Government ceased funding the school and it became completely independent. In 1891, the school relocated to a new campus that was larger, situated on Lonsdale Road, north of Avenue Road and St. Clair Avenue. At the time, the area was remote from the city as Toronto did not extend much beyond Davenport Road. The buildings on King Street were eventually demolished, except for one of the student residences. It still exists today on the southwest corner of Duncan and Adelaide Streets. In the years ahead, it was converted into a warehouse.
Russell Square, the home of Upper Canada College for six decades, was sold for commercial development. It is unfortunate that except for one boarding house, the historic buildings of Upper Canada College did not survive. Perhaps the most well-known buildings erected on Russell Square after the UCC relocated were the Royal Alexandra Theatre, erected in 1907, and the Princess of Wales Theatre, constructed in 1993. More recently, a 47-storey condo named “Theatre Park” was built. The Ed Mirvish project, which consists of two condominium towers, are to be added in the near future to the area that was once Russell Square.
Upper Canada College today maintains a link to the British Crown, as HRH Prince Philip acts as a “special visitor.” UCC is the oldest private school in Ontario and the third oldest in Canada.
Sources: torontoplqques.com — bluenet.ucc.on.ca — “Lost Toronto” by William Dendy.”
Map from the Goad’s Atlas, dated 1890. King Street is at the bottom (south) of the map, and at the top (north) is Adelaide Street West. Today, Duncan Street has been extended southward from Adelaide Street to King Street, through the former campus.
The buildings of Upper Canada College in 1865. View is of the south facades facing King Street West, from the west side, looking east. The main building, in the centre position, has a Greek-style porch that had been added on the front. Photos from the Ontario Archives-10021817.
A similar view of the buildings, but from the east side looking west, in 1867. Photo from the Ontario Archives-10005306.
View of the south facades of the buildings, looking west from east of the structures in 1871, after the Mansard roofs and towers were added. Photo from the Ontario Archives, 10021818.
View looking from the northwest toward the campus in 1884. Photo from the Toronto Public Library, r-2305
View gazing north at the campus in 1884, from near King Street. The connecting passageways between the structures are clearly evident. Photo from the Toronto Public Library, r-2344.
Upper Canada College boys’ boarding house on Adelaide Street in 1890. View is from the northwest. Duncan Street was eventually extended south to King Street, on the east side of the structure. The other buildings in the photo were demolished. Photo from the Toronto Public Library, 1890 r-2330.
Photo taken in 2013 of the the boarding House of 1833. The view gazes at the northeast corner of the building. A third storey has been added to the old boarding house.
To explore more about this building:
https://tayloronhistory.com/2016/01/31/upper-canada-colleges-former-boarding-housetoronto/
The eastern portion of the main dining room of the college, c. 1890, Toronto Public Library, r-2325.
Principal’s room c. 1890, Photo from Toronto Public Library r-6629.
Classroom of Mr. Wedd, c. 1890. Photos from the collection of the Toronto Public Library r-6638.
The gymnasium of Upper Canada College, c. 1890. Photo from the Toronto Public Library r- 2326.
Prayer room of Upper Canada College, c. 1890, the raised dais for the “master” on the left-hand side. By this year, the box pews had been removed. Toronto Public Library r-6630.
Upper Canada College campus after it was relocated to Lonsdale Road, north of Avenue Road and St. Clair Avenue. Photo from Library and Archives Canada, RD 353.
Buildings on King Street today that were constructed on the former Russell Square
(Left) Gillett Building, 276 King St. (1901) and (right) Eclipse Building, 322 King St. (1903)
Reid Building, 266-270 King St. West (1904). The Royal Alexandra Theatre is to the right (east) of it.
(Left) Royal Alexandra Theatre (1907) and (right) Anderson Building, 284 King St. (1915)
(Left) Princess of Wales Theatre (1993), and (right), Theatre Park Condominium, on the east side of the Royal Alexandra Theatre, in September 2015 (its construction incomplete).
To view the Home Page for this blog: https://tayloronhistory.com/
A link to view posts that explore Toronto’s Heritage Buildings:
https://tayloronhistory.com/2014/01/02/canadas-cultural-scenetorontos-architectural-heritage/
A link to view previous posts about the movie houses of Toronto—historic and modern.
The publication entitled, “Toronto’s Theatres and the Golden Age of the Silver Screen,” was written by the author of this blog. It explores 50 of Toronto’s old theatres and contains over 80 archival photographs of the facades, marquees and interiors of the theatres. It relates anecdotes and stories by the author and others who experienced these grand old movie houses.
To place an order for this book:
Book also available in Chapter/Indigo, the Bell Lightbox Book Shop, and by phoning University of Toronto Press, Distribution: 416-667-7791 (ISBN 978.1.62619.450.2)
Another book, published by Dundurn Press, containing 80 of Toronto’s old movie theatres will be released in the spring of 2016. It is entitled, “Toronto’s Movie Theatres of Yesteryear—Brought Back to Thrill You Again.” It contains over 125 archival photographs.
A second publication, “Toronto Then and Now,” published by Pavilion Press (London, England) explores 75 of the city’s heritage sites. This book will also be released in the spring of 2016.
![1890 , I0002101[1] 1890 , I0002101[1]](https://tayloronhistory.com/wp-content/uploads/2016/02/1890-i00021011_thumb.jpg)
![1835, pictures-r-2275[1] 1835, pictures-r-2275[1]](https://tayloronhistory.com/wp-content/uploads/2016/02/1835-pictures-r-22751_thumb.jpg)
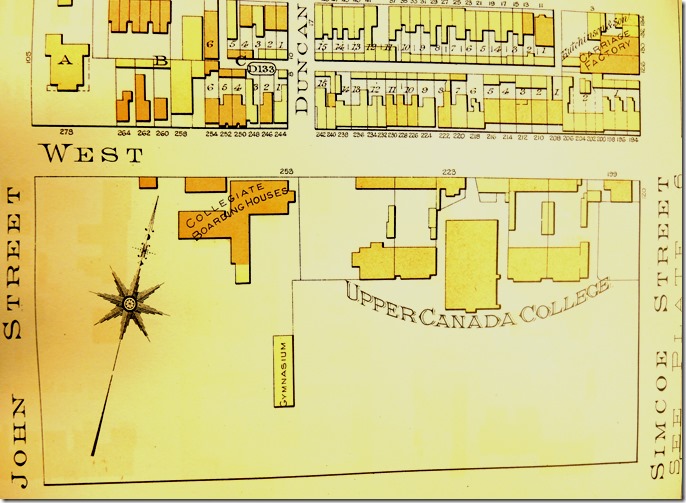
![1865, -I0021817[1] 1865, -I0021817[1]](https://tayloronhistory.com/wp-content/uploads/2016/02/1865-i00218171_thumb.jpg)
![1867 I0005306[1] 1867 I0005306[1]](https://tayloronhistory.com/wp-content/uploads/2016/02/1867-i00053061_thumb.jpg)
![1871 I0021818[1] 1871 I0021818[1]](https://tayloronhistory.com/wp-content/uploads/2016/02/1871-i00218181_thumb.jpg)
![1884 - pictures-r-2305[1] 1884 - pictures-r-2305[1]](https://tayloronhistory.com/wp-content/uploads/2016/02/1884-pictures-r-23051_thumb.jpg)
![1884 pictures-r-2344[1] 1884 pictures-r-2344[1]](https://tayloronhistory.com/wp-content/uploads/2016/02/1884-pictures-r-23441_thumb.jpg)
![boarding house on Adelaide 1890 pictures-r-2330[1] boarding house on Adelaide 1890 pictures-r-2330[1]](https://tayloronhistory.com/wp-content/uploads/2016/02/boarding-house-on-adelaide-1890-pictures-r-23301_thumb.jpg)
![DSCN1441_thumb1_thumb[1] DSCN1441_thumb1_thumb[1]](https://tayloronhistory.com/wp-content/uploads/2016/02/dscn1441_thumb1_thumb1_thumb.jpg)
![main dining room c. 1890 pictures-r-2325[1] - Copy main dining room c. 1890 pictures-r-2325[1] - Copy](https://tayloronhistory.com/wp-content/uploads/2016/02/main-dining-room-c-1890-pictures-r-23251-copy_thumb.jpg)
![principal's room, 1890. pictures-r-6629[1] principal's room, 1890. pictures-r-6629[1]](https://tayloronhistory.com/wp-content/uploads/2016/02/principals-room-1890-pictures-r-66291_thumb.jpg)
![classrom of Mr. Wedd, 1890 pictures-r-6638[1] classrom of Mr. Wedd, 1890 pictures-r-6638[1]](https://tayloronhistory.com/wp-content/uploads/2016/02/classrom-of-mr-wedd-1890-pictures-r-66381_thumb.jpg)
![gymnasium, 1890 pictures-r-2326[1] gymnasium, 1890 pictures-r-2326[1]](https://tayloronhistory.com/wp-content/uploads/2016/02/gymnasium-1890-pictures-r-23261_thumb.jpg)
![prayer room, 1890, TPR. pictures-r-6630[1] prayer room, 1890, TPR. pictures-r-6630[1]](https://tayloronhistory.com/wp-content/uploads/2016/02/prayer-room-1890-tpr-pictures-r-66301_thumb.jpg)
![Library and Archives Canada, RD353, 1890 thumbnail_600_600[1] Library and Archives Canada, RD353, 1890 thumbnail_600_600[1]](https://tayloronhistory.com/wp-content/uploads/2016/02/library-and-archives-canada-rd353-1890-thumbnail_600_6001_thumb.jpg)
