“Toronto’s Lost CNE” refers to structures and features that over the past decades have been demolished or discontinued. Though I remain a fan of the Canadian National Exhibition and attempt to attend it each year, it is on these occasions that I find myself gazing around the grounds and recalling the many features of the annual late-summer fair that have disappeared.
The Shell Tower
CNE’s Shell Tower depicted on a postcard (left), and a photo of the tower (right) from the Canada Archives, a 052968
The Shell Tower in 1955, Toronto Public Library, r-2743
The Shell Tower was built by the Shell Oil Company in 1955, its architect George Robb. Located on Princess Boulevard, it was a glass and steel structure, almost 12 storeys in height (120’), containing an observation deck near the top. Above the observation deck was a large clock, visible from anywhere within the CNE grounds. As a teenager, each year I climbed to its summit via the stairs inside the glass-enclosed stairwells. From the top, there was a magnificent view of the CNE grounds, the lake, and the downtown skyline. When the tower was renamed the Bulova Tower, the clock was converted to digital, one of the first in the city. The tower was demolished in 1985 to accommodate the Indy race track.
Photo taken from the top of the Shell Tower in 1957. The camera is facing north toward the Horse Palace and the Coliseum (now the Ricoh Coliseum), which today, on its east side, is attached to the Direct Energy Centre.
The CNE Grandstand
This view of the CNE Grandstand was also taken in 1957, from the top of the Shell Tower. Visible are the stage, background sets, and props for the grandstand show. A section of the midway is in the foreground.
The CNE Grandstand was built in 1948, its architects Morani and Morris. The design won an architectural silver prize in 1950. Its massive steel-truss roof protected the crowds from the sun and the rain during grandstand performances and other events, such as stock car races. Its north facade possessed red bricks and limestone, creating a degree of architectural elegance. The shows presented on the grandstand’s stage, held every evening during the run of the Ex, were magnificent in scale as they often featured a cast of over 1500. The orchestra was conducted by Howard Cable from 1953 until 1968. On the ground floor of the grandstand’s north side there was a Stoodleigh Restaurant. Unfortunately, the stadium was demolished in 1999.
The north facade of the CNE Grandstand in the 1950s. CNE Archives, ad68fb7f-1f51-43o2
A view of the stage during a grandstand show in the 1950s, Canada Archives, a052935-v8
Another view of the stage during an evening CNE grandstand show. Canada Archives, a05926-v8
The grandstand in 1976, when it was a football and baseball stadium. Toronto Archives, S1465, Fl10138, id 0013
Photo of the grandstand taken in 1995.
The Manufacturers Building.
Crowds in front of the Manufacturers Building in 1908, Toronto Archives, S0409, item 0043.
This photo was taken in 1958, from the north side of the Gooderham Fountain, the Manufacturers Building visible in the background. The Manufacturers Building opened in 1903, its architect George W. Guinlock, who also designed the Horticulture (now the Muzik Club), and the Art and Crafts Buildings (now Medieval Times), as well as the CNE Fire and Police Stations. The Manufacturers Building was located to the east of the Ontario Government Building (now The Liberty Grand). Although it was only one-storey in height, its soaring roof, supported by structural steel, created the illusion of a much taller structure. It displayed household appliances and other manufactured products, many of them first seen by Torontonians in this building. Two examples are RCA Victor televisions in 1939 and early-day microwave ovens in 1958. Displays were eventually expanded to include the manufactured goods of foreign countries. The structure was destroyed by fire in 1961.
The Manufacturers Building following the fire in 1961, the Ontario Government Building (now the Liberty Grand) is to the west of it (right-hand side). Photo from the Toronto Public Library, 0000630.
The Gooderham Fountain
The Gooderham Fountain in 1926, Toronto Archives, F1244, Item 0269.
The Gooderham Fountain was built in 1911. It is thought to have been designed by George W. Guinlock, the architect of many buildings on the CNE grounds. The fountain was inspired by those in Rome’s St. Peter’s Square. The fountain was named after George W. Gooderham, a prominent industrialist, president of the CNE from 1909 to 1911. It was located at the western side of the Ex, near the Horticultural Building. The fountain was a favourite meeting place for visitors who attended the CNE, and for Torontonians, was the origin of the expression, “Meet me at the fountain.” The Gooderham Fountain was demolished in 1958 and replaced by the Princess Margaret Fountain. It was officially opened by HRH in 1958, during her royal tour of Canada.
The Gooderham Fountain in 1928, Toronto Public Library, r- 4190.
The CNE Flag Pole
The flag pole at the Ex in 1930 (left-hand photo), Toronto Archives F1244, Item 0631b, and its installation (right-hand photo), Toronto Archives F1244, Item 0631a
The base of the flagpole in 1936, the Horticultural Building (now Muzik) in the background. Toronto Archives, F 1231, Item 1451
The flag pole depicted in the above photos was donated to the CNE by J. G. Robson. The magnificent Douglas Fir, hewn from the forests on Vancouver Island, was 184 feet (56 metres) tall after it was trimmed. Shipped from British Columbia via the Panama Canal, it was brought to Toronto through the St. Lawrence River. At its base, it was 36 inches in diameter. Because it required time to cure the wood, it was not installed at the CNE until 1930. In that year, it claimed to be the world’s largest flag pole.
It was replaced in June, 1977 by a pole of British Columbia redwood, shipped to Toronto on three flatbed rail cars. It was 196 feet (60 metres) tall, and again, was said to be the world’s tallest. However, eventually it began to rot and unfortunately it was removed from the grounds.
Information about the 1977-flag pole: Mike Filey http://oppositethecity.wordpress.com
Automotive Shows
The Automotive Show in 1939, in the Automotive Building. Canada Archives, a0528897-v8
The Automotive Building, built in 1929, survives to this day. However, it has been rebuilt and is now a convention facility named the Allstream Centre. Until the 1960s, each year during the run of the CNE it housed the automotive show, which featured the latest models of cars for that year. As a boy, I remember visiting it. I never tired of getting behind the wheel of the shiny new cars and playing with the knobs and buttons on the dashboard. I dreamt of being of sufficient age to qualify for a driver’s license. The auto show was one of the most popular features of the Ex.
Horse, Dairy and Agricultural Shows and Contests
Beef cattle at the CNE in the 1980s, Ontario Archives 10004457 (left-hand photo) and Borden Dairies’ “Elsie the Cow” in 1941, Ontario Archives 10011011 (right-hand photo)
After the Ex opened in 1879, for many years it featured both industrial and agricultural products. In the Horse Palace and Coliseum there were farm animals and horse shows. As well, there were judged competitions of homemade jams, jellies, preserves etc. I remember the horse shows in the Coliseum and of course, Borden Dairy’s advertisements that featured “Elsie the Cow.”
Ontario Government Building
The Ontario Government Building on August 13, 1929. Toronto Archives, S0071, Item 7109.
The Ontario Government Building was constructed in 1926 to showcase exhibitions of the Ontario Government. Today, it is no longer open as part of the Ex as it is occupied by the Liberty Grand. I remember visiting the building when I was a boy, and also as a teenager. In its central courtyard there were many large aquariums containing the species of fish native to Ontario. There were also colourful over-sized representations of the fictional lumberjack, Paul Bunyan, and Babe, his Blue Ox.
Paul Bunyan the lumberjack, famous in American folklore. Photo taken in 1958 in the interior courtyard of the Ontario Government Building.
Paul Bunyan’s Babe, the Blue Ox, in the courtyard of the Government Building in 1958.
Trout Fishing
Trout fishing in the Coliseum at the CNE in 1958.
The Flyer, the Rollercoaster at the CNE
This photo of the Flyer at the CNE was taken with a 35mm Kodak Pony camera in 1958, from the top of the Shell Tower. Built in 1953, the year of the coronation of Queen Elizabeth II, the Flyer was advertised as the “fastest in the world,” as it reached speeds of up to 65 miles an hour. It was 2612 feet in length and 62 feet in height, capable of carrying over 26,000 passengers a day. I remember riding the Flyer and experiencing the thrill of the downward plunge from the tallest section of the structure. Unfortunately, as technology and tastes of the public changed, the Flyer was viewed as tame. It was demolished in June 1992, after it failed the safety tests. However, for several decades, it was the main “thriller” of the CNE midway. Over 9 million passengers enjoyed the ride during the years it operated. (information from CNE Archives)
The CNE’s roller coaster (the Flyer) in 1976, the Bulova (Shell) Tower to the right of it. Toronto Archives, S1465, Fl0129, id 0012.
To view the Home Page for this blog: https://tayloronhistory.com/
For more information about the topics explored on this blog:
https://tayloronhistory.com/2016/03/02/tayloronhistory-comcheck-it-out/
The publication entitled, “Toronto’s Theatres and the Golden Age of the Silver Screen,” explores 50 of Toronto’s old theatres and contains over 80 archival photographs of the facades, marquees and interiors of the theatres. It includes anecdotes and stories by the author and others who experienced these grand old movie houses.
To place an order for this book:
Book also available in Chapter/Indigo, the Bell Lightbox Book Shop, AGO Gift Shop, and by phoning University of Toronto Press, Distribution: 416-667-7791 (ISBN 978.1.62619.450.2)
Published by Dundurn Press, this book tells the story of 80 of Toronto’s former movie theatres. It is entitled, “Toronto’s Movie Theatres of Yesteryear—Brought Back to Thrill You Again.” It contains over 125 archival photographs and relates interesting anecdotes about the grand old theatres.
The book is available at local book stores throughout Toronto or for a link to order this book: https://www.dundurn.com/books/Torontos-Local-Movie-Theatres-Yesteryear
Another publication, “Toronto Then and Now,” published by Pavilion Press (London, England) explores 75 of the city’s heritage sites. For further information follow the link to Amazon.com here or contact the publisher directly by the link shown below:
http://www.ipgbook.com/toronto–then-and-now—products-9781910904077.php?page_id=21.
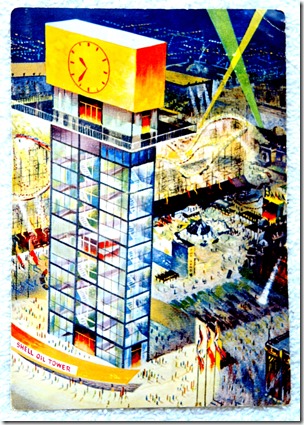
![Canada A. a052968-v8[1] Canada A. a052968-v8[1]](https://tayloronhistory.com/wp-content/uploads/2016/08/canada-a-a052968-v81_thumb.jpg)
![1955. Tor Lib. pictures-r-2743[1] 1955. Tor Lib. pictures-r-2743[1]](https://tayloronhistory.com/wp-content/uploads/2016/08/1955-tor-lib-pictures-r-27431_thumb.jpg)
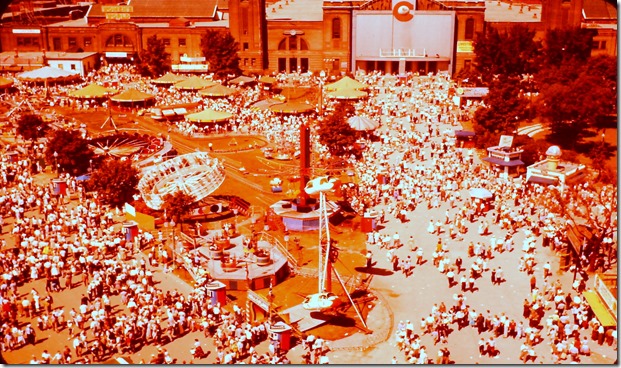
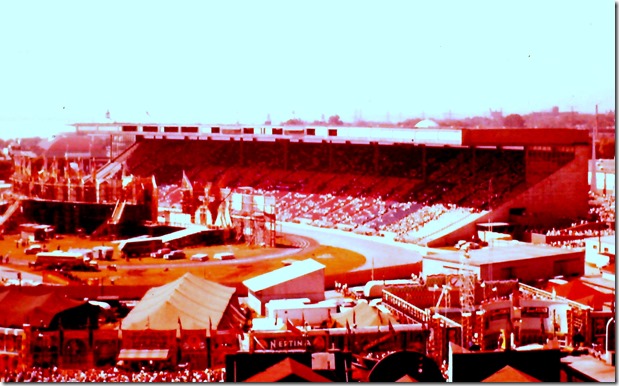
![1950s, CNE archives ad68fb7f-1f51-43c2-aa3b-ecd2a6f1f526[1] 1950s, CNE archives ad68fb7f-1f51-43c2-aa3b-ecd2a6f1f526[1]](https://tayloronhistory.com/wp-content/uploads/2016/08/1950s-cne-archives-ad68fb7f-1f51-43c2-aa3b-ecd2a6f1f5261_thumb.jpg)
![Canada A. a052935-v8[1] Canada A. a052935-v8[1]](https://tayloronhistory.com/wp-content/uploads/2016/08/canada-a-a052935-v81_thumb.jpg)
![Canada A. a052926-v8[1] Canada A. a052926-v8[1]](https://tayloronhistory.com/wp-content/uploads/2016/08/canada-a-a052926-v81_thumb.jpg)
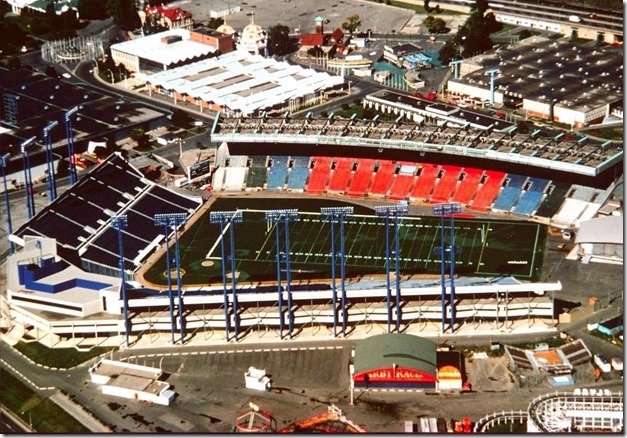
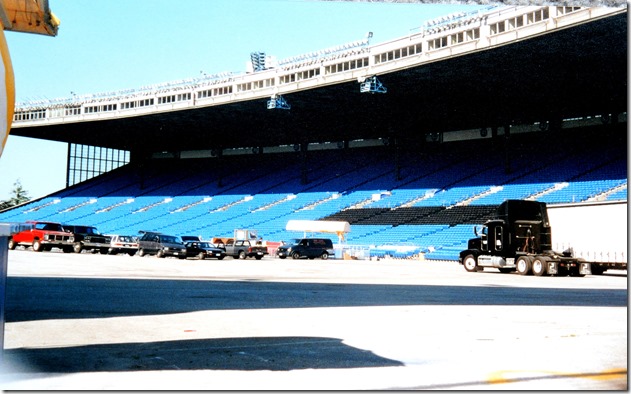
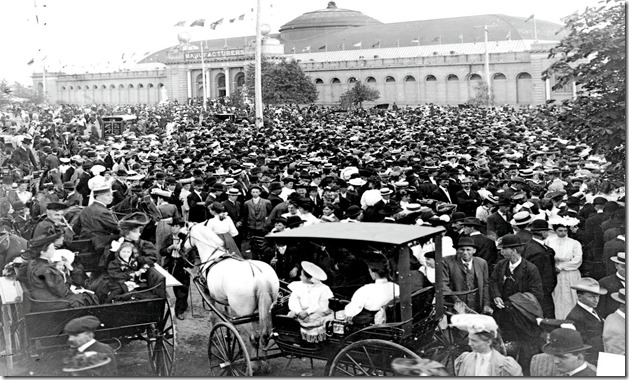
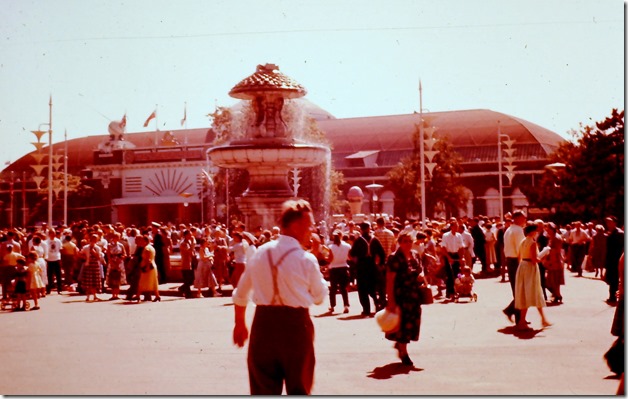
![International Building- burnt 1974 Pub. Lib. tspa_0000630f[1] International Building- burnt 1974 Pub. Lib. tspa_0000630f[1]](https://tayloronhistory.com/wp-content/uploads/2016/08/international-building-burnt-1974-pub-lib-tspa_0000630f1_thumb.jpg)
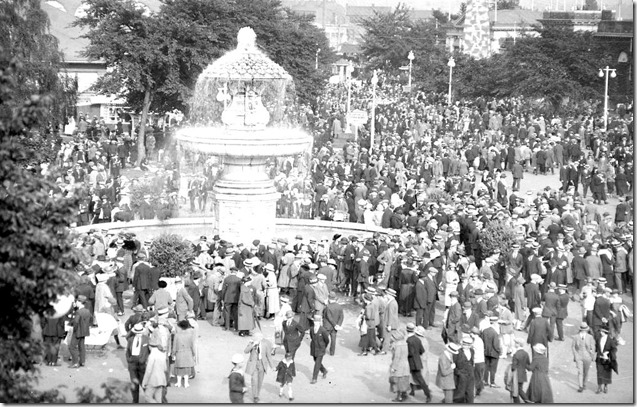
![1928. pictures-r-4190[1] 1928. pictures-r-4190[1]](https://tayloronhistory.com/wp-content/uploads/2016/08/1928-pictures-r-41901_thumb1.jpg)
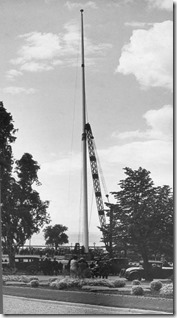
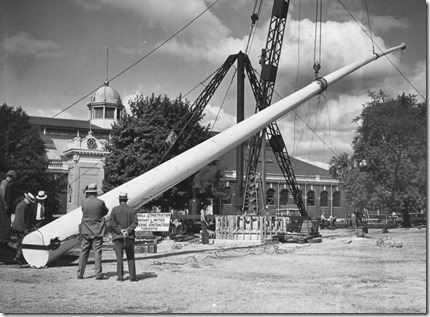
![1936- f1231_it1451[1] 1936- f1231_it1451[1]](https://tayloronhistory.com/wp-content/uploads/2016/08/1936-f1231_it14511_thumb.jpg)
![Automotive Blg, Canada A. 1939, a052897-v8[1] Automotive Blg, Canada A. 1939, a052897-v8[1]](https://tayloronhistory.com/wp-content/uploads/2016/08/automotive-blg-canada-a-1939-a052897-v81_thumb.jpg)
![Beef cattle, 1980s, Ont. Archives I0004457[1] Beef cattle, 1980s, Ont. Archives I0004457[1]](https://tayloronhistory.com/wp-content/uploads/2016/08/beef-cattle-1980s-ont-archives-i00044571_thumb.jpg)
![Elsie the Cow, 1941, Ont. A. I0011011[1] Elsie the Cow, 1941, Ont. A. I0011011[1]](https://tayloronhistory.com/wp-content/uploads/2016/08/elsie-the-cow-1941-ont-a-i00110111_thumb.jpg)
![Aug. 12, 1929--s0071_it7109[1] Aug. 12, 1929--s0071_it7109[1]](https://tayloronhistory.com/wp-content/uploads/2016/08/aug-12-1929-s0071_it71091_thumb.jpg)
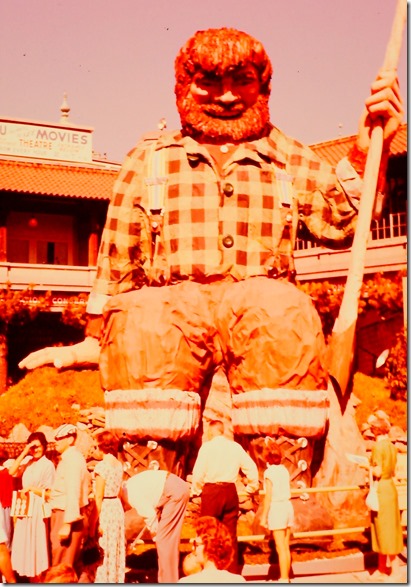
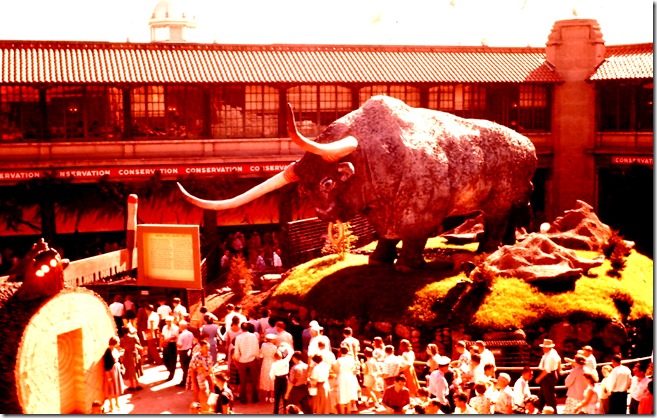
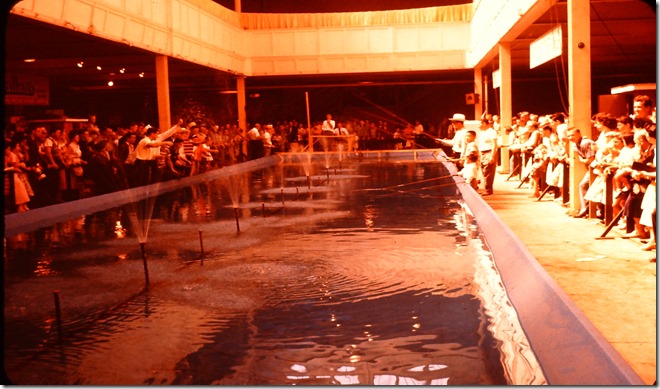
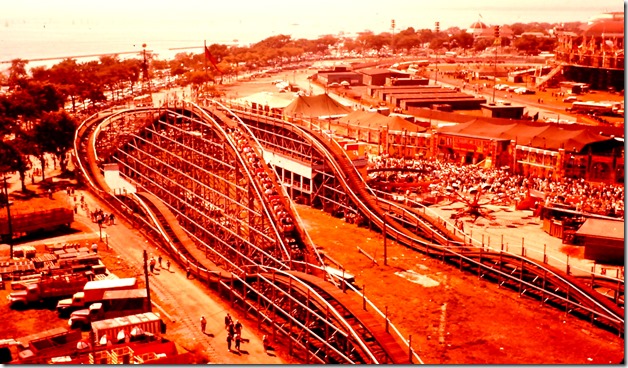
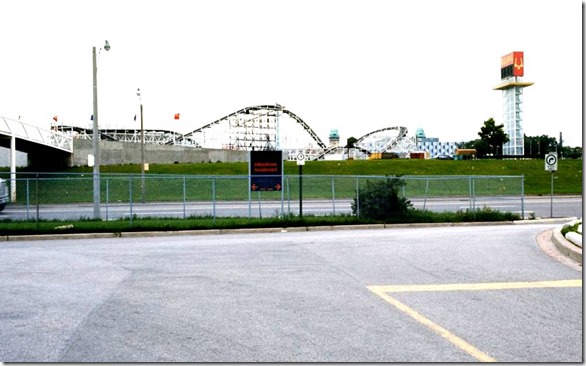
![cid_E474E4F9-11FC-42C9-AAAD-1B66D852[1] cid_E474E4F9-11FC-42C9-AAAD-1B66D852[1]](https://tayloronhistory.com/wp-content/uploads/2016/08/cid_e474e4f9-11fc-42c9-aaad-1b66d8521_thumb2.jpg)
![image_thumb6_thumb_thumb_thumb_thumb[1] image_thumb6_thumb_thumb_thumb_thumb[1]](https://tayloronhistory.com/wp-content/uploads/2016/08/image_thumb6_thumb_thumb_thumb_thumb1_thumb.png)
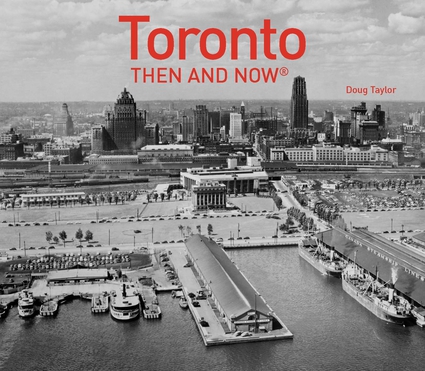
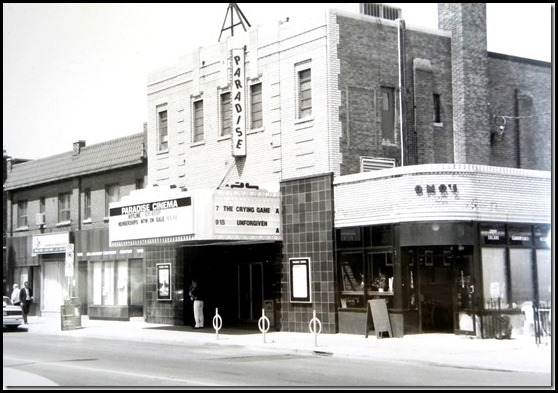
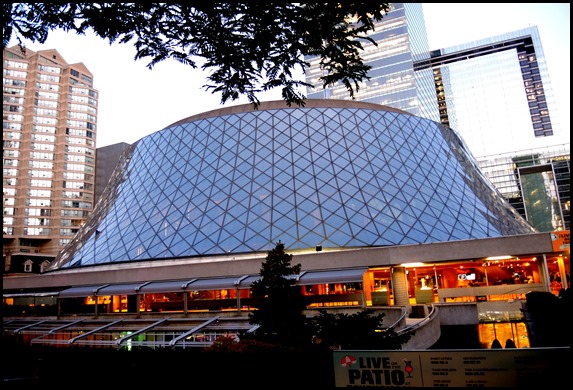
You have the Manufacturers Building confused with the International Building; they were two different buildings–the former burnt in 1961 and was replaced by the Better Living Centre; the latter was on the other side of the Bandshell.
I agree. I remember the two buildings and their locations. However the two buildings labelled the Manufacturing Blg in the post clearly are labelled by signs on the buildings, not just captions accompanying the photos.
Thanks for persisting to straighten this out.
Doug