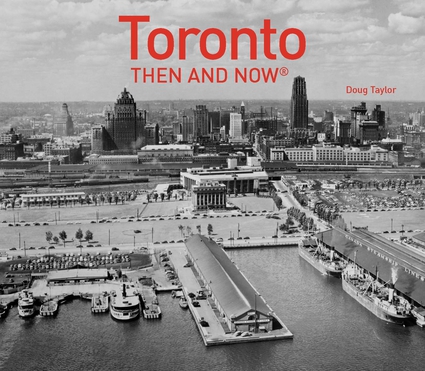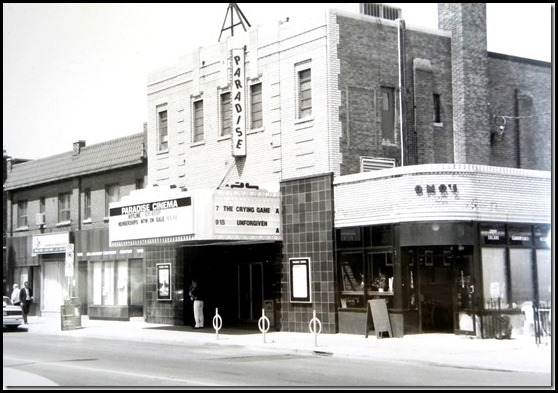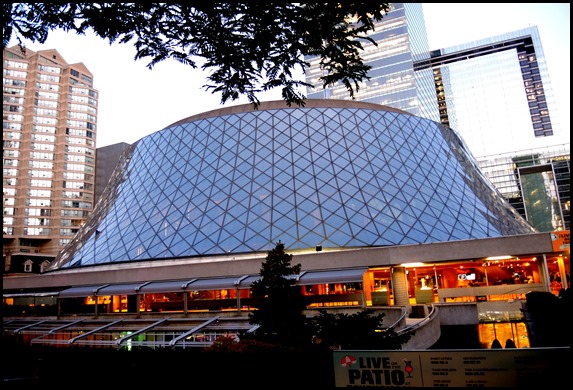Moss Park, the palatial residence of William Allan. Photo taken in 1897, collection of the Toronto Public Library, r- 3661.
William Allan was one of the most influential men in the town of York (Toronto). His mansion, Moss Park, was perhaps the grandest residence ever built in the town. If it were in existence today, it would be considered an architectural treasure. However, there are very few photographs of this magnificent structure that have survived. I found this deficiency to be very surprising, especially considering the number of photos that exist of homes of much lesser importance. Gathering visuals to support this post involved considerable searching.
William Allan was born in 1772 on Moss Farm, in Huntly, near the city of Aberdeen, Scotland. Immigrating to North America, he eventually settled in Niagara, where he gained wealth and influence by selling supplies to the British garrisons at Niagara and York, for a Montreal company. In 1795, he relocated to the colonial capitol of York (Toronto), where he was granted a town lot and 200 acres of land. Due to the experience he acquired while working for his previous employer, he had an advantage over the other businessmen in the town, and his wealth increased substantially.
In 1797, William Allan and Alexander Wood formed a partnership and opened a general store that sold supplies to the garrison at Fort York. The same year, Allan sought to exchange his town lot for property closer to the lake. In 1798, he was granted title to land directly beside the shoreline. On the north end of the property, on King Street, he built a home. On the south end, beside the water, he constructed a wharf — Merchant’s Wharf. It was at the foot of Frederick Street, and was one of the earliest docking facilities for large sailing vessels. The partnership with Alexander Wood ended in 1801, and Allan continued his business enterprises on his own.
He was appointed collector of customs in 1800 and the postmaster general in 1801. His first home, on southeast corner of King and Frederick Streets, was a short distance north of the shoreline. Today, due to landfill, the site is quite a distance from the lake (see map below). His residence served as the post office and custom house.
Allan became an officer in the York Militia during the first decade of the 19th century. During the War of 1812, after the American invaders occupied the town in 1813, he performed a major role in negotiating the terms of surrender. Although his store was looted, he received compensation following the war, which provided funds for further financial ventures.
In 1819, Allan purchased the 100-acre park lot #5 from Surveyor General David William Smith, who had returned to Britain not long after Lieu. Governor Simcoe granted him the property. Allan now owned the land from Queen Street north to Bloor Street, between Sherbourne and Jarvis Streets. Other than Queen Street, which was then named Lot Street, the other streets did not exist, as the land was forested rural property to the east of the town. On the southwest side of the estate, there was a ravine containing a gurgling brook, which added to the rural quality of the site.
In 1827, he commenced building a grand mansion on the south end of the park lot, which contained thick stands of pine. It was west of Sherbourne, east of Jarvis Street, and between Queen Street and today’s Shuter Street. The home’s main entrance faced east toward to where Sherbourne Street now exists. Allan named his residence Moss Park, after his birth place.
The large south portico on the south side, facing Queen Street, was very grand, but it was mainly ornamental. It had no steps leading to it or a carriageway. It was meant to impress those who passed in the distance, on Queen Street. The east facade, which faced Sherbourne Street, was the main entrance to the residence.
In 1833-1844, Allan hired John. G. Howard to design additions to the mansion, which included a Grecian-style porch over the front door. It possessed four Ionic columns, two-storeys in height, with a pediment above them. In 1841, a bath was installed with hot and cold water. Allan passed away in 1853, and his son, George Allan then resided in the house, until his death in 1901. The City of Toronto eventually purchased the property, but unfortunately, the grand mansion was demolished shortly thereafter (c. 1905).
The home of William Allan on the southeast corner of Frederick and King Street East. Sketch from John Ross Robertson’s book, “Landmarks of Toronto,” page 252.
The corner of King Street East and Frederick Streets, where Allan’s first home was constructed. The map illustrates how far from the lake the site is today. The land south of Front Street is landfill.
Map depicting the mansion, Moss Park. The map is after the late-1830s, as the name “Queen Street” appears. Moss Park is north of Queen Street, with Sherbourne Street on the east (far right-hand side) and Jarvis Street on its western side (far left-hand side). The north service wing on Moss Park is visible, as well as the east and south porticos. The map also shows Hazelburn, the residence of the Jarvis Family. The brook cutting diagonally across the property is shown in blue.
The water colour by John G. Howard illustrates the rural qualities of Moss Park when it was built to the east of the town of York, between the years 1827 and 1829. The two people in the foreground, walking past the estate, are on Lot Street (Queen Street). One of them is pointing to the mansion, Moss Park.
(Left) undated portrait-photo of William Allan and his signature, Canada Archives, e 10965833-v8 and the right-hand photo, his wife Leah Allan.
Maps authorized by George Allan in 1854 to sell small plots of land on the estate he inherited in 1852. Toronto Public Library, r- 144 (left-hand map) and r-2 (right-hand map).
This photograph of Moss Park in 1880, from the collection of the Toronto Public Library (r-3657). It illustrates the forested appearance of the estate.
The sketch of Moss Park from John Ross Robertson’s book, “Landmarks of Toronto,” page 560. It was reproduced in the Evening Telegram newspaper on August 3, 1889. It depicts the east and south facades of the mansion. The above copy of the sketch is from the Toronto Public Library, r- 365.
Ornithological Museum (nature museum) in the former dining room of Moss Park. This is the only photo that I was able to find that hints at the grandeur of the interior of Moss Park. Toronto Public Library, r- 3663.
To view the Home Page for this blog: https://tayloronhistory.com/
For more information about the topics explored on this blog:
https://tayloronhistory.com/2016/03/02/tayloronhistory-comcheck-it-out/
Books by the Blog’s Author
“Toronto’s Theatres and the Golden Age of the Silver Screen,” explores 50 of Toronto’s old theatres and contains over 80 archival photographs of the facades, marquees and interiors of the theatres. It relates anecdotes and stories by the author and others who experienced these grand old movie houses.
To place an order for this book, published by History Press:
Book also available in most book stores such as Chapter/Indigo, the Bell Lightbox and AGO Book Shop. It can also be ordered by phoning University of Toronto Press, Distribution: 416-667-7791 (ISBN 978.1.62619.450.2)
Another book on theatres, published by Dundurn Press, is entitled, “Toronto’s Movie Theatres of Yesteryear—Brought Back to Thrill You Again.” It explores 81 theatres and contains over 125 archival photographs, with interesting anecdotes about these grand old theatres and their fascinating histories. Note: an article on this book was published in Toronto Life Magazine, October 2016 issue.
For a link to the article published by |Toronto Life Magazine: torontolife.com/…/photos-old-cinemas-doug–taylor–toronto-local-movie-theatres-of-y…
The book is available at local book stores throughout Toronto or for a link to order this book: https://www.dundurn.com/books/Torontos-Local-Movie-Theatres-Yesteryear
Another publication, “Toronto Then and Now,” published by Pavilion Press (London, England) explores 75 of the city’s heritage sites. It contains archival and modern photos that allow readers to compare scenes and discover how they have changed over the decades. Note: a review of this book was published in Spacing Magazine, October 2016. For a link to this review:
spacing.ca/toronto/2016/09/02/reading-list-toronto-then-and-now/
For further information on ordering this book, follow the link to Amazon.com here or contact the publisher directly by the link below:
http://www.ipgbook.com/toronto–then-and-now—products-9781910904077.php?page_id=21
![1897, pictures-r-3661[1] 1897, pictures-r-3661[1]](https://tayloronhistory.com/wp-content/uploads/2016/11/1897-pictures-r-36611_thumb.jpg)
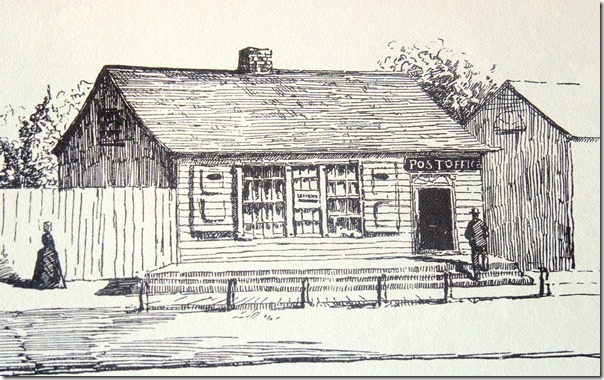
![data=RfCSdfNZ0LFPrHSm0ublXdzhdrDFhtmHhN1u-gM,ot-xB63fC-m1wy31W4Mf3poplyqlxnZxm4jql4ORidYMBwMZB9j8JzgXB45Gbs6l1ZXTb5BdvADyRciJd0kQsSBay3oFDVfEJzki9U9[1].png data=RfCSdfNZ0LFPrHSm0ublXdzhdrDFhtmHhN1u-gM,ot-xB63fC-m1wy31W4Mf3poplyqlxnZxm4jql4ORidYMBwMZB9j8JzgXB45Gbs6l1ZXTb5BdvADyRciJd0kQsSBay3oFDVfEJzki9U9[1].png](https://tayloronhistory.com/wp-content/uploads/2016/11/datarfcsdfnz0lfprhsm0ublxdzhdrdfhtmhhn1u-gmot-xb63fc-m1wy31w4mf3poplyqlxnzxm4jql4oridymbwmzb9j8j1.jpg)
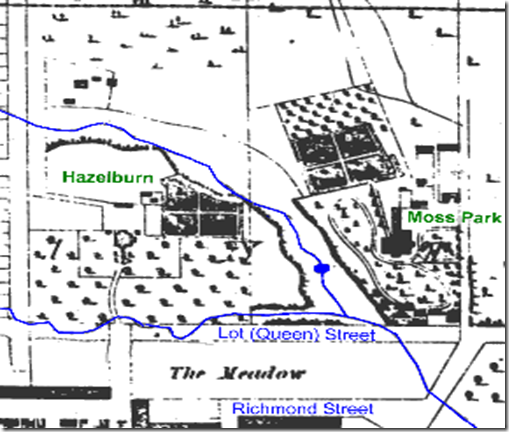

![Canada archives e010965833-v8[1] Canada archives e010965833-v8[1]](https://tayloronhistory.com/wp-content/uploads/2016/11/canada-archives-e010965833-v81_thumb.jpg)
![300px-Leah_Allan_wife_of_William_Allan[1] 300px-Leah_Allan_wife_of_William_Allan[1]](https://tayloronhistory.com/wp-content/uploads/2016/11/300px-leah_allan_wife_of_william_allan1_thumb.jpg)
![1854 map, lots for sale -r-144[1] 1854 map, lots for sale -r-144[1]](https://tayloronhistory.com/wp-content/uploads/2016/11/1854-map-lots-for-sale-r-1441_thumb.jpg)
![1854 map, lots for sale, maps-r-2[1] 1854 map, lots for sale, maps-r-2[1]](https://tayloronhistory.com/wp-content/uploads/2016/11/1854-map-lots-for-sale-maps-r-21_thumb.jpg)
![1880-- pictures-r-3657[1] 1880-- pictures-r-3657[1]](https://tayloronhistory.com/wp-content/uploads/2016/11/1880-pictures-r-36571_thumb.jpg)
![Aug. 3, 1889, in Evening Telegram, pen and ink, -r-3658[1] Aug. 3, 1889, in Evening Telegram, pen and ink, -r-3658[1]](https://tayloronhistory.com/wp-content/uploads/2016/11/aug-3-1889-in-evening-telegram-pen-and-ink-r-36581_thumb.jpg)
![pictures-r-3663[1] pictures-r-3663[1]](https://tayloronhistory.com/wp-content/uploads/2016/11/pictures-r-36631_thumb.jpg)
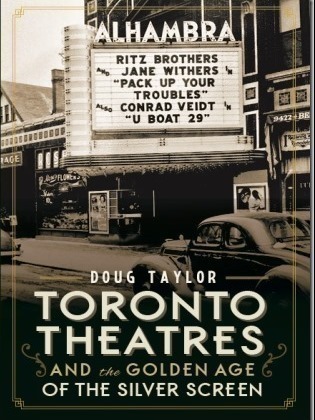
![image_thumb6_thumb_thumb_thumb_thumb[1] image_thumb6_thumb_thumb_thumb_thumb[1]](https://tayloronhistory.com/wp-content/uploads/2016/11/image_thumb6_thumb_thumb_thumb_thumb1_thumb.png)
