Majestic amidst the modern urban clutter, The Great Hall at 1087 Queen Street West is on the southeast corner of Queen and Dovercourt Road.
My earliest memories of the Great Hall are from the year 2000. In that year I moved into a condo in the downtown area and passed by the building occasionally on the Queen streetcar. On these occasions, I admired its impressively intricate architecture, even though it was in poor condition. I remember thinking how the dilapidated structure reflected our city’s attitude toward our architectural heritage.
It did not seem to matter that The Great Hall had been listed as a Toronto Heritage site in 1973 and received official designation under the Ontario Heritage Act in 1985. Because of its apparent neglect, I feared that it might be demolished to construct another towering structure of steel and glass. This happens all too often in Toronto, as heritage preservation laws in Ontario are weak. This would be a great pity as buildings such as The Great Hall give texture to our urban streetscape, providing contrast to the smooth, faceless facades of modernity. Fortunately, the story of this building has a happy ending.
In the 1880s the tale commenced of this fable-like building that resembles a fortified structure of medieval times, with its turrets and towers. In that decade, the YMCA operated from small premises on Queen Street, a short distance east of Dovercourt Road. Having outgrown the site, a wealthy Toronto businessman, Samuel J. Moore, organized a project to raise money from the public to construct a larger building.
Moore was the founder of the Moore Corporation, a company, which among other items, designed and marketed carbon-copy receipt forms. They revolutionized the sales books employed at retail shops for customers’ receipts. Throughout much of the company’s history, it was the world’s largest printer of business forms, and though no longer as influential, it still exists today.
After the land for the structure was purchased for $10,000, the architectural firm of Gordon & Helliwell was hired to construct a four-storey building. Its design was to reflect High Victorian architecture in the Queen Anne Revival style, which was popular in the last quarter of the 19th century. It was meant to impress those who looked upon it. When completed, The Great Hall certainly achieved this effect.
Located on the southeast corner of Queen and Dovercourt, the cornerstone was laid on November 13, 1889. As construction proceeded, its facades of red bricks soon dominated the street. To add to its impressive appearance, it was trimmed with white Port Credit sandstone. Further embellishments included a rounded ornamented flagstaff tower on its northwest corner and on its northeast corner, a tall pointed tower resembling those found on great cathedrals.
The building was officially opened on October 9, 1890, its completion achieved in a mere eleven months, a testament to the plenteous supply of cheap labour in that decade. The following evening, in the Main Hall the building’s first concert was held, featuring various local groups and individuals. The affair was reviewed favourably by the press.
This new branch of the Young Men’s Christian Association (YMCA) was to serve the needs of the West End of the city. It contained a gymnasium that was also employed as an auditorium and was known as The Main Hall. There was a library, basement swimming pool, bowling alley, and a raised wooden running track in the balcony to accommodate aspiring young athletes. Long-distance runner Tom Longboat, a member of the Onondaga Tribe of the Six Nations Indian Reserve near Brantford, Ontario, trained on the building’s track. For many years, he was the world’s most famous long-distance runner. In 1907, he won the Boston Marathon.
The Main Hall in the building had plaster scrollwork surrounding the stage, and the chandeliers of Waterford Crystal were positioned thirty feet above the highly polished oak floor. The cast iron pillars supporting the balcony had ornamented gilded capitals. The west wall contained four arched-windows that were twenty feet in height, allowing copious light to illuminate the interior space.
In 1912, the building was purchased and renovated by the Royal Templars of Temperance, a fraternal organization that promoted the prohibition of alcohol. They also offered life and disability insurance at a reasonable cost to its members. The Templars renamed the former YMCA building the Royal Templar Hall. In the early decade of the 20th century, it was a popular venue for lectures, lantern shows, and popular entertainers of the day. It also organized a baby clinic after the Great Influenza Pandemic of 1918-1919, which killed more people than the Great War. During the mayoral elections of 1929, candidates Sam McBride and Bert Wemp debated in its auditorium. Sam McBride eventually won the election and today, one of the famous Toronto Island ferries is named after him.
A dance hall was added in 1933, when the Independent Order of Foresters rented the premises. This organization was similar to the Templars and eventually the two organizations amalgamated. From 1939 until 1987, the building housed the offices of the Polish National Union, as well as the printing presses of the local Polish newspaper. During the Second World War, the building provided temporary accommodations for Polish immigrants arriving from Europe.
In the 1980s, the building became a centre for musicians and artists working in the visual and experimental arts. However, by the turn of the 21st century, the building had greatly deteriorated. Steve Metlitski, a Belarusian immigrant, bought it and provided more than $4 million to restore it to its former glory. During the restoration, it was necessary to install an elevator to comply with accessibility regulations. When layers of plywood and tiles were removed in The Main Hall and balcony the original wood floors were revealed.
The entire interior required repainting and the 20-foot windows on the west side, some of which had survived since 1889, were refurbished. It was also necessary to install a modern cooling system without having the air ducts exposed to view. The restoration was basically completed in 2016, and an opening event was held on September 21st of that year. It was also decided that The Main Hall was to be renamed Longboat Hall after the famous athlete of yesteryears.
As many features as possible of the original hall were now preserved. However, the swimming pool in the basement was not restored, so is not accessible to the public. Presently, the building is named The Great Hall, and features community arts and cultural activities. It is also an excellent events venue.
Sources:
ps://torontoguardian.com › History
https://www.theglobeandmail.com/news/toronto/great-hall…/article31470429 (Marcus Gee)
https://torontoist.com/2014/07/the-great-hall-warns-its-in-danger-of-shutting-down
The Great Hall between the years 1908 and 1912. In those years, few hydro wires cluttered the scene. Toronto Archives, Fonds 70, Series 330, File 345.
Postcard printed in 1914 depicting the building. Postcard from the Chuckman’s Postcard Collection.
Tom Longboat in 1907, a member of the Onondaga Tribe of the Six Nations Indian Reserve near Brantford, Ontario. He trained on the building’s wood running track. Photo from the Canada Archives, Ottawa.
Undated photo of The Main Hall inside the building, image from blogTO.
The Great Hall in May 2018, looking east along Queen Street West, from west of Dovercourt Road.
The rounded flagstaff tower on the northwest corner of the building. Photos taken May 27, 2017.
Outside view of a 20-foot window on the west facade, facing Dovercourt Road.
Ornate entrance doors on the north side of the building, facing Queen Street West.
Gazing out through a glass window pane in one of the doors. The buildings framed by the window are on the north side of Queen Street West.
View inside the doors, revealing the staircase that ascends to the second storey.
View from the top of the grand staircase, which leads from the ground-floor doors to the second floor where the balcony is located.
View of the balcony and The Main Hall from the second-floor balcony. Photo taken in May 2017.
View from the rear of The Main Hall (Tom Longboat Hall). The ornate plaster surrounding the stage, the oak floors, and the second-storey balcony are visible.
The Waterford Crystal chandeliers, positioned thirty feet above the oak floor.
Looking east on Queen Street West at the Great Hall, photo May 2018.
View of the east facade of the Great Hall and its pointed tower from the grounds of CAMH, on Queen Street West.
To view the Home Page for this blog: https://tayloronhistory.com/
For more information about the topics explored on this blog:
https://tayloronhistory.com/2016/03/02/tayloronhistory-comcheck-it-out/
Books by the Blog’s Author
“ Lost Toronto”—employing detailed archival photographs, this recaptures the city’s lost theatres, sporting venues, bars, restaurants and shops. This richly illustrated book brings some of Toronto’s most remarkable buildings and much-loved venues back to life. From the loss of John Strachan’s Bishop’s Palace in 1890 to the scrapping of the S. S. Cayuga in 1960 and the closure of the HMV Superstore in 2017, these pages cover more than 150 years of the city’s built heritage to reveal a Toronto that once was.
“Toronto’s Theatres and the Golden Age of the Silver Screen,” explores 50 of Toronto’s old theatres and contains over 80 archival photographs of the facades, marquees and interiors of the theatres. It relates anecdotes and stories by the author and others who experienced these grand old movie houses. To place an order for this book, published by History Press:
Book also available in most book stores such as Chapter/Indigo, the Bell Lightbox and AGO Book Shop. (ISBN 978.1.62619.450.2)
“Toronto’s Movie Theatres of Yesteryear—Brought Back to Thrill You Again” explores 81 theatres. It contains over 125 archival photographs, with interesting anecdotes about these grand old theatres and their fascinating histories. Note: an article on this book was published in Toronto Life Magazine, October 2016 issue.
For a link to the article published by |Toronto Life Magazine: torontolife.com/…/photos-old-cinemas-doug–taylor–toronto-local-movie-theatres-of-y…
The book is available at local book stores throughout Toronto or for a link to order this book: https://www.dundurn.com/books/Torontos-Local-Movie-Theatres-Yesteryear
“Toronto Then and Now,” published by Pavilion Press (London, England) explores 75 of the city’s heritage sites. It contains archival and modern photos that allow readers to compare scenes and discover how they have changed over the decades. Note: a review of this book was published in Spacing Magazine, October 2016. For a link to this review:
spacing.ca/toronto/2016/09/02/reading-list-toronto-then-and-now/
For further information on ordering this book, follow the link to Amazon.com here or contact the publisher directly by the link below:
http://www.ipgbook.com/toronto–then-and-now—products-9781910904077.php?page_id=21
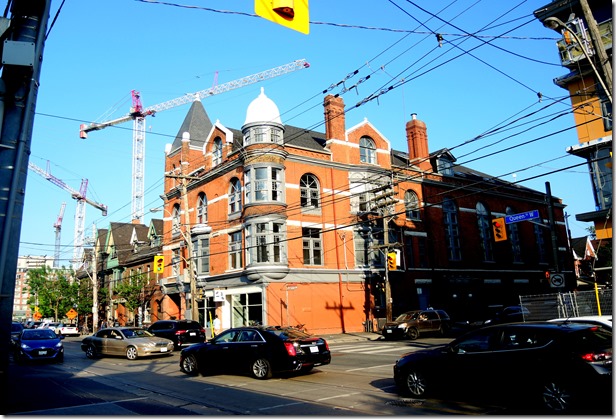
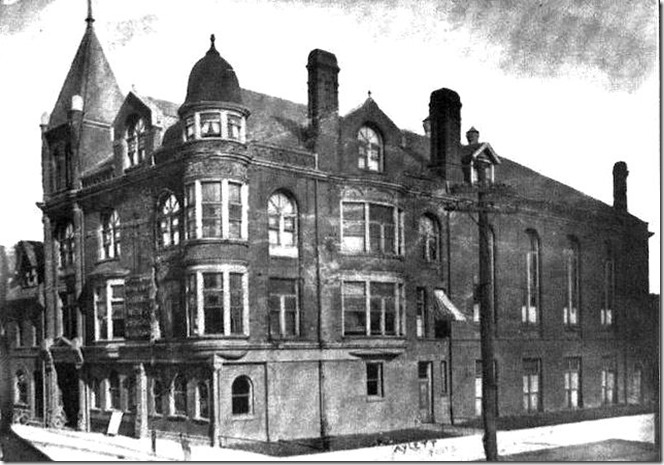
![1914, Chuckman's Postcard Coll. ostcard[1] 1914, Chuckman's Postcard Coll. ostcard[1]](https://tayloronhistory.com/wp-content/uploads/2018/06/1914-chuckmans-postcard-coll-ostcard1_thumb.jpg)
![1907-Tom-Longboat-Library-and-Archives-Canada-Mikan-4169967-211x300[1] 1907-Tom-Longboat-Library-and-Archives-Canada-Mikan-4169967-211x300[1]](https://tayloronhistory.com/wp-content/uploads/2018/06/1907-tom-longboat-library-and-archives-canada-mikan-4169967-211x3001_thumb.jpg)
![blogto.com 2014720-great-hall[1] blogto.com 2014720-great-hall[1]](https://tayloronhistory.com/wp-content/uploads/2018/06/blogto-com-2014720-great-hall1_thumb.jpg)
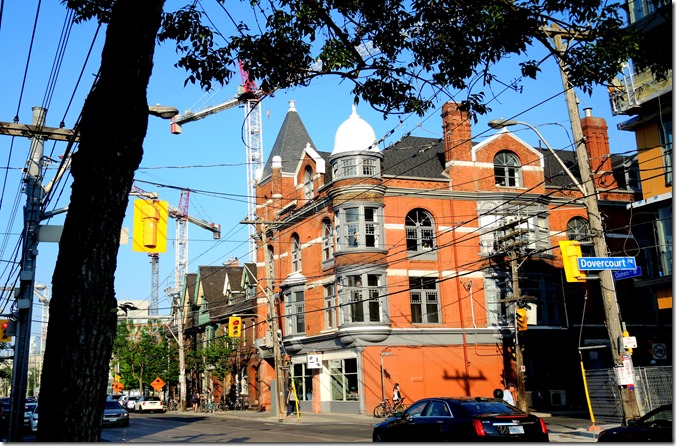
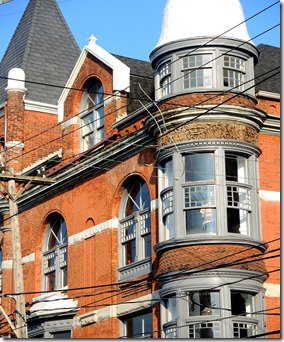
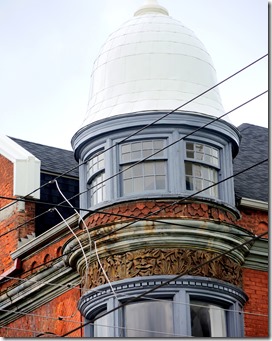
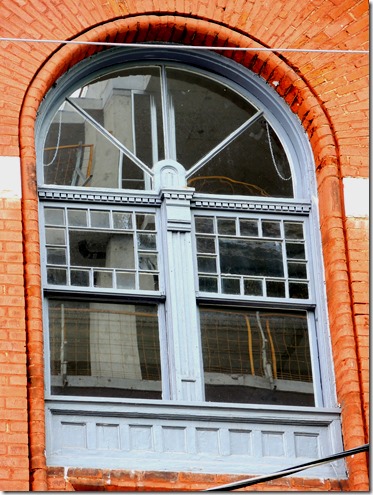
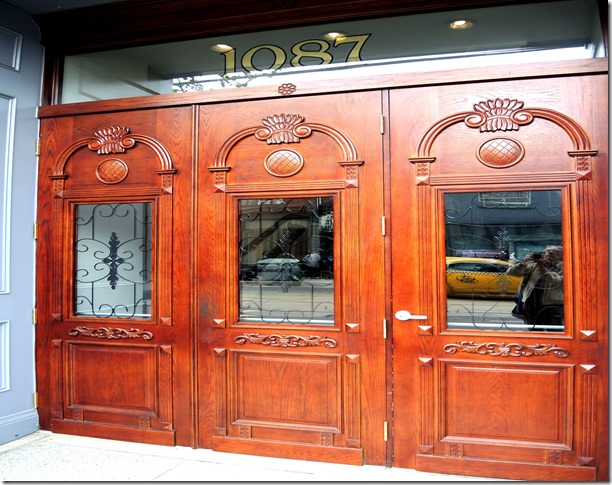
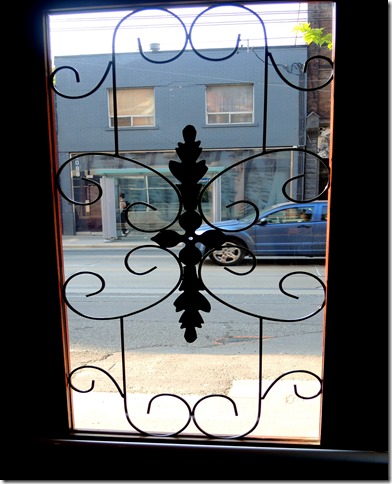
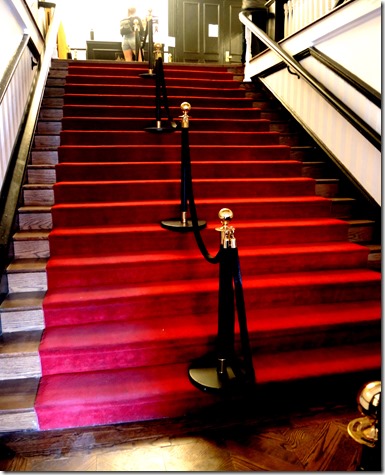
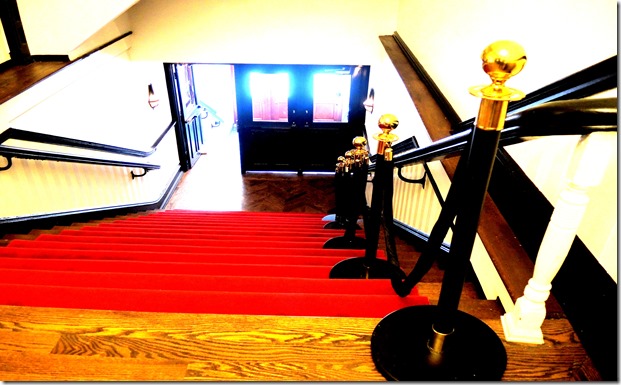
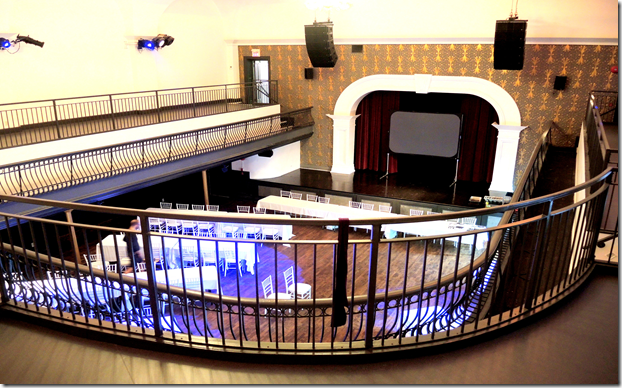
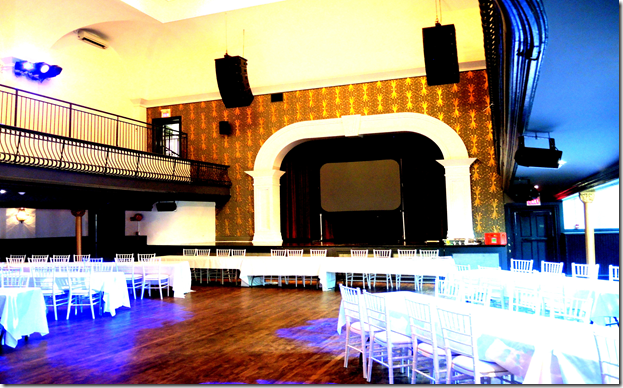
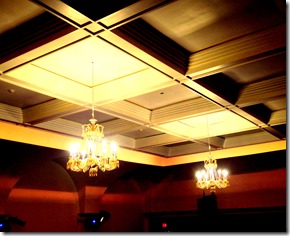
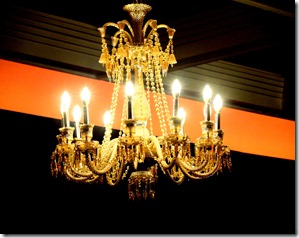
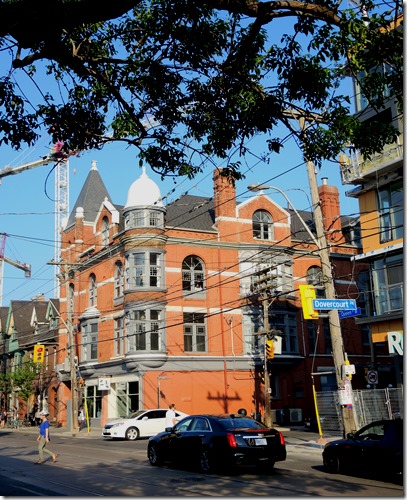
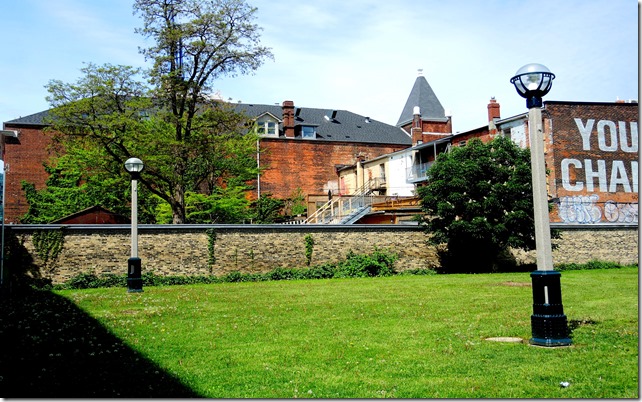
![DSCN2207_thumb9_thumb2_thumb4_thumb_[2] DSCN2207_thumb9_thumb2_thumb4_thumb_[2]](https://tayloronhistory.com/wp-content/uploads/2018/06/dscn2207_thumb9_thumb2_thumb4_thumb_2_thumb.jpg)
![cid_E474E4F9-11FC-42C9-AAAD-1B66D852[1] cid_E474E4F9-11FC-42C9-AAAD-1B66D852[1]](https://tayloronhistory.com/wp-content/uploads/2018/06/cid_e474e4f9-11fc-42c9-aaad-1b66d8521_thumb.jpg)
![image_thumb6_thumb_thumb_thumb_thumb[2] image_thumb6_thumb_thumb_thumb_thumb[2]](https://tayloronhistory.com/wp-content/uploads/2018/06/image_thumb6_thumb_thumb_thumb_thumb2_thumb.png)
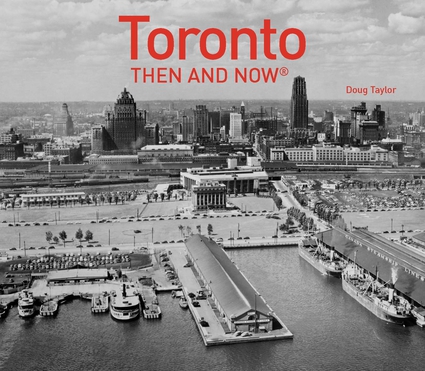
Good Day, I am writing because I was looking thru an old Family Bible, and found a ‘ticket’ for a Championship Series Ladies Basket Ball Game, 1917-1918. The event was held on the Royal Templar Gymnasium Floor at Queen and Dovercourt, at the Great Hall. So, I was very surprised, finding this little gem of paper.I am now wondering if any of my female ancestors were players, or a member of The Royal Templar of Temperance. Could you advise me on how to find out more about this subject, thankx for your time.
Sincerely, Cora
Thanks for contacting me. I am not certain how to advise you as I have not researched individuals and events at the Hall.
I think I would first contact the Hall to see if they have any archives. Then I would contact the Toronto Archives. They are very knowledgeable and helpful.
Sorry I cannot be more specific.
Good luck with your search.
Loved the post! I grew up on Dovercourt in the late 50s and 60s when it was the Polish Hall. Full of cultural events Polish and Italian weddings, the printers, folk dance company..,I have many great memories of the hall and more than a few stories of those days. None of them grand but all of them full of fun and more than a little mischief.