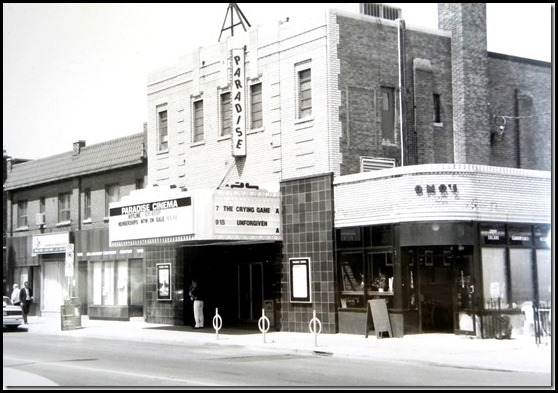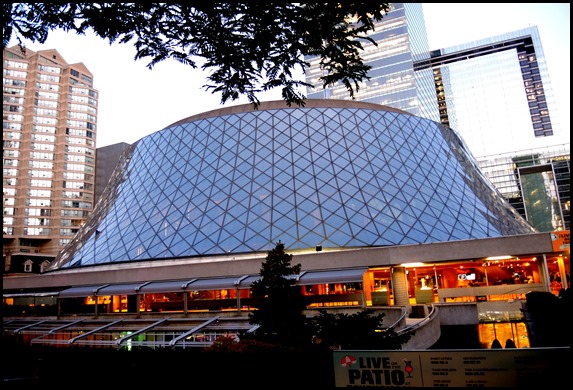The five-storey warehouse on the east side of Spadina Avenue, between Front Street and Clarence Square, was built in 1913, the year before the outbreak of the First World War. It was constructed for the Steele Briggs Seed Company, founded in 1873 by Richard Steele and Sylvester Briggs. The warehouse was needed to consolidate the company’s operations within a single building. Previously, their offices and storage facilities had been in several locations in the downtown area.
In the early decades of the 19th century, seed production was an enormous business. Canada was a rural nation, the number of families who farmed the land a far greater a percentage of the population than today. The rural areas of the provinces, especially in Western Canada, were the company’s largest customers. As well, homes in cities across the nation maintained gardens to grow vegetables and herbs for their kitchens. The mail-order seed catalogues published each year in late-winter or early spring were eagerly sought. Purchasing seedlings from growers was considered too expensive for most families, so they bought seeds. Nurseries that sold plants were rare, although town markets sold seedlings. In Toronto, people could purchase them at the St. Lawrence Market.
The Toronto Directories reveal that in 1912, the land on the east side Spadina Avenue, between Front Street and Clarence Square, remained empty fields. It was an ideal location for a warehouse as it was close to the rail lands. After the Steele Briggs building was erected, it built its own private railway siding. The tracks for the siding remain visible today in the parking lot on the south side of the building. The company shipped seeds all over Canada, its success partially due to the fact that it developed seeds that were acclimatized specifically for Canada’s growing season. In 1961, the Steele Briggs Company purchased the William Rennie Seed Company. This company was important in the history of Toronto.
William Rennie was born in in Scarborough in 1832. In 1860, he moved his family to a farm in Markham, Ontario. However, in 1870 he rented out his farm and moved to Toronto, where he founded the William Rennie Seed Company. For the next 91 years, the company’s business activities centred around Adelaide and Jarvis Streets. In the early days, many of the seeds that the company sold were grown on Rennie’s five-acre farm on the east side of Grenadier Pond. His homestead was also in this location. Seeds not grown on his farm were imported from Scotland—oats, barley and wheat. As his business grew, he also imported bulbs from Holland. William Rennie was influential in the creation of the Toronto Industrial Exhibition of 1873, which in later years became the Canadian National Exhibition. He also helped found the first annual “fat-stock show,” the forerunner of the Royal Agricultural Winter Fair. A Toronto Island ferry, the Thomas Rennie, was named after one of his sons, who became a prominent businessman in his own right.
The red-brick Steel Briggs warehouse at 49 Spadina Avenue remains as impressive today as when it was constructed. In 1913, its address was 2 Clarence Square, and even today, its alternate name is the Clarence Square Building. When it was built, the lower portion of Spadina Avenue, below King Street, was industrial and dominated by the railroads. The entrance to the building was on the north side, facing Clarence Square.
The cornice on the top of the Steele Briggs Building is plain, the facades containing few ornamentations. On the north and south facades there are pilaster (faux columns), constructed with the same red bricks as the facades. They rise from the ground level to the top of the second storey, where they are capped with stone. They then continue on the third and fourth storeys, and are again capped with stone. On the fifth floor, stone blocks have been inserted above and below the windows. Though the building has few architectural details, its facades are symmetrical and orderly. It is a handsome structure that enhances the avenue.
When the Steele Briggs building was erected, five storeys was considered ideal, as if more floors were added, it required more expensive structural supports. The wood support beams in the building are reduced in size on the upper floors, as they support less weight. Containing high ceilings, the warehouse is a typical brick and beam construction. The support timbers remain today, visible on each floor. On the ground floor, large oak doors on three sides of the buildings open onto loading platforms, where horse carts, and later in the 20th century, trucks could pull up to unload sacks of seeds. The platforms on the south side of the building allowed the sacks of seeds to be loaded onto railway cars and shipped across the nation. The loading and unloading of the large sacks were done by hand, assisted by pulleys.
Today, the warehouse contains offices and is considered one of the city’s most prestigious rental accommodations as it is an attractive heritage building.
View of the loading platform on Peter Street on December 30, 1926, the Steele Briggs building in the background. City of Toronto Archives, Series 372, S 0079, It. 0176.
This photo was taken about 1913, the year the Steele Briggs Building was constructed. Behind the Steele Briggs Building (upper right-hand corner) can be seen the trees in Clarence Square. The photo gazes north on Spadina. In the foreground, the demolition work on the Spadina Wharf is being completed. In the top left-hand corner of the picture are the towers of the old Union Station of 1884. The old bridge over the railway lines, south of Front Street, is also visible. City of Toronto Archives, Series 1244, It. 0235
View gazing north on Spadina from near the bridge at Fleet Street, on June 28, 1925. The Steele Briggs warehouse is on the right, and it has a water tower on its roof. The towers on the old Union Station of 1884 are on the far left. City of Toronto Archives, Fonds 1580, It. 0090
Gazing north on Spadina on June 16, 1946, from the intersection at Front and Spadina Streets. The Steele Briggs Building is on the right.
The north facade of the Steele Briggs Building, facing Clarence Square. (photo, 2014)
The west facade (left-hand side of picture) on Spadina and and south facade (right-hand side) of the building.
Architectural details on the north facade.
Tracks of the railway siding on the south side of the building (photo taken 2014)
Wooden beams in the lobby of the structure (photo 2014)
Doors that open onto a loading platform on the south side that was used to load the railcars.
Interior of one of the loading platforms on the south side of the building. (photo 2014)
The Steele Briggs Building, viewed from Spadina and Front Streets.
To view the Home Page for this blog: https://tayloronhistory.com/
To view links to other posts placed on this blog about the history of Toronto and its buildings:
https://tayloronhistory.com/2013/10/08/links-to-historic-architecture-of-torontotayloronhistory-com/
To view previous blogs about old movie houses of Toronto—historic and modern
https://tayloronhistory.com/2013/10/09/links-to-toronto-old-movie-housestayloronhistory-com/
Recent publication entitled “Toronto’s Theatres and the Golden Age of the Silver Screen,” by the author of this blog. The publication explores 50 of Toronto’s old theatres and contains over 80 archival photographs of the facades, marquees and interiors of the theatres. It also relates anecdotes and stories from those who experienced these grand old movie houses.
To place an order for this book:

![Peter_Street_platforms[1] Peter_Street_platforms[1]](https://tayloronhistory.files.wordpress.com/2014/07/peter_street_platforms1_thumb.jpg)
![f1244_it0235[1] f1244_it0235[1]](https://tayloronhistory.files.wordpress.com/2014/07/f1244_it02351_thumb.jpg)
![f1580_it0090[1] f1580_it0090[1]](https://tayloronhistory.files.wordpress.com/2014/07/f1580_it00901_thumb.jpg)









![cid_E474E4F9-11FC-42C9-AAAD-1B66D852[1] cid_E474E4F9-11FC-42C9-AAAD-1B66D852[1]](https://tayloronhistory.files.wordpress.com/2014/07/cid_e474e4f9-11fc-42c9-aaad-1b66d8521_thumb6.jpg)


Hi, I am doing a family history for a class I am enrolled in at the U of Regina and I found an article in the Regina Leader Post Feb 18 1944 about the death of my grandfather, John Harty who was killed in the elevator of the Steele Briggs Smith Street and 7th Ave in Regina. My mother was expecting me and I was born in April of 1944, so I never met him. He was the father of 15 children – my mother was 26 and her youngest brother was 6 years old.
Sad story and one I don’t suppose you ever heard. My mother’s maiden name was Genevieve Harty. Just wanted to tell you a bit about how our histories are entwined.
If you have any record of his death I wonder if you would share it.
Mary-Ann