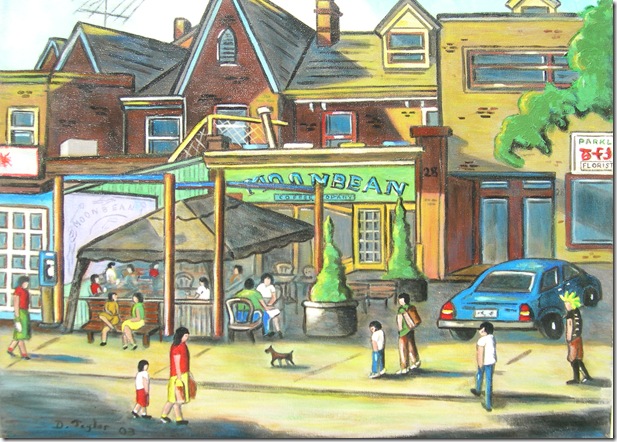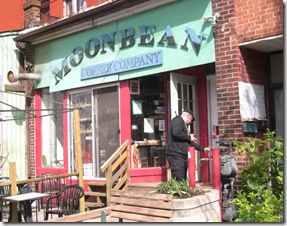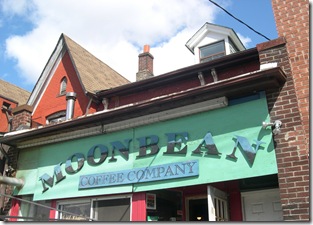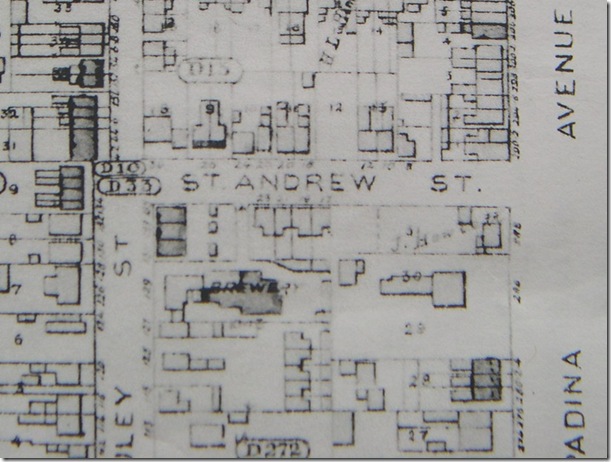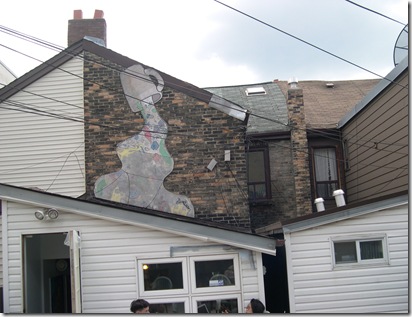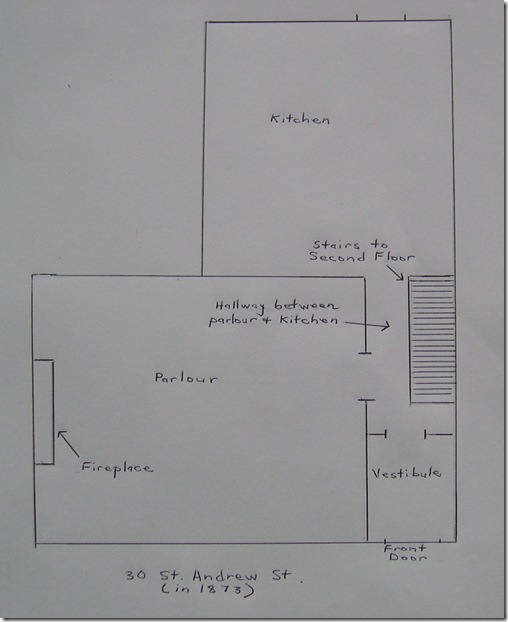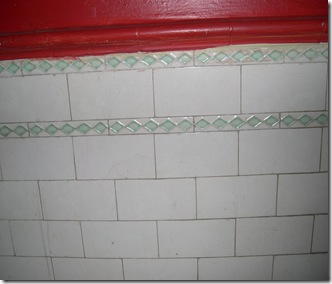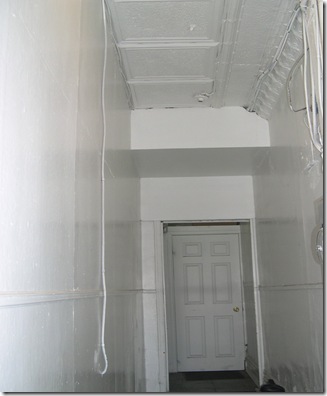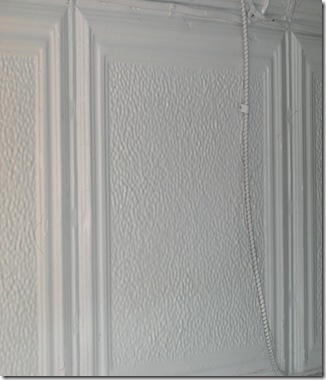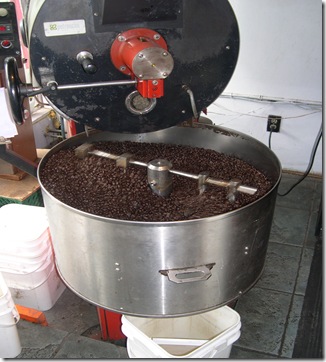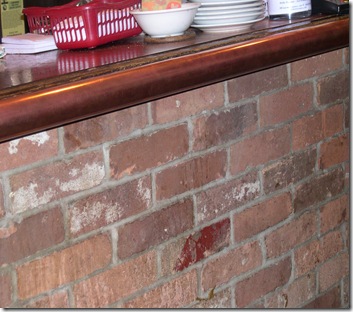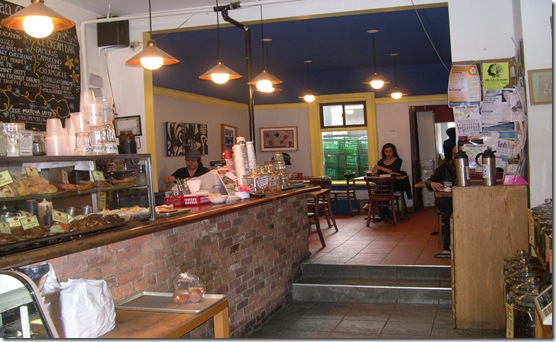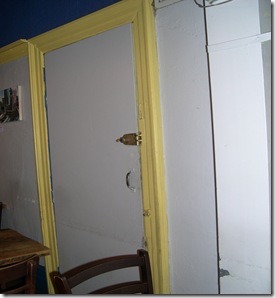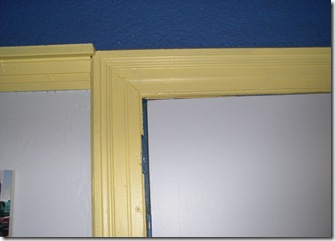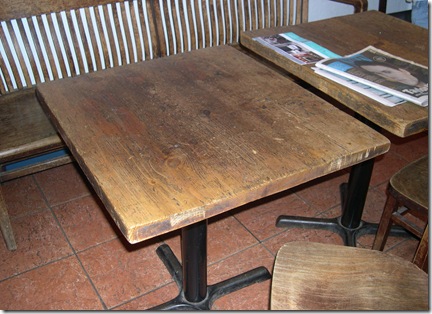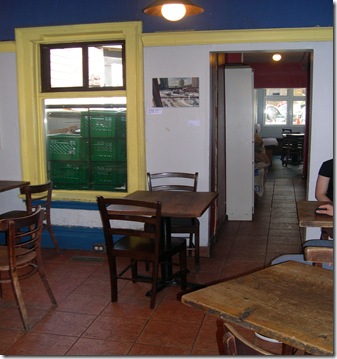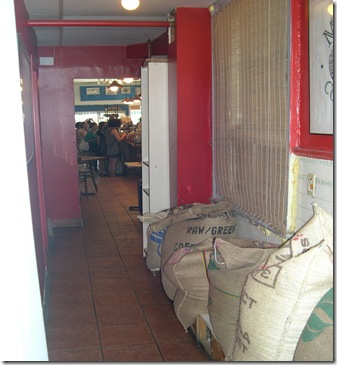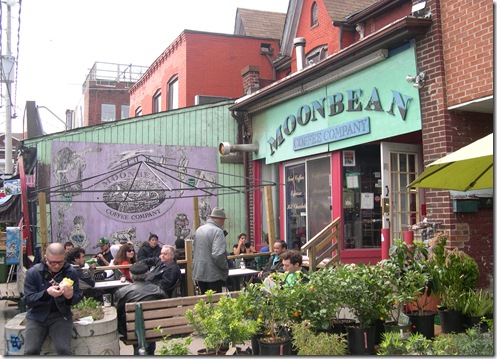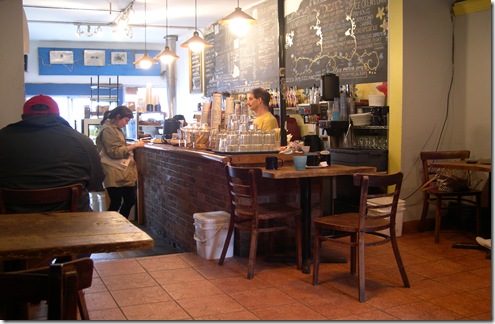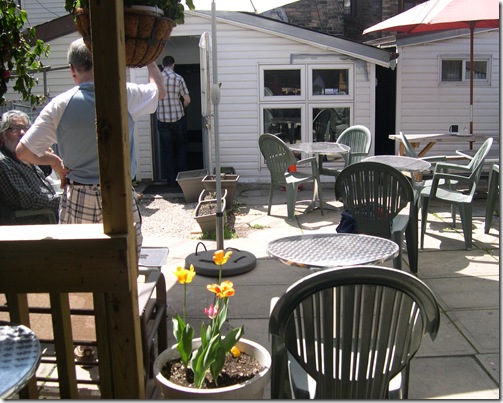Painting of the Moon Bean Coffee Company at St. 30 Andrew Street, Kensington Market (Acrylic on stretched canvas, 16’ x 20”)
Moon Bean Coffee Company
The Information Below is from the book The Villages Within, which includes a history of the Kensington Market and a walking tour of this fascinating village contained within the city’s downtown core.
The Moon Bean Coffee Company, 30 St. Andrew Street.
This coffee house is one of the most interesting in the city, contained within a house that was built in 1873. It was unoccupied in 1874, but the following year, Thomas Peters, a labourer, moved into the premises.
The Moon Bean Cafe of today roasts and grinds its own beans. The smoke from a small metal chimney above the roaster allows the smell of the coffee to permeate the air for a considerable distance, carrying on the breeze to the surrounding shops. I cannot express the degree of pleasure that I have experienced on cool mornings when I turn the corner at Spadina and walk along St. Andrew Avenue, savouring the rich bouquet of the fresh coffee.
The tops of the small tables inside consist of solid wood planks that have been cut to size. Make sure to visit the back room, as it is an opportunity to experience the inside of a rear building extension typical of the houses in that era. In the outside rear patio, you can view similar extensions on the other houses. They usually contained the kitchens of the homes. In the front patio of the “Moon Bean,” you may enjoy a cup of coffee and watch the shoppers and residents pass by on the street.
In the roof, there is a gable to allow light into the third-floor level. One of the modillions (brackets) under the eave is missing. However, this is the only thing the cafe lacks. Modern coffee chain stores cannot hold a candle to this inimitable establishment.
Note re error in above quote:
When writing about the Moon Bean Cafe in “The Villages Within,” I stated that the back room of the present-day cafe was the kitchen of the original home. Unfortunately, I was wrong. The back room was at one time a shed, and the passageway leading from the middle room to the the back room was the 1873 kitchen. I apologize for the error.
A recent visit to the Moon Bean Coffee Company inspired me to further investigate the property. This post is a result of my latest research.
Map of the area where the house is located that contains the Moon Bean Cafe.
The 1884 Goad’s Atlas map shows the 1873 house, on the north side of St. Andrew Street. It is the left-hand side of the two houses labelled #9. The space at the front of the house, the rear garden, and laneway behind the house are visible.
This photo, taken from the rear patio of the Moon Bean, shows the two semi-detached 1873 houses and their chimneys. The Moon Bean is the house with the exposed brick, and a mural of liquid pouring from an upside-down coffee mug. The white building (with the four small windows) was a shed, and is now the back room of the cafe.
Diagram of the 1873 house at 30 St. Andrew Street
The above diagram depicts how the 1873 likely appeared. The parlour is now the middle room of the cafe. The facade of the house, facing St. Andrew Street, was demolished when an addition was built on the front of the house. The hallway shown in the diagram still exists, but is no longer visible from inside the cafe. It is now used mainly for storage space, and contains the stairs that lead to the second floor. However, the door leading from the parlour to the hallway, remains on the east wall of the middle room (see photo below). The narrow passageway of the cafe of today, which leads to the back room, was a part of the kitchen of the old house. It is narrow as the present-day washrooms occupy most of this area. The tiles in the hallway remain from the days when the entire space was employed as a kitchen. The tiles are likely from the 1930s or perhaps as late as the 1950s. The washrooms of today also reveal the kitchen tiles. The toilet facilities of the 1873 house would have been located in an outhouse in the rear garden.
Tiles in the present-day passageway that leads to the back room. They were at one time in the kitchen of the home.
The hallway on the east side of the house, which is no longer visible from inside the cafe.
Rolled-tin ceiling in the hallway. This type of ceiling would have at one time covered the parlour of the old house.
Revisiting the Moon Bean Cafe
Since writing the small section in the book The Villages Within,” as previously stated, I have revisited the cafe many times. It is my favourite place in the market to enjoy a cup of coffee. There are other places within the Kensington Market to have a coffee, but few offer the unique atmosphere and fresh-roasted brew that the Moon Bean Coffee Company provides. As it is located within one of the most historic homes in the Market, even though the building has been greatly altered, it retains a little of the atmosphere of yesteryear. However, its coffee-presentation is modern, as it offers organic and fair-trade coffees, which are roasted on the premises.
The Moon Bean has been in the Kensington Market since 1995. Prior to that year, the old house was occupied by a clothing store. When Thomas Peters and his family moved into this modest labourer’s home in 1875, the attractive red-brick house, set back from the street, likely had a small lawn and flower garden at the front. The outdoor patio facing St. Andrew Street occupies the space today. The front room of the present-day Moon Bean, located in the addition added to the front of the house, is where the coffee roaster is located. The serving counter is also in this room.
The black cylindrical-shape roaster sits above the shiny metal drum. The drum contains the beans that have finished being roasted, and are being rotated in the large metal drum to allow them to cool.
The counter and its brick base were purchased from a restaurant that went bankrupt. The bricks are real.
Interior of the Moon Bean – the front space containing the serving counter is in the addition added to the front of the old house. The middle room (above the two steps) was the parlour of the original home. The archway separating the two rooms was where the facade of the 1873 house was located. It was broken through in order to join the two spaces. The doorway at the rear of the middle room was cut through the kitchen wall to allow access to the old kitchen, a portion of which is now the hallway leading to the back room.
Doorway on east wall of the middle room. It gave access to the hallway that leads to the old kitchen (see diagram of 1873 house).
The moulding around the doorway appears to be from the 1873 house.
The tables at the Moon Bean Cafe were at one time in a restaurant at the corner of Richmond and Peter streets. The old wood bases for the table were replaced with the metal bases you see today. The table-tops have endured many years of constant use. They appear to be hardwood, but are neither oak or maple. My guess is that they are elm. Perhaps someone with a better knowledge of wood might provide an answer. The owner of the cafe is uncertain about the type of wood.
Middle room, which was the parlour of the old home, and the kitchen window that at one time over-looked the back garden. The doorway to the right of the window leads to the hallway that gives access to the back room.
Hallway that connects the middle room with the back room. It was the kitchen of the 1873 house. The view is from the back room, looking south toward the middle and front rooms. Bags of coffee beans are stored in this hallway. As previously stated, the modern-day washrooms occupy most of the space that was at one time the old kitchen.
The Moon Bean Coffee Company on a spring morning, May, 2011.
The photo above is the back patio of the Moon Bean on the May 24th weekend in 2011. I overheard a customer who was sipping his coffee say, “Man, this is really summer. The good weather is finally here.” A truly Torontonian sentiment. The May 24th weekend has always been considered the start of summer in the city.
