The Church of the Holy Trinity, located in Trinity Square in downtown Toronto, is located on the west side of the busy Eaton Centre. However, when it was built in 1847, Henry Scadding, author of “Toronto of Old” (published in 1873), stated that just ten years prior to the opening of the church, the land to the south of the church was “fields,” and to the north of the church were swamps and dense forest. It was referred to as Macaulay’s Fields. In those years, Louisa Street, to the south of the church, was called Jeremy Street, named after a member of the Macaulay family.
The history of the Church of the Holy Trinity commenced when Bishop Strachan, who is today buried in St. James Cathedral on King Street East, received a donation of 5000 pounds sterling to build and maintain a church in Toronto. Conditions were attached to the funds—it was to be named the Church of the Holy Trinity, the pews were to be forever free, and the pews were not to be designated to a specific person. The terms also stipulated that 3000 pounds were to be spent on the building and 2000 pounds on investments.
In 1898, it was revealed that the donor was Mrs. Lambert Swale of Settle, in Yorkshire. It was said that she donated the money after visiting Toronto and being dismayed at exclusive pew-holding system at St. James Cathedral. On her return to England, she arranged for the money to be sent to build the Church of the Holy Trinity. During the years ahead, Mrs. Swale continued to support the church. The following is a quote is from Eric Arthur’s book, “Toronto—No mean City.” “She provided silver sacramental plate for public use and smaller service for private ministrations, a large supply of fair linen, a covering of Genoa velvet for the altar, and surplice for the clergy.”
Bishop Strachan hired Henry Bower Lane as the architect of Holy Trinity. He had designed a section of Osgoode Hall, as well as Little Trinity Church on King Street East. Henry Bower Lane had been a pupil of Sir Charles Barry, the designer of the Houses of Parliament at Westminster. When Holy Trinity was consecrated on October 27, 1847, the Bishop invited poor families of the Church of England faith to make the new church their spiritual home. This was not an attempt to restrict the parishioners to those of humble means, but rather to fulfill the terms attached to the donation. It was the first church in Toronto to have free pews. At the time, most churches charged pew rental fees. The cost of a pew at St. James Cathedral was prohibitive for those lacking a sizeable income.
In 1849, a fire swept along King Street that severely damaged the church of St. James. As a result, many of the parishioners from Holy Trinity and St. James worshipped together at Holy Trinity, including Lord Elgin. This ended in 1850, when the new St. James was consecrated.
Because the pews in Holy Trinity were free, the church had no reliable source of income. Bishop Strachan appointed his young chaplain, Henry Scadding, who was employed as a classics master at Upper Canada College, to be the church’s “Incumbent,” with no salary. He remained its rector until 1875. He died in 1901.
The land to build the church was donated by John Simcoe Macaulay. It was constructed in the Gothic style, the interior of the church in the cruciform plan, the altar visible regardless of where parishioners were seated. The structure’s facades were of yellow bricks from the Don Valley brickyards, and timbers were cut from the nearby forests. Its main entrance faced west, with an impressive Gothic doorway and a large window above it. Two towers were built on the northwest and southwest corners of the west facade. The slates for the roof arrived in Canada as ballast in sailing ships.
From the mid 1800s, Holy Trinity was known as a church associated with the “Catholic Revival” in the Church of England, which sought inspiration from the Medieval days. It was viewed by some as a purer faith, as it applied more formality to the services than other churches. However, this was coupled with a keen sense of social responsibility. This approach was intensified when the Rev. John Frank became rector in the 1930s. It was he who introduced the pageant of the “Christmas Story,” a tradition that continues to this day. When the $200,000,000 Eaton Centre was built it encompassed 15 acres. An attempt was made to demolish the church and include the land within the Centre. The congregation fought back and the Eaton Centre was forced to build around the structure, thus preserving this historic church and two other building.
The church is today well recognized for its outreach program, which ministers to the needs of people in the inner city. It is a unique congregation with roots in Toronto’s past, but well aware of the people’s needs today.
Map of what is today Trinity Square in 1845. It was a section of the estate of The Hon. John Simcoe Macaulay, part of Park Lot #9, granted to him by Lieu. Governor Simcoe in 1797. The property was referred to as Macaulay’s Fields. The map shows the large house that he named Teraulay, a grand residence, even though he referred to as his” country cottage.” The map includes the gardens that included an orchard, a poultry house, and wood shed. The map shows that a carriageway connected the house with Yonge Street, to the east. Jeremy Street was later renamed Louisa Street, and it has disappeared from the city scene. The eastern part of it was absorbed into the Eaton Centre. Teraulay Street became Bay Street. Macaulay Fields became Trinity Square after the Church of the Holy Trinity was erected.
Teraulay Town, on the southwest corner of the map, eventually were essentially slums. They were demolished to allow the construction of the City Hall that opened in 1899. It is today the Old City Hall. Toronto Public Library, r-5646.
Sketch of the interior of Holy Trinity in 1850. Toronto Public Library, r-538.
Church of the Holy Trinity in 1868. Toronto Public Library, r- 505.
The camera is pointed west from near Yonge Street, in 1875. The street was formerly the carriageway that connected Macaulay’s house (Teraulay) with Yonge Street. Church of the Holy Trinity is in Trinity Square, and on the right-hand side of the photo is the parsonage, residence of the minister of the church. Toronto Public Library, r- 469.
The Church of the Holy Trinity in 1884. Toronto Public Library, r- 504.
View of the south facade of Holy Trinity in 1908. In the foreground workers are beginning the construction of an Eaton’s warehouse. Toronto Public Library r 1461.
Holy Trinity in 1913. Toronto Public Library r 536.
View looking east on the carriageway that connects Trinity Square with Yonge Street in 1936. The building in the foreground is the rectory and to the east of is is Scadding House, the home of Dr. Henry Scadding, when it was on its original location. To build the Eaton centre, Scadding House. the house was moved 150 feet to the west. Toronto Archives r 5724.
View of Trinity Square in 1972, before construction of the Eaton Centre. The view looks east towards Yonge Street, where the marquee of the Imperial Theatre (now the Ed Mirvish) is visible. Behind the church is the Parochial (Sunday School) Building and the Rectory. The large Eaton warehouse is to the south (right-hand) side of the image. Toronto Public Library, tspa 0110944.
This dramatic watercolour was painted in 1975, the view looking northwest from Queen Street West, near Louisa Street. It depicts the construction site for the Eaton Centre. Scadding House is on its present-day site, having been relocated 150 feet west from its original location. To the right of the church is the parochial buildings. The Eaton warehouses are in the background. Toronto Public Library, 977-51-1.
Trinity Square in 1987, the Eaton Centre having been completed in 1979. It is to the right (east) of the church. Behind the church the roof of Scadding House is visible, and the rectory can be seen to the left of the church. To west of the church (left-hand side) is the immense parking garage of the Eaton Centre. Toronto Public Library, tspa 0110945.
The restored Scadding House in 1987, the rectory visible in the background. The Eaton Centre is to the immediate east of the house. Toronto Public Library, tspa 0110949.
Facade of the Church, with its Gothic facade and twin towers in 2013.
The Gothic doorway on the west side (left), and the stained-glass window above it (right).
Gothic window from the interior.
Ceiling of the church in 2013.
Interior view of the Church of the Holy Trinity in 2013.
The church today remains a quiet sanctuary in the heart of downtown Toronto.
Sources of In formation: Pamphlet provided to visitors to the Church of the Holy Trinity, Eric Arthur’s book, “Toronto—No Mean City,” University of Toronto press, published 1964, Henry Scadding, “Toronto of Old.” Oxford University Press, published 1873 and Frederick H. Armstrong, “Toronto,” Produced in cooperation with the Toronto Historical Society, 1983.
To view the Home Page for this blog: https://tayloronhistory.com/
For more information about the topics explored on this blog:
https://tayloronhistory.com/2016/03/02/tayloronhistory-comcheck-it-out/
Books by the Blog’s Author
“ Lost Toronto”—employing detailed archival photographs, this recaptures the city’s lost theatres, sporting venues, bars, restaurants and shops. This richly illustrated book brings some of Toronto’s most remarkable buildings and much-loved venues back to life. From the loss of John Strachan’s Bishop’s Palace in 1890 to the scrapping of the S. S. Cayuga in 1960 and the closure of the HMV Superstore in 2017, these pages cover more than 150 years of the city’s built heritage to reveal a Toronto that once was.
“Toronto’s Theatres and the Golden Age of the Silver Screen,” explores 50 of Toronto’s old theatres and contains over 80 archival photographs of the facades, marquees and interiors of the theatres. It relates anecdotes and stories by the author and others who experienced these grand old movie houses. To place an order for this book, published by History Press:
Book also available in most book stores such as Chapter/Indigo, the Bell Lightbox and AGO Book Shop. It can also be ordered by phoning University of Toronto Press, Distribution: 416-667-7791 (ISBN 978.1.62619.450.2)
“Toronto’s Movie Theatres of Yesteryear—Brought Back to Thrill You Again” explores 81 theatres. It contains over 125 archival photographs, with interesting anecdotes about these grand old theatres and their fascinating histories. Note: an article on this book was published in Toronto Life Magazine, October 2016 issue.
For a link to the article published by |Toronto Life Magazine: torontolife.com/…/photos-old-cinemas-doug–taylor–toronto-local-movie-theatres-of-y…
The book is available at local book stores throughout Toronto or for a link to order this book: https://www.dundurn.com/books/Torontos-Local-Movie-Theatres-Yesteryear
“Toronto Then and Now,” published by Pavilion Press (London, England) explores 75 of the city’s heritage sites. It contains archival and modern photos that allow readers to compare scenes and discover how they have changed over the decades. Note: a review of this book was published in Spacing Magazine, October 2016. For a link to this review:
spacing.ca/toronto/2016/09/02/reading-list-toronto-then-and-now/
For further information on ordering this book, follow the link to Amazon.com here or contact the publisher directly by the link below:
http://www.ipgbook.com/toronto–then-and-now—products-9781910904077.php?page_id=21
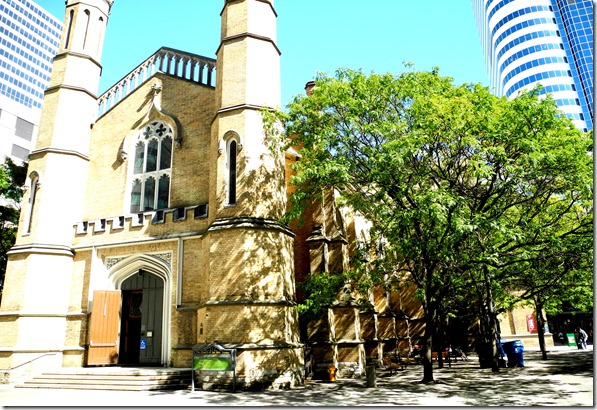
![Macaulay estate, 1845 pictures-r-5646[1] Macaulay estate, 1845 pictures-r-5646[1]](https://tayloronhistory.com/wp-content/uploads/2018/05/macaulay-estate-1845-pictures-r-56461_thumb.jpg)
![1850 pictures-r-538[1] 1850 pictures-r-538[1]](https://tayloronhistory.com/wp-content/uploads/2018/05/1850-pictures-r-5381_thumb.jpg)
![1868 pictures-r-505[2] 1868 pictures-r-505[2]](https://tayloronhistory.com/wp-content/uploads/2018/05/1868-pictures-r-5052_thumb.jpg)
![1875. pictures-r-469[1] 1875. pictures-r-469[1]](https://tayloronhistory.com/wp-content/uploads/2018/05/1875-pictures-r-4691_thumb.jpg)
![1884 pictures-r-504[1] 1884 pictures-r-504[1]](https://tayloronhistory.com/wp-content/uploads/2018/05/1884-pictures-r-5041_thumb.jpg)
![1908. constrc. of warehouses in frgr. pictures-r-461[1] 1908. constrc. of warehouses in frgr. pictures-r-461[1]](https://tayloronhistory.com/wp-content/uploads/2018/05/1908-constrc-of-warehouses-in-frgr-pictures-r-4611_thumb.jpg)
![1913 pictures-r-536[1] 1913 pictures-r-536[1]](https://tayloronhistory.com/wp-content/uploads/2018/05/1913-pictures-r-5361_thumb.jpg)
![1936, looking east to Yonge pictures-r-5724[1] 1936, looking east to Yonge pictures-r-5724[1]](https://tayloronhistory.com/wp-content/uploads/2018/05/1936-looking-east-to-yonge-pictures-r-57241_thumb.jpg)
![1972. tspa_0110944f[1] 1972. tspa_0110944f[1]](https://tayloronhistory.com/wp-content/uploads/2018/05/1972-tspa_0110944f1_thumb.jpg)
![1975, look west from Queen near Louisa Tor. Ref. 977-51-1[2] 1975, look west from Queen near Louisa Tor. Ref. 977-51-1[2]](https://tayloronhistory.com/wp-content/uploads/2018/05/1975-look-west-from-queen-near-louisa-tor-ref-977-51-12_thumb.jpg)
![1987. tspa_0110945f[1] 1987. tspa_0110945f[1]](https://tayloronhistory.com/wp-content/uploads/2018/05/1987-tspa_0110945f1_thumb.jpg)
![1987. tspa_0110949f[1] 1987. tspa_0110949f[1]](https://tayloronhistory.com/wp-content/uploads/2018/05/1987-tspa_0110949f1_thumb.jpg)
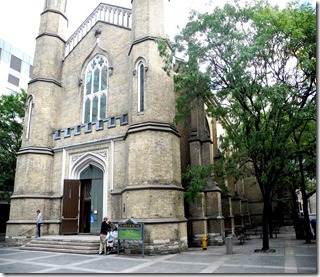
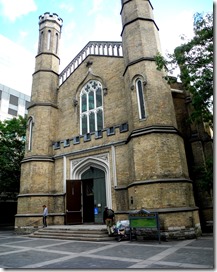
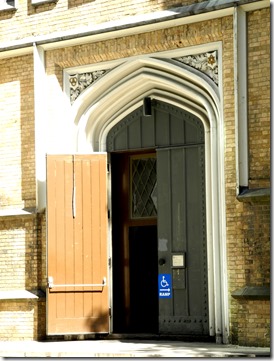
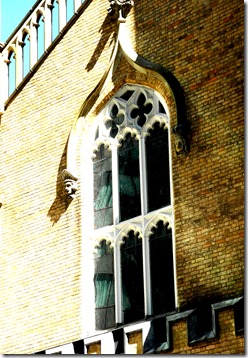
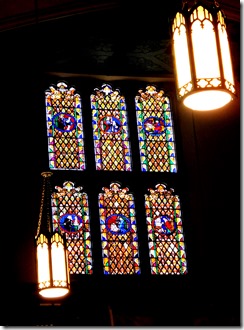
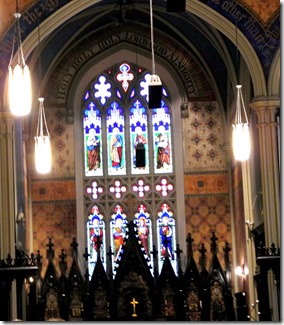
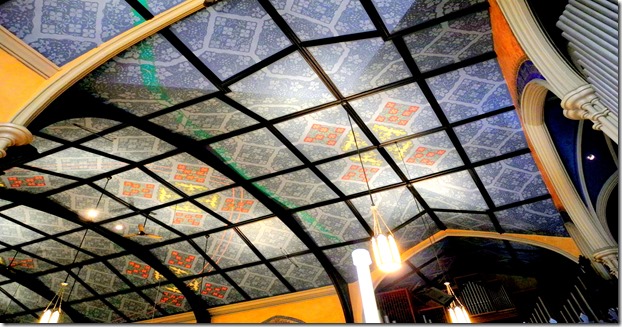
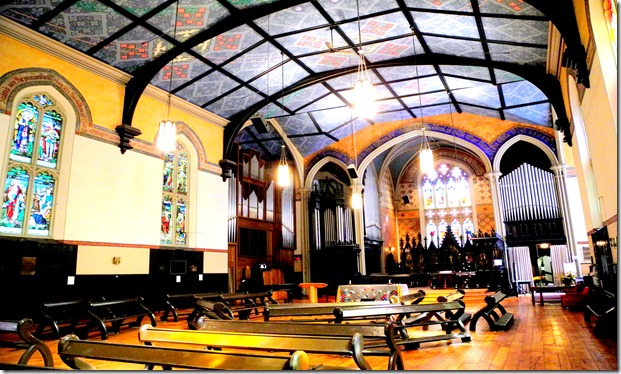
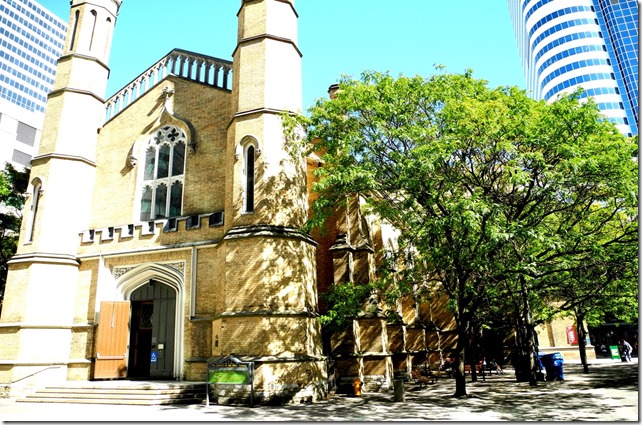
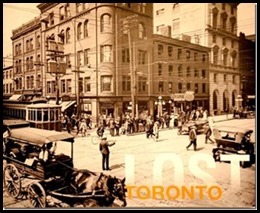
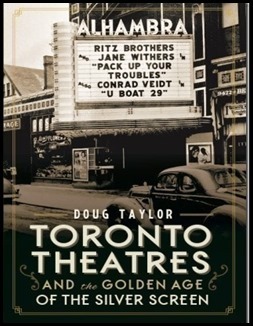
![image_thumb6_thumb_thumb_thumb_thumb[3] image_thumb6_thumb_thumb_thumb_thumb[3]](https://tayloronhistory.com/wp-content/uploads/2018/05/image_thumb6_thumb_thumb_thumb_thumb3_thumb.png)
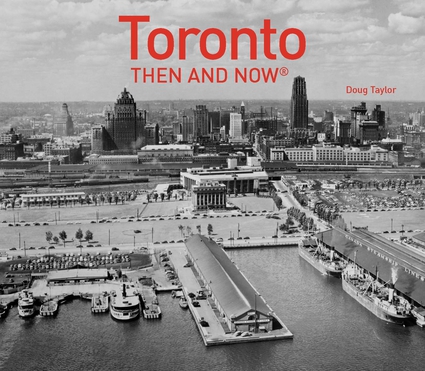
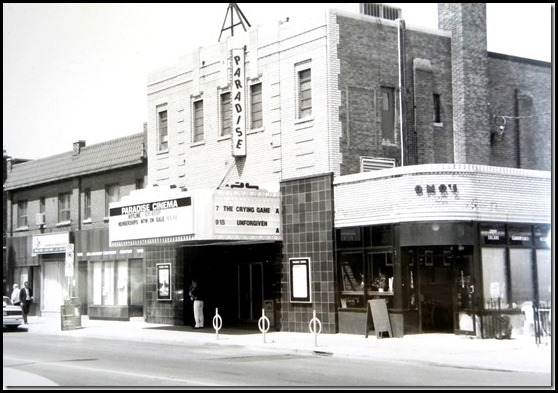
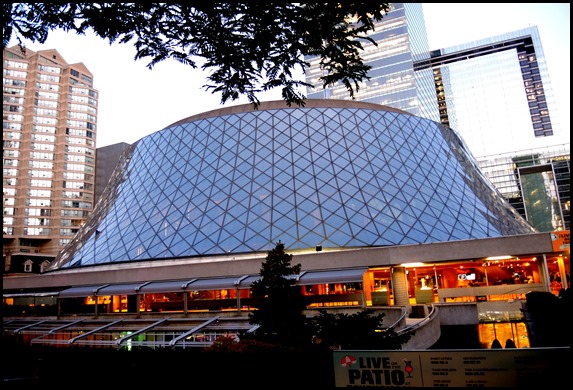
Thanks for the photo of the church from 1972. I have a remarkably similar shot from almost the same viewpoint, taken in 1974.
Here is something that might interest you, taken from the roof of the church, also in 1974: https://roundme.com/tour/39207/view/95464/