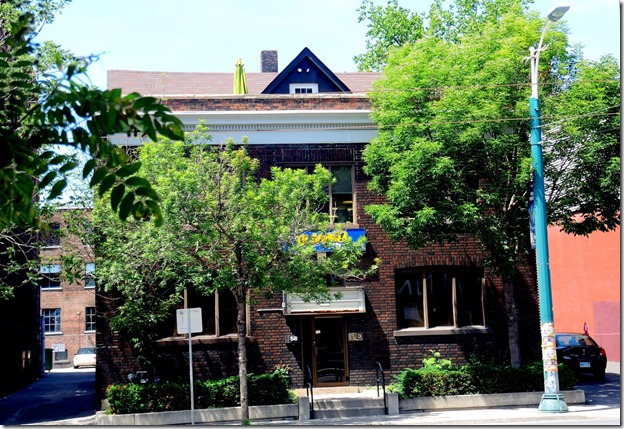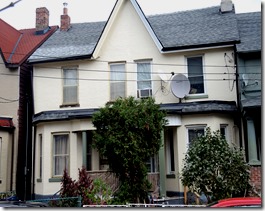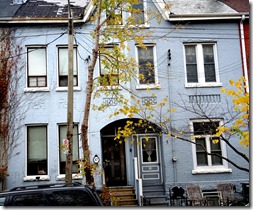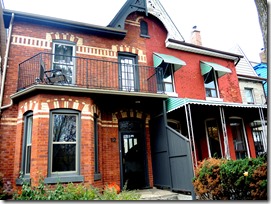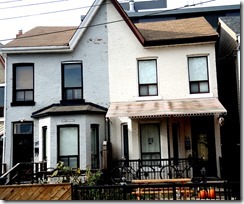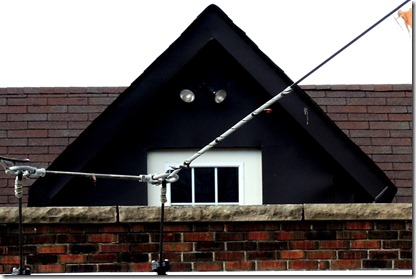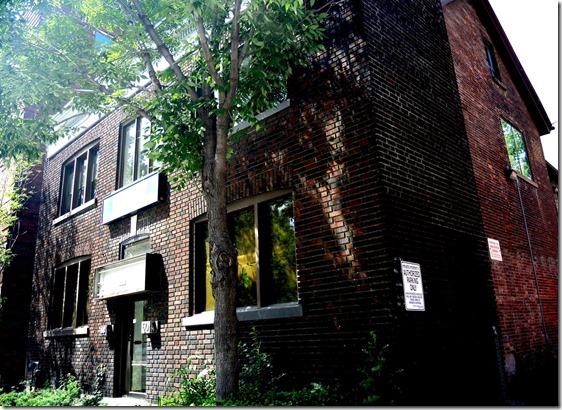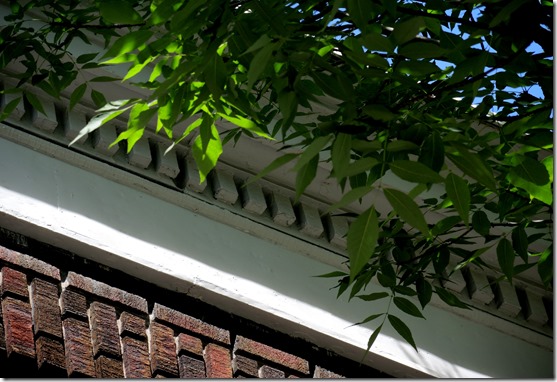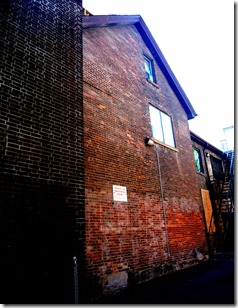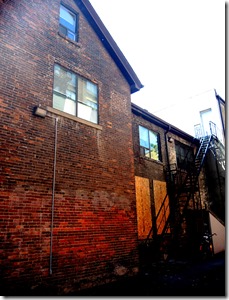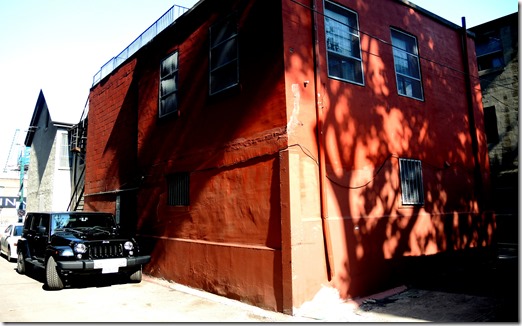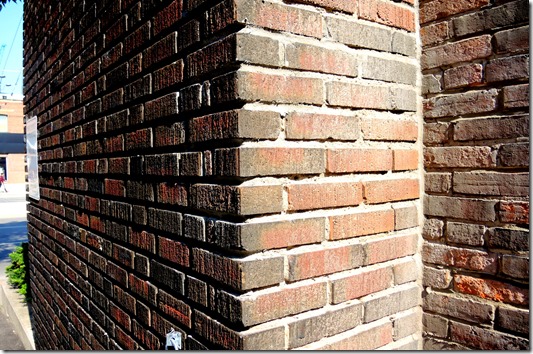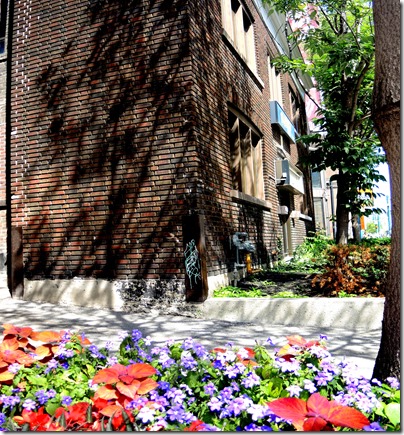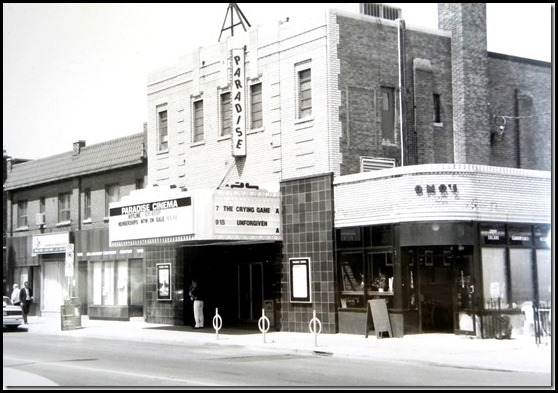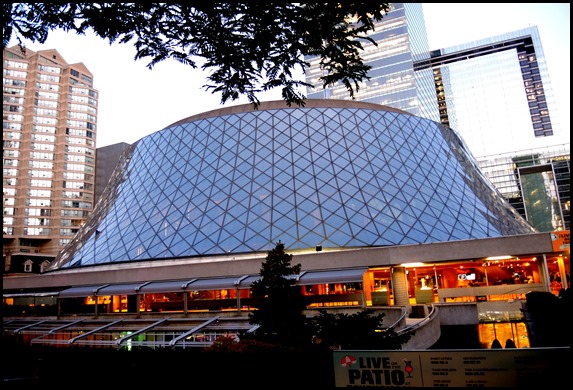The east facade of the building at 58-60 Spadina Avenue, where a gable is visible in the roof of the houses behind the red-brick extension.
The Toronto Directories reveal that in 1888, two unfinished houses were on the site that today has the postal addresses 58-60 Spadina Avenue. The houses were completed in 1889, and in that year their postal addresses were # 52 and #54 Spadina Avenue. Number 52 was occupied by J. W. McDougall. In #54 lived Mrs. S. Hawthorne, the widow of Thomas Hawthorne, a retired foreman at the P. R. Lamb and Company. Eventually, the postal addresses of 52 and 54 Spadina were changed to numbers 58 and 60.
In the 1920s, the two houses on Spadina ceased to be residential and were renovated to accommodate the requirement of commercial enterprises. In 1928, #58 was occupied by Waterburg Chemicals and number 60 was vacant. The following year, the chemical company occupied both of the houses. In the 1940s, a two-storey red-brick extension was built across the front of the old houses. The extension remains on the site today. Originally, I had suspected that the houses behind the extension were Bay and Gable style, since the two houses to the north of the houses (numbers 62 and 64) were constructed the same year and they were in the Bay and Gable style.
However, peering at the roof of the old houses, visible behind the extension, there is a peaked gable. This is not typical of homes in the Bay and Gable design. More likely, the semi-detached houses were of another design. In the 19th and early 20th century, builders did not mass-produce houses such as is done today in the suburbs or in downtown infill sites. They contracted to build only one or two houses at a time. Thus, on a street, many different architectural designs were evident, which can be seen when walking along the older streets of downtown Toronto today.
The houses at 58-60 Spadina Avenue possibly appeared similar to one of the sets of semi-detached homes shown below.
All of the semi-detached houses shown above were built in the final decades of the 19th century, and possess a gable in the centre of the roof. The houses in the photo in the upper right-hand corner have windows in the peaked gable.
View of the small gable in the roof at 58-60 Spadina Avenue. The gable has a window or possibly a door, as there is a terrace on the roof of the extension from the 1940s.
The east facade of the 1940s extension built across the houses at 58-60 Spadina. It possesses a rectangular shape, with a heavy cornice that includes a row of dentils. The rectangular windows are large to allow plenteous light into the interior. Today, the buildings continues to accommodate commercial enterprises.
The cornice of the extension across the facades of the houses at 58-60 Spadina Avenue is topped with stone. A row of dentils (teeth-like decorations) is visible.
The north facade of the home behind the extension at 60 Spadina. In the left-hand photo, the 1940s extension and the old house are visible. Some of the windows of the house have been bricked-in.
Another extension added at the rear (the west side), of the old houses.
A view of where the bricks of the 1940s extension touch the 1889 bricks of the old houses.
The east and south facades of the extension built across the front of the the 1889 houses. (Photo taken in 2014)
