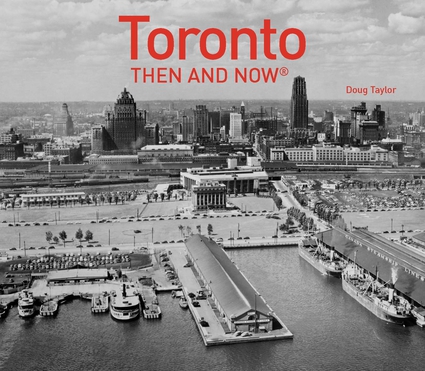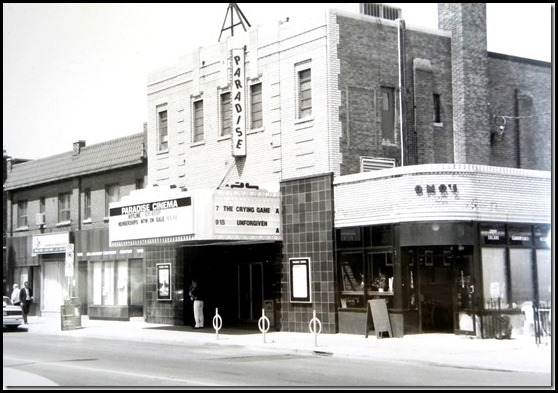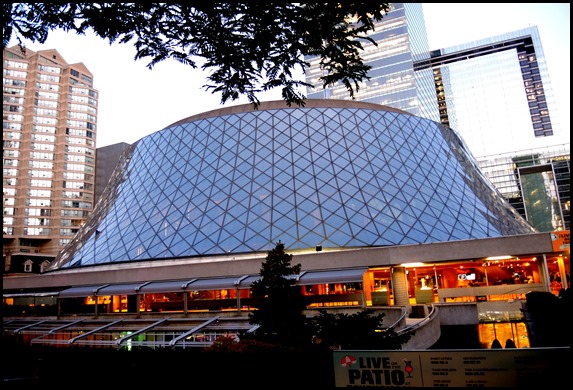John Mulvey House, now the Factory Theatre
The John Mulvey House, now part of the Factory Theatre, is located at 125 Bathurst Street, on the northeast corner of Bathurst and Adelaide Streets. I have attended the Factory Theatre many times, but due to the changes to the house over the years, it is difficult to envision how its interior appeared in the 19th century.
The house was built in 1869 by John Mulvey, a prominent Toronto businessman. He had arrived in Canada as a boy, when his family emigrated from Ireland to escape the severe conditions imposed by the potato famine. The Mulveys settled in Toronto near Bathurst and Queen Streets. In that day, the area was known as Claretown, a district popular with Irish immigrants.
As an adult, having an aptitude for business, John Mulvey opened a grocery store on Queen St. West. His wife Catherine and their children lived above the store. His reputation was such that he was elected a city alderman. However, he became the cause of much gossip when it was suspected he was sympathetic to the Fenians. The Fenians were Irish Catholics who raided Canada from the United States in the 1860s. In 1863, Mulvey was one of the founding directors of a periodical named “The Irish Canadian.”
By the late 1860s, he had prospered sufficiently to purchase property and build a three-storey home. Its architects were Gundry and Langley, who also designed some of the structures at the Gooderham and Worts Distillery. The Mulvey house was constructed of pale yellow bricks, its design in the Queen Ann Gothic style. Its gabled peaks were trimmed with intricate bargeboard, commonly referred to as gingerbread. They were hand-carved with a coping saw. The west facade, facing Bathurst Street, was asymmetrical in design, with a large bay window on the ground floor, on the north side of the doorway. On the second floor, above the bay window was a balcony with an ornate roof, and there was another balcony over the porch around the main doorway. Both balconies overlooked Bathurst Street. Stone trim around the windows added to the home’s impressive appearance. The heavy wooden doors contained Gothic-style windows, and were protected from the winter winds by a brick porch.
It was a typical of grand homes in the 19th century, containing a spacious entry hall, where there was usually a fireplace. The dining room was likely on the south side of the hallway and the parlour on the north. The entrance hall gave access to a wooden staircase that led to the second-floor level, where the bedrooms were located. Large rectangular windows on the first and second storeys provided generous light to enter the interior in an era without electricity. The windows on the third floor were Romanesque, topped with arches.
As John Mulvey prospered, he bought several stores on Queen Street West. To extend his investments, he entered into a partnership with John McCracken, a fellow grocer. They purchased James Morin’s bankrupt brickyard factory and clayfield in Leslieville. However, in the 1870s, a worldwide depression hit, causing the construction business to slow considerably. This caused the demand for bricks to severely decline. It was not long before the business partners were bankrupt. Mulvey lost everything except his grand mansion on Bathurst Street. John McCracken returned to working as a grocer, his shop located on Kingston Road.
During the years ahead, Mulvey’s son, Thomas, regained the family fortune. In 1909, the family moved to Ottawa, where Thomas became a high ranking civil servant. When the Mulveys departed Toronto, the mansion on Bathurst Street was sold to St. Mary’s Catholic Church. In 1910, the church added an extension on its south side for a parish hall. It was used for the parish’s Arts and Literary Centre and for large gatherings such as concerts, church suppers, and Christmas pageants. A stage was added in 1910, designed by J.M. Cowan. It remains in existence today, along with its proscenium arch above the stage. The original balcony also survives.
The Factory Lab Theatre (founded in 1970) began renting the building in November 1984, and at this time, changed its name to the Factory Theatre. In 1987, the buildings (the original 1869-house and the 1910-extension that faces Adelaide Street) were designated as heritage sites. Factory Theatre purchased the properties in 1999 for $1.15 million.
The author is grateful for the following sources of information: https://www.factorytheatre.ca/about-us/our-building/ and an article in The Star on December 31, 2016. Another source was: www.thecanadianencyclopedia.ca/en/article/factory-theatre
Advertisement for the “Irish Canadian” in 1863. John Mulvey’s name appears as one of the Provisional Directors. The postal address is Box 479, Toronto CW (Canada West). Canada West became Ontario in 1867.
Gazing west along Adelaide Street from east of Bathurst Street in 1956. The building added to the Mulvey house by St. Mary’s Parish in 1910, appears on the right-hand (north) side. St. Mary’s Church on Bathurst Street is at the head of the street. Toronto Public Library, r- 5634.
View of the northeast corner of Adelaide and Bathurst Streets between the years 1980 and 1998.
The west facade of the Mulvey house in 2016. On the left side of the doorway is a large bay window, with a balcony above it.
View of the west and south facades. The modern glass entrance hall is in the foreground.
Doorway facing Bathurst Street, on the west side of the house. The doors contain Gothic-style windows.
The brick porch with a balcony above it.
Bargeboard (gingerbread) trim above the north wing of the Mulvey house.
Modern glass entrance hall on the north side of the 1910-building, which was a parish hall.
The parish hall that was built in 1910 on the south side of the Mulvey house.
The Mulvey house in 2016.
Factory Theatre in November, 2017
To view the Home Page for this blog: https://tayloronhistory.com/
For more information about the topics explored on this blog:
https://tayloronhistory.com/2016/03/02/tayloronhistory-comcheck-it-out/
Books by the Blog’s Author
“Toronto’s Theatres and the Golden Age of the Silver Screen,” explores 50 of Toronto’s old theatres and contains over 80 archival photographs of the facades, marquees and interiors of the theatres. It relates anecdotes and stories by the author and others who experienced these grand old movie houses.
To place an order for this book, published by History Press:
Book also available in most book stores such as Chapter/Indigo, the Bell Lightbox and AGO Book Shop. It can also be ordered by phoning University of Toronto Press, Distribution: 416-667-7791 (ISBN 978.1.62619.450.2)
Another book on theatres, published by Dundurn Press, is entitled, “Toronto’s Movie Theatres of Yesteryear—Brought Back to Thrill You Again.” It explores 81 theatres and contains over 125 archival photographs, with interesting anecdotes about these grand old theatres and their fascinating histories. Note: an article on this book was published in Toronto Life Magazine, October 2016 issue.
For a link to the article published by |Toronto Life Magazine: torontolife.com/…/photos-old-cinemas-doug–taylor–toronto-local-movie-theatres-of-y…
The book is available at local book stores throughout Toronto or for a link to order this book: https://www.dundurn.com/books/Torontos-Local-Movie-Theatres-Yesteryear
Another publication, “Toronto Then and Now,” published by Pavilion Press (London, England) explores 75 of the city’s heritage sites. It contains archival and modern photos that allow readers to compare scenes and discover how they have changed over the decades. Note: a review of this book was published in Spacing Magazine, October 2016. For a link to this review:
spacing.ca/toronto/2016/09/02/reading-list-toronto-then-and-now/
For further information on ordering this book, follow the link to Amazon.com here or contact the publisher directly by the link below:
http://www.ipgbook.com/toronto–then-and-now—products-9781910904077.php?page_id=21
.
)
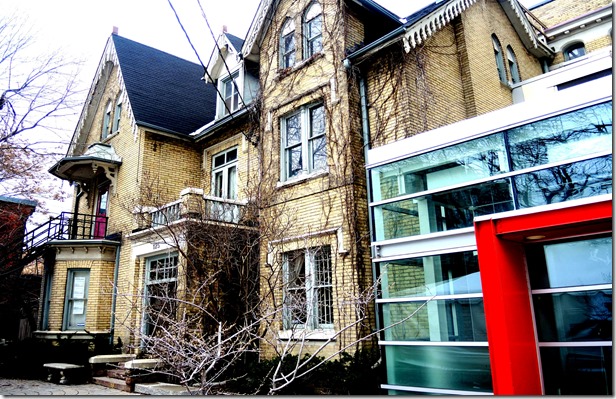
![1863-irish-canadian-vs[1] 1863-irish-canadian-vs[1]](https://tayloronhistory.com/wp-content/uploads/2017/11/1863-irish-canadian-vs1_thumb.jpg)
![1956, pictures-r-5634[1] 1956, pictures-r-5634[1]](https://tayloronhistory.com/wp-content/uploads/2017/11/1956-pictures-r-56341_thumb.jpg)
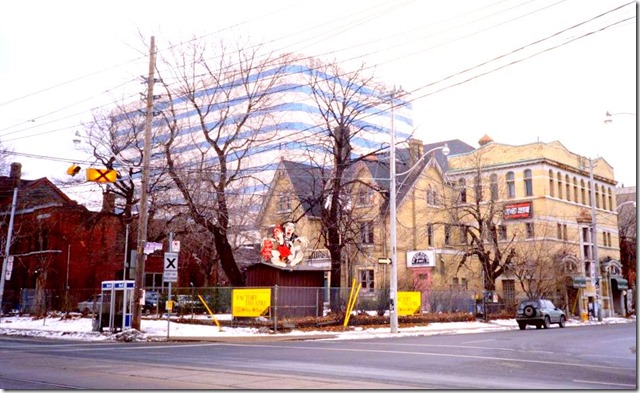
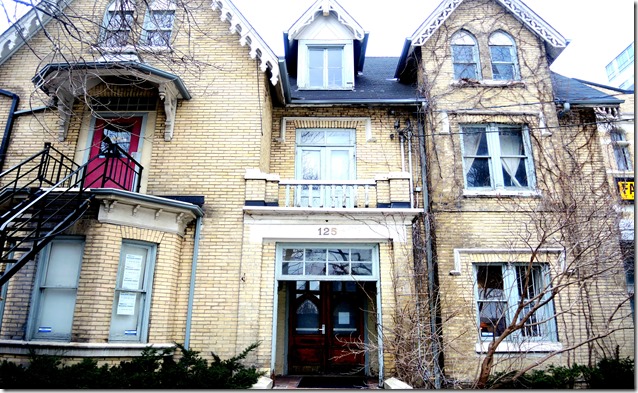
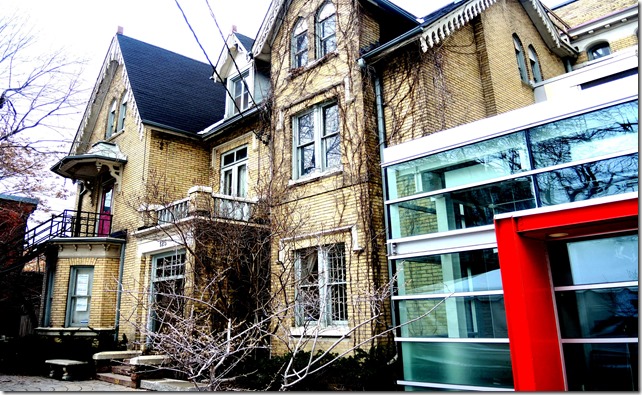
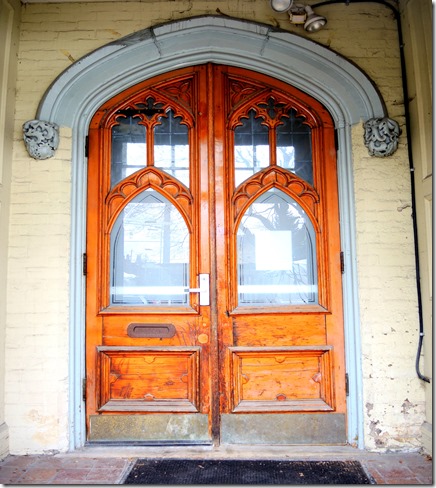
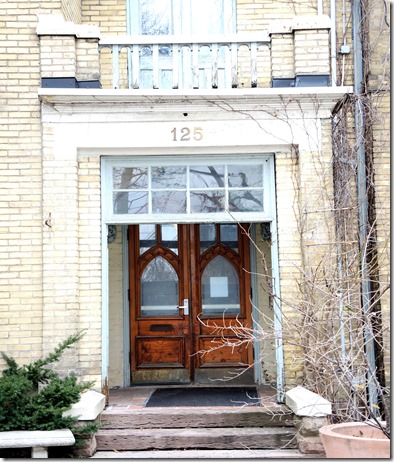
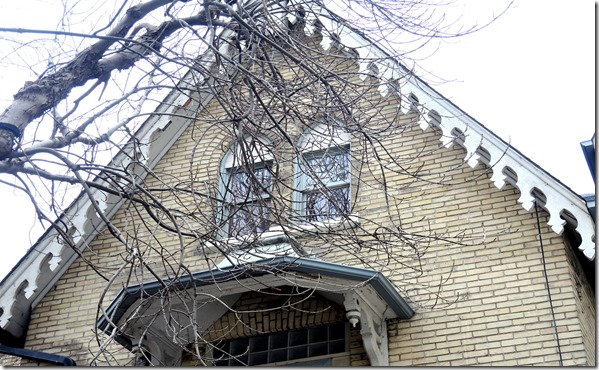
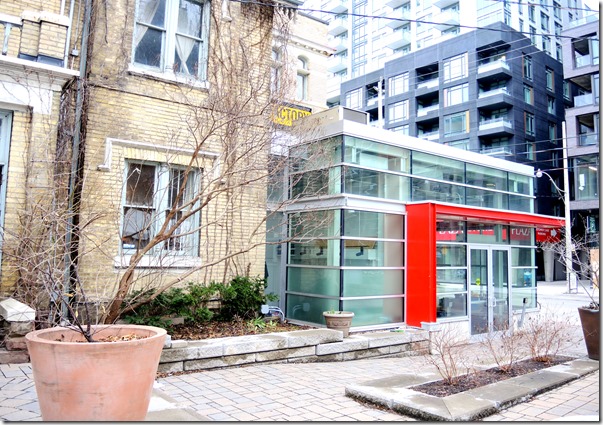
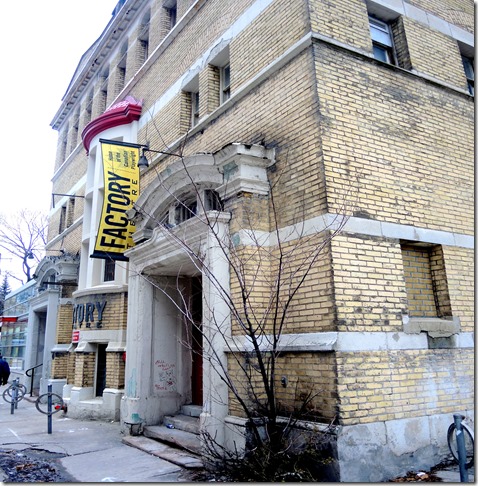
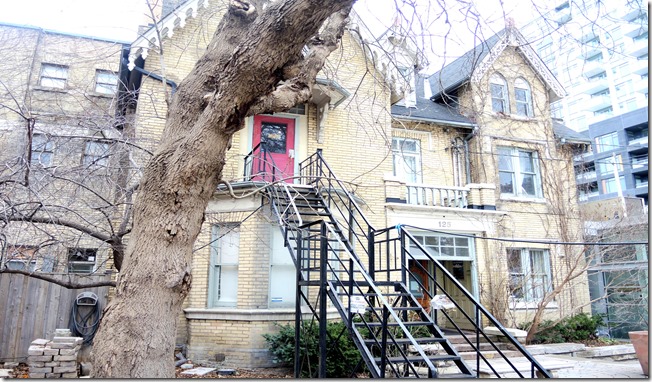
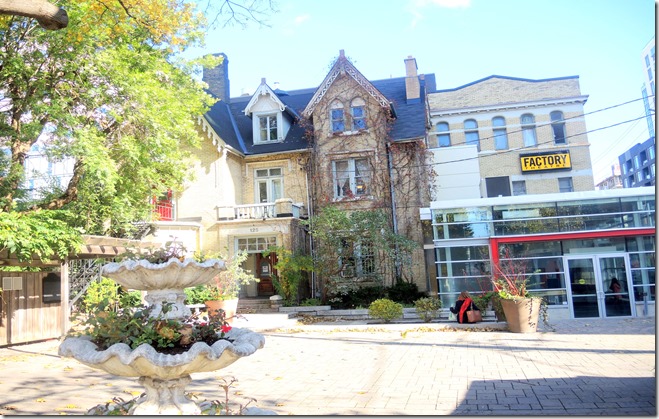
![cid_E474E4F9-11FC-42C9-AAAD-1B66D852[1] cid_E474E4F9-11FC-42C9-AAAD-1B66D852[1]](https://tayloronhistory.com/wp-content/uploads/2017/11/cid_e474e4f9-11fc-42c9-aaad-1b66d8521_thumb1.jpg)
![image_thumb6_thumb_thumb_thumb_thumb[2] image_thumb6_thumb_thumb_thumb_thumb[2]](https://tayloronhistory.com/wp-content/uploads/2017/11/image_thumb6_thumb_thumb_thumb_thumb2_thumb.png)
