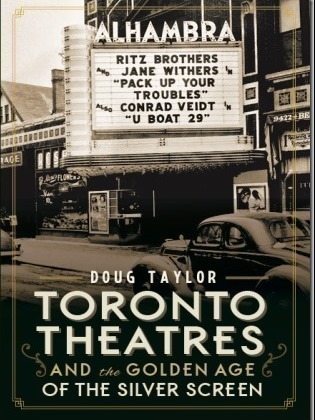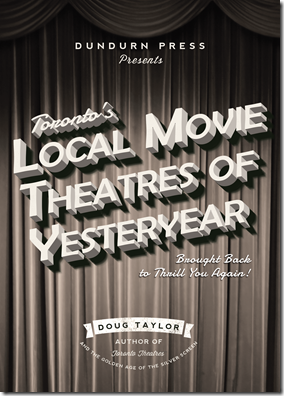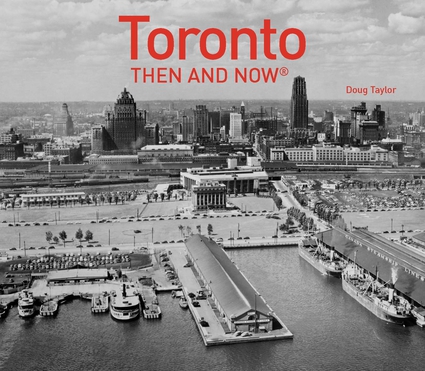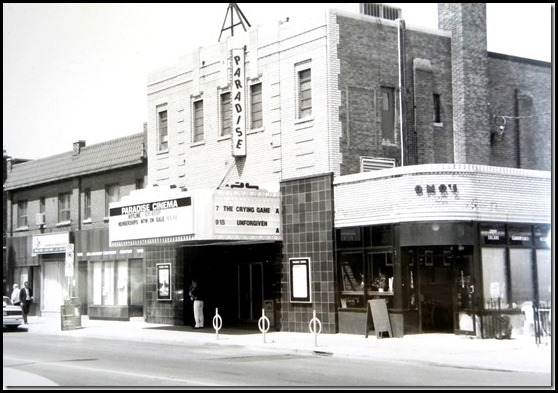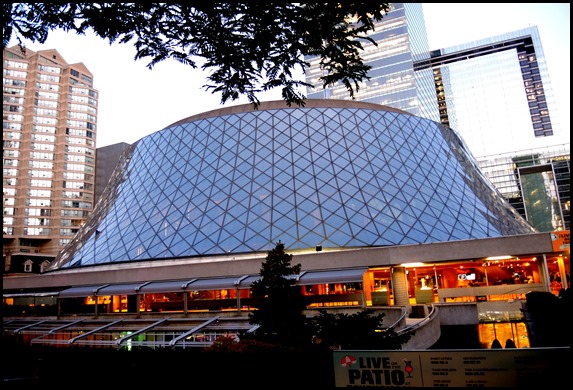The 1892 addition on Front Street, to Toronto’s early-day Union Station on The Esplanade.
Toronto’s magnificent Union Station of today, on Front Street across from the Royal York Hotel, had a predecessor that was also located on Front Street, but further to the west. The original part of the station was opened On July 1, 1873, on the Esplanade, between Simcoe and York Streets. In 1892, the station was enlarged and a new grand entrance built on the south side of Front Street. It was connected by a walkway to the original part of the station on the Esplanade. For several decades, it was the gateway for immigrants arriving in Toronto by rail. In the years prior to the age of air travel, almost everyone who came to the city arrived by train. At the rear of the station, on the Esplanade, there were many rows of train tracks. When the old station was built, the Esplanade was on the shoreline of Lake Ontario. In the years ahead, landfill would extend the shoreline further south.
When the station opened in 1873, the arrival and departure areas were not covered, so passengers were at the mercy of the elements. Eventually, to protect passengers, they built a cavernous hemispherical iron dome over the tracks, enclosed at either end with expansive panes of glass. The pillars supporting the dome appeared insufficient to support the massive weight of the towering structure. In the arrival area, after passengers had retrieved their luggage, they proceeded up the stairs that led to a narrow elevated walkway that crossed over the tracks.
Then they entered a larger passageway that crossed over Station Street. It led to a double set of swinging doors that opened onto the Grand Hall, which was about the same size as that of today’s Union Station. However, it was square-shaped, rather than rectangular. Its elegant splendour and vaulted ceiling with its intricate classical designs amazed travellers. Near the top of its soaring walls were small, circular windows that allowed daylight to penetrate, splashing ribbons of light and shadow across the domed ceiling. Throughout the Grand Hall was an abundance of brightly polished brass. Every hour throughout the day, employees laboured endlessly to remove smudges and fingerprints, no opportunity ignored to remind travellers that they had arrived at a transportation temple of significance. Some stated that the hall’s magnificence resembled that of an ancient European cathedral.
The train station also attempted to satisfy the more mundane needs of travellers, as it contained a souvenir shop, a newsstand, and a row of shoeshine chairs. Tickets were sold at an endless line of wickets adorned with brass grillwork. The huge benches of solid Canadian oak, over three inches thick, with elegantly carved backs, resembled church pews. They possessed no armrests. Weary travellers often reclined on these benches to nap while awaiting trains.
After exiting the Grand Hall, passengers entered a hallway on the north side, about sixty feet in length, that led to another double set of doors surrounded by a carved archway of brown stone. Beyond the archway was a ramp that gently sloped down toward Front street. From there, people were able to board streetcars to travel to the various places of the city that they were soon to call “home.”
The above information was obtained from Bernard Aldridge, who as a young man, was in the station many times.
Toronto’s waterfront shortly after the old station opened to the public in 1873. The three pointed towers on the south facade of the station, which over-look the train tracks, can be seen. This view is looking east from John Street. In the above photo, there is no dome over the arrival area. The tower of St. James Cathedral on King Street East is evident in the upper-left corner of the picture. The lake is directly behind the station, to the south of the Esplanade.
This photo was taken later than the previous one and shows the enormous dome constructed over the arrival area. Landfill has been employed to push the lake further south to create space for rail yards and buildings.
Trains exiting from beneath the dome over the arrival area of the old Union Station. High above the tracks, can be seen the large panes of glass that enclosed the dome. Photo was taken in 1907.
View is beneath the great dome of the arrival area, and the staircase that led up the narrow elevated walkway that allowed passengers to cross over the tracks.
This photo was taken on 3 March 1928, at Front and Simcoe Streets. It looks east from the north side of Front Street. The building with the large square tower is the 1896 addition to the old Union Station. The enormous brown stone archway over the entrance can be seen.
This 1922 photo was taken from west of the station. The towers on the right-hand side of the photo overlook the arrival/departure areas and the great iron dome that covers them. The building seen on the left side of the photo, with the large tower, overlooks Front Street and contains the Great Hall. This picture shows the immense size of the station, from its south side where the tracks are located, to its north facade facing Front Street.
This 1923 photo looks northeast toward the south facade of the station, the north tower on Front Street also evident in the top/right-hand corner. The multitude of coaches demonstrates the popularity of passenger train travel in this decade.
Union Station looking west in 1927. The new Union Station, which remains in use today, was officially opened in this year by the Prince of Wales, even though it was not yet ready for passengers. The old station remained in service, but demolition of the buildings to the south of it had already commenced.
To view the Home Page for this blog: https://tayloronhistory.com/
For more information about the topics explored on this blog:
https://tayloronhistory.com/2016/03/02/tayloronhistory-comcheck-it-out/
The publication entitled, “Toronto’s Theatres and the Golden Age of the Silver Screen,” was written by the author of this blog. It explores 50 of Toronto’s old theatres and contains over 80 archival photographs of the facades, marquees and interiors of the theatres. It relates anecdotes and stories by the author and others who experienced these grand old movie houses.
To place an order for this book:
Book also available in Chapter/Indigo, the Bell Lightbox Book Shop, and by phoning University of Toronto Press, Distribution: 416-667-7791 (ISBN 978.1.62619.450.2)
Another book, published by Dundurn Press, containing 80 of Toronto’s former movie theatres will be released in June, 2016. It is entitled, “Toronto’s Movie Theatres of Yesteryear—Brought Back to Thrill You Again.” It contains over 125 archival photographs and relates interesting anecdotes about these grand old theatres and their fascinating history.
Another publication, “Toronto Then and Now,” published by Pavilion Press (London, England) explores 75 of the city’s heritage sites. This book will be released on June 1, 2016. For further information follow the link to Amazon.com here or to contact the publisher directly:
http://www.ipgbook.com/toronto–then-and-now—products-9781910904077.php?page_id=21.
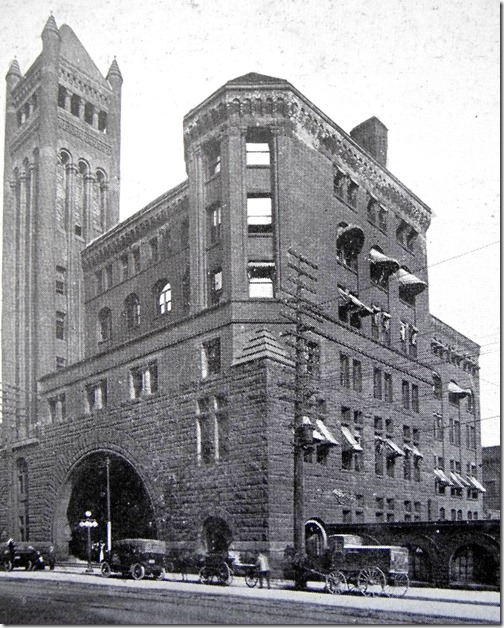
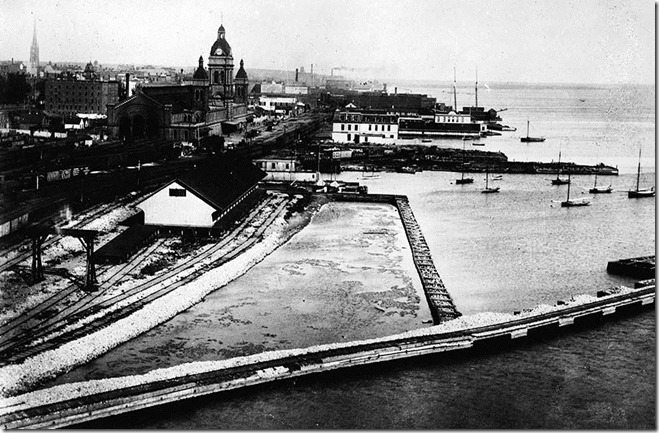
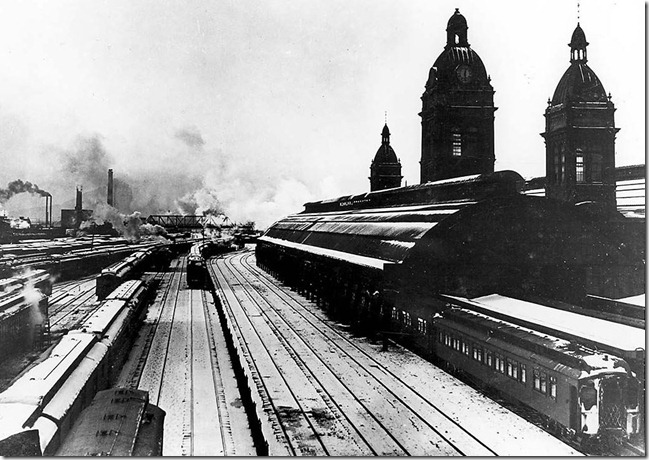
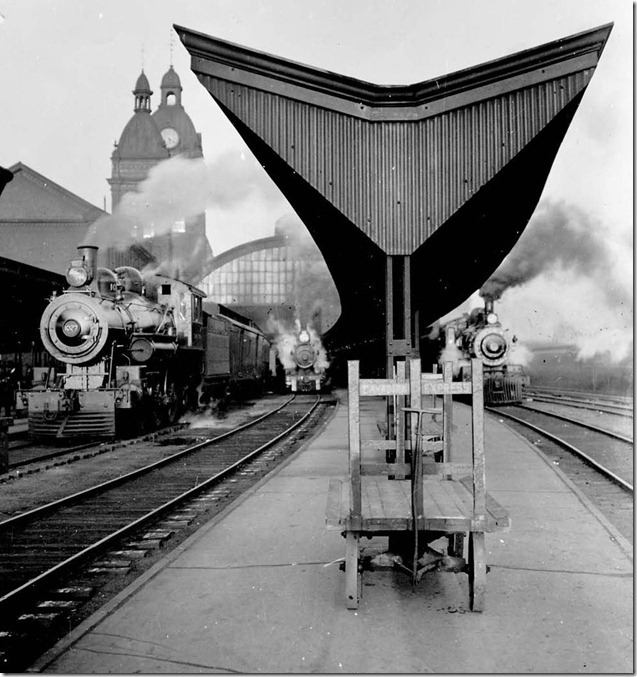
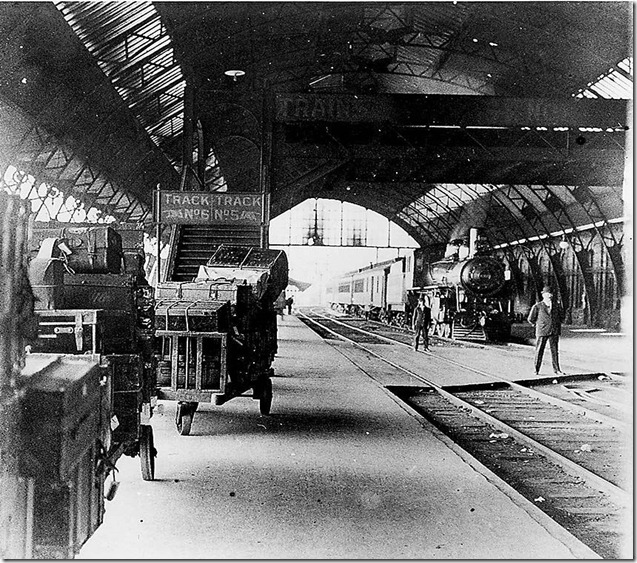
![s0071_it5687[1] s0071_it5687[1]](https://tayloronhistory.com/wp-content/uploads/2013/05/s0071_it56871_thumb.jpg)
![f1548_s0393_it17919-1[1] 1922 f1548_s0393_it17919-1[1] 1922](https://tayloronhistory.com/wp-content/uploads/2013/05/f1548_s0393_it17919-11-1922_thumb.jpg)
![f1548_s0393_it18430[1] 1923 f1548_s0393_it18430[1] 1923](https://tayloronhistory.com/wp-content/uploads/2013/05/f1548_s0393_it184301-1923_thumb.jpg)
![s0372_ss0079_it0236[1] 1927 demolition s0372_ss0079_it0236[1] 1927 demolition](https://tayloronhistory.com/wp-content/uploads/2013/05/s0372_ss0079_it02361-1927-demolition_thumb.jpg)
