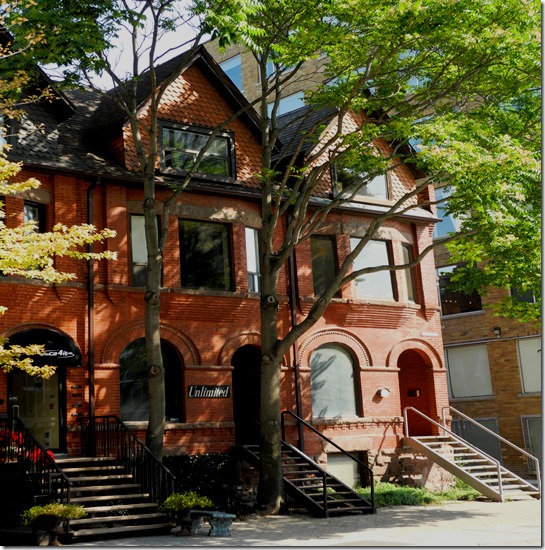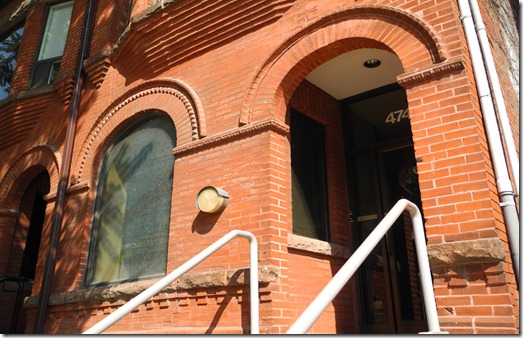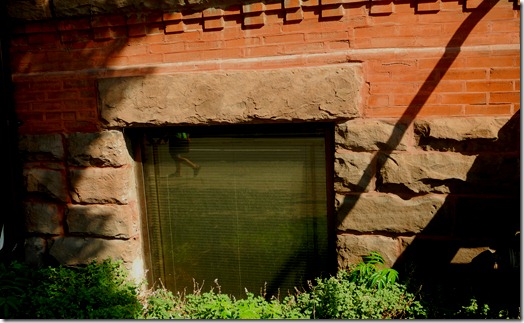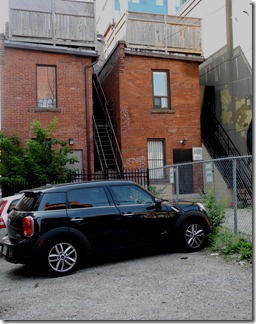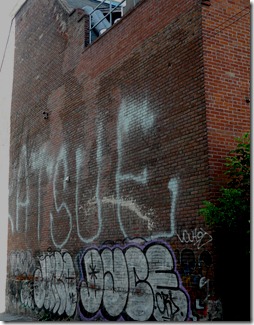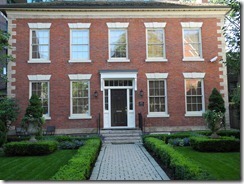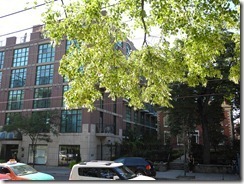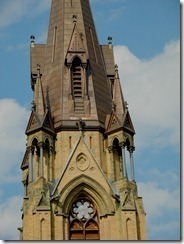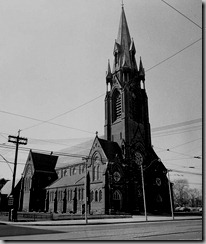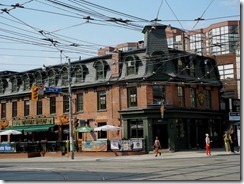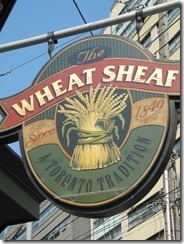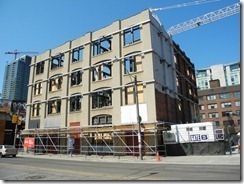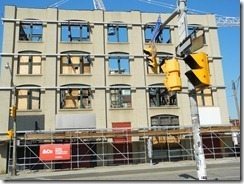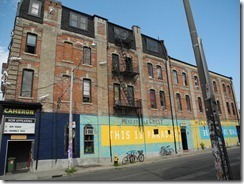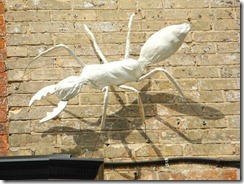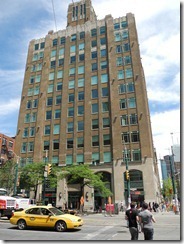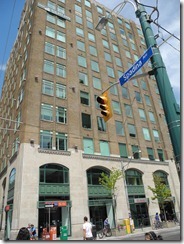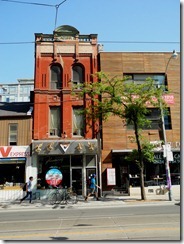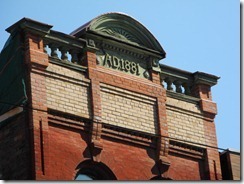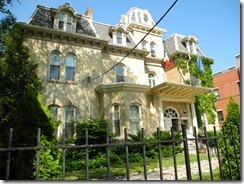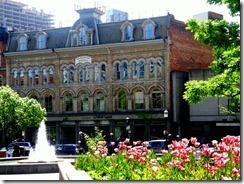The two impressive houses at 474 and 476 Richmond Street West are located on the west side of McDougall Lane, which leads to Graffiti Alley. In 1894, the land on which these homes were constructed was part of the estate of the Hon. D McDonald. His property extended from Queen Street to Richmond, to the west of McDougall Lane, as far as where today Brant Street intersects with Richmond. The house on the McDonald estate faced Queen Street, its postal address being 409 Queen Street.
In 1895, the estate was sub-divided, and on the parcel of land facing Richmond Street they constructed houses. The house that today has the postal address #474 Richmond Street West became the home of Hector McDonald, a printer by trade who was employed by the Globe newspaper. The house at #476 was occupied by Hiron Reynolds, a carpenter.
The architectural style of the houses were influenced by Richardsonian Romanesque. This style was popular for public buildings in the 1890s. The Toronto Old City Hall at Queen and Bay Streets, designed by E. J. Lennox, is the city’s best example of Richardson’s ideas. Another is the Gooderham Building, built between the years 1891-1892, at 49 Wellington Street (Front and Wellington Streets).
Henry Hobson Richardson (1838-1896) studied at Harvard and in Paris. He became fascinated by ancient Roman architecture with its massive walls, large interior spaces, and graceful rounded arches. His adaptation of this style became known as Richardsonian Romanesque, and he influenced many architects during the years ahead.
During the latter decades of the nineteenth century, his ideas are evident in the city’s domestic architecture as well, the houses on Richmond Street among them. The homes have solid, massive walls, with Roman arches and heavy stone foundations. Large stones were employed around the high rectangular windows. Similar to the public buildings, the homes resemble small fortresses.
The attractive brickwork and Roman arch over the doorway to # 474 Richmond Street.
Heavy stone blocks employed for the base of the houses and above the basement windows.
Rear of the houses The east facade of #474 with the graffiti
For other posts on Toronto’s architectural heritage : https://tayloronhistory.com/
Other recent posts about Toronto’s architectural heritage.
The 1847 Farr House at 905 Queen St. W, tucked in beside a modern condo.
St. Mary’s Church at Bathurst and Adelaide Streets
The Wheat Sheaf Tavern at Bathurst and King Streets.
https://tayloronhistory.com/2012/08/06/torontos-unique-wheat-sheaf-tavern/
The site of the George Weston Bakery at Peter and Richmond Streets
The Cameron House at Queen and Cameron Streets, a block west of Spadina
The Balfour Building at Spadina Avenue and Adelaide Street.
Tall narrow building at 242 Queen Street
https://tayloronhistory.com/2012/08/09/enjoying-torontos-architectural-gems242-queen-street-west/
The Beardmore House at Dundas St. W. and Beverley Streets (left) and the Beardmore Building on Front Street (right).
To view more posts on this blog about Toronto’s architectural heritage follow the link to the Home Page and
check the archives. : https://tayloronhistory.com/
