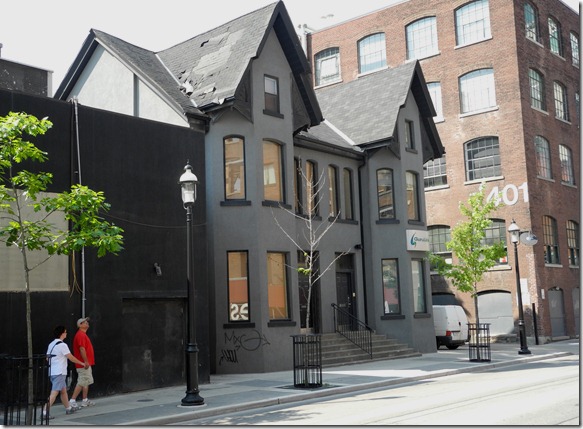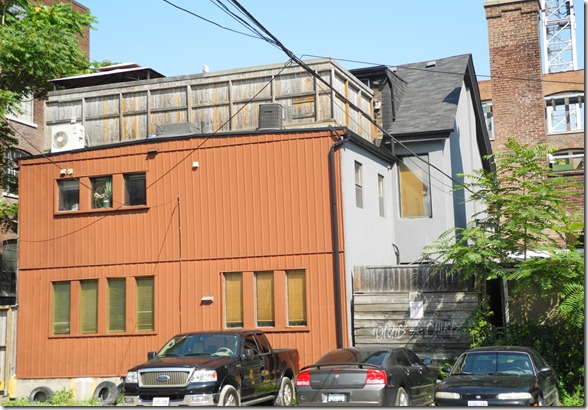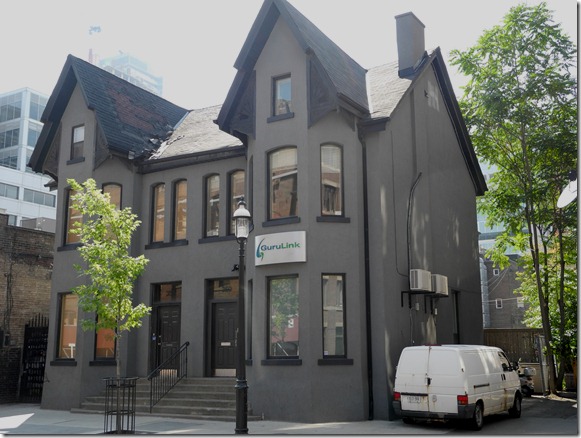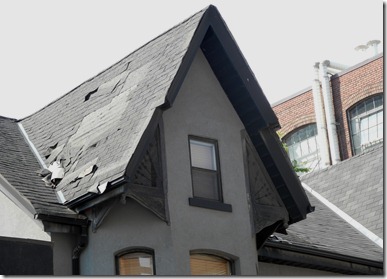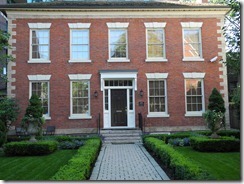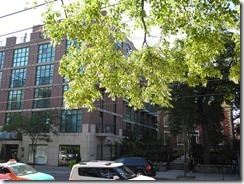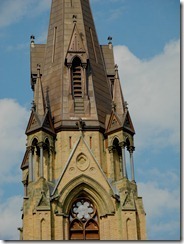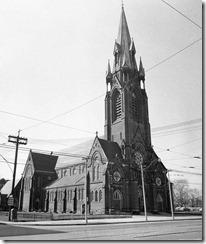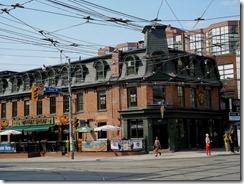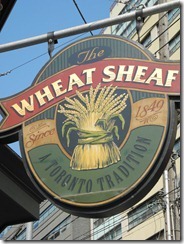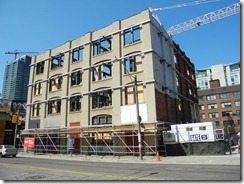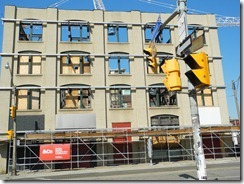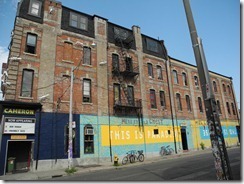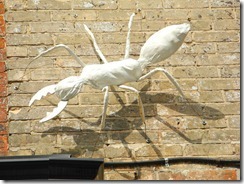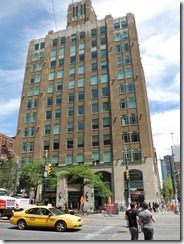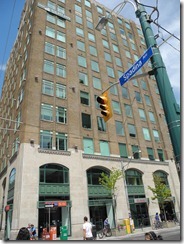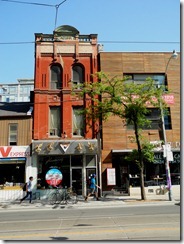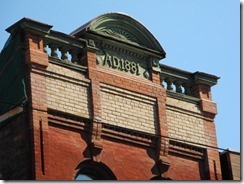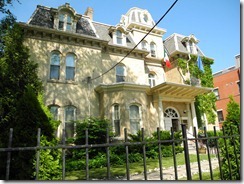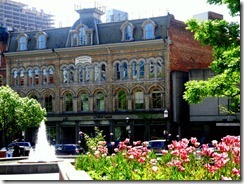These two surviving Bay and Gable structures at 357 and 359 Richmond Street are a short distance east of Spadina Avenue. They were at one time two of the many houses that lined the street during the 1880s. Their attractive red-brick facades have been painted a dreary grey, and asphalt tiles have replaced their original roofs of slate. However, at least the structures survive, a testament to their sturdy construction.
When these houses were built, Richmond Street ended at Peter Street and thus did not extend as far west as Spadina. This was because the estate of the McLean family occupied north side of today’s Richmond Street, as far north as Queen Street. It was between Spadina and Peter Street. A street one block in length extended from Peter Street. It was named Catherine Street, and the two Bay and Gable homes were located on it, numbers 7 and 9. When Richmond Street was extended to Spadina, the name Catherine Street disappeared and the postal numbers were adjusted. #7 Catherine became #357 Richmond and #9 became #359 Richmond.
The two houses in the above picture were built in 1888. In 1889, the house at #7 (#357) was unoccupied, but Henry McIntyre lived in #9 (#359). The following year, Mr. Stewart Wells, of the firm of G. Wells John McDonald and Company moved into # 9. His neighbour in # 7 was Robert Scott, who was a foreman at Henrie and Company. This was a railway cartage agency, located at #8 Scott Street, at the corner of Scott and the Esplanade.
The rear of the homes at 357-7 Richmond Street, showing the addition added to the back of the houses.
View of the south and west facades of the houses. The bay windows on the first floor of the homes soar to the third storey.
The top of the gable on # 357 Richmond Street. The building in the background is 401 Richmond, which occupies the corner of Spadina and Richmond.
Other recent posts about Toronto’s architectural heritage.
The 1847 Farr House at 905 Queen St. W, tucked in beside a modern condo.
St. Mary’s Church at Bathurst and Adelaide Streets
The Wheat Sheaf Tavern at Bathurst and King Streets.
https://tayloronhistory.com/2012/08/06/torontos-unique-wheat-sheaf-tavern/
The site of the George Weston Bakery at Peter and Richmond Streets
The Cameron House at Queen and Cameron Streets, a block west of Spadina
The Balfour Building at Spadina Avenue and Adelaide Street.
Tall narrow building at 242 Queen Street
https://tayloronhistory.com/2012/08/09/enjoying-torontos-architectural-gems242-queen-street-west/
The Beardmore House at Dundas St. W. and Beverley Streets (left) and the Beardmore Building on Front Street (right).
To view more posts on this blog about Toronto’s architectural heritage follow the link to the Home Page and
check the archives. : https://tayloronhistory.com/
