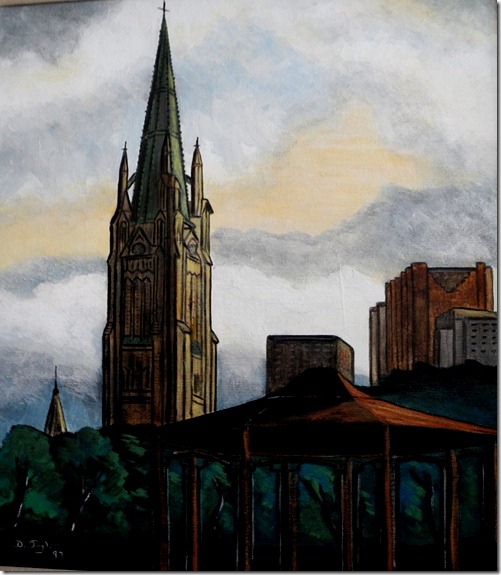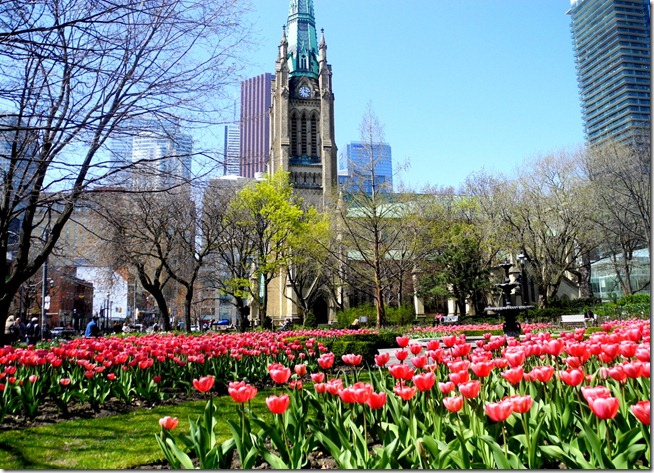There is no better time of the year to view Toronto’s magnificent cathedral spires than in early spring, before the foliage obscures them. On a sunny spring day, the towering giants contrast starkly against the cerulean skies and blowing clouds, like sentinels of the approaching season. The spires shown in the above photographs are among the finest in the city, rich in history and intricate in design. Each is a work of art, a credit to the architects of the past who designed them. The above three spires are: St. Michael’s on Bond Street (on the left), Metropolitan United at Queen East in the centre position, and the tower of St. James Cathedral on King Street East on the right-hand side.
St. Michael’s Roman Catholic Cathedral
The restoration of the great spire of St. Michael’s was finished this year (2013), and it appears as magnificent today as when it was first built in the 19th century. The cathedral was designed by William Thomas, its construction completed between the years 1845 and 1848. Twenty-two years later, the tower and spire were added, the design created by the architectural firm of Gundry and Langley. There is a mystery as to why they were selected for the commission, as Mr. Thomas remained active as an architect when the firm was chosen for the tower. To add to the mystery, Thomas had already drawn up plans for the tower, and they can be viewed today in the collection of the Toronto Reference Library.
The dormer windows, one of which can be seen in the above photo, were the work of Joseph Connolly, and were added in 1890. To place such windows in a cathedral roof is not common. Although they allow extra light to enter the nave, they interrupt the broad sweep of the roof as designed by William Thomas.
The church was built in the Neo-Gothic style, the architectural lines reaching upward toward the heavens. The inspiration for the tower was derived from the Gothic cathedrals of 14th-century England. The spire of St. Michael’s is an amazing structure and certainly qualifies as one of the city’s finest.
St. Michael’s Cathedral in 1925 (Photo, City of Toronto Archives)
Metropolitan United Church
When the original Metropolitan Church was built on McGill Square in 1872, it was known as the “Cathedral of Methodism.” In 1925, the congregation joined with several other Protestant denominations to form the United Church of Canada. The church was destroyed by a disastrous fire in January of 1928, but fortunately, the tower survived. It was designed by Henry Langley, of the firm of Gundry and Langley, who also designed the tower and spire of St. Michael’s Cathedral. When the new church was built to replace the one ravaged by fire, the new design by John Gibb Morton, removed the over-sized pinnacles on the top of the tower.
This photo from the City of Toronto archives shows the church in 1920. As the photo was taken prior to the 1928 fire, the enormous pinnacles on the top of the tower can be seen. In the background is St. Michael’s Cathedral.
The tower of Metropolitan United in July of 2012
The Metropolitan United Church in summer of 2012
St. James Cathedral
St. James Cathedral on King Street East was built between the years 1850 and 1853. It replaced an earlier structure destroyed by fire in 1849. The tower was not added to the church until 1874. Its designer was Henry Langley, who was at the time a partner in the firm of Langley, Langley and Burke. It soars 306 feet into the air, and in the days of sailing ships on the Great Lakes, it served as a beacon for vessels entering the harbour. When built, it was the tallest spire in Canada, and the second tallest in North America, only New York’s St. Patrick’s Cathedral surpassing it in height.
Constructed of yellow bricks, it is in the Neo-Gothic style. It is said that it resembles York Cathedral in England, but after having seen this cathedral, I personally see little resemblance. However, it remains as one of the truly great towers in Toronto.
This photo is from Arthur Eric’s book, “No Mean City.” It depicts St. James in 1850, the year the new church was completed after the great fire that swept King St. There is no spire on the tower.
This 1890s photo from the City of Toronto Archives clearly shows how the spire of St. James once dominated its neighbourhood. It towered over the cupola on the St. Lawrence Hall, visible in the picture, slightly to the right of the tower of St. James.
St. James Cathedral and tower in 1903 (City of Toronto Archives)
Painting of St. James tower—”Shadows, on a June evening in 1993.” (Acrylic on canvas, 18” by 24”)
St. James, spring of 2012
To view other posts about Toronto’s past and its historic buildings:
To view the Home Page for this blog: https://tayloronhistory.com/
The historic Cameron House on Queen Street West
Toronto’s vanishing 19th-century store front.
The Art Deco bus terminal at Bay and Dundas Streets.
Photos of the surroundings of the CN Tower and and the St. Lawrence Market in 1977
The old Dominion Bank Building at King and Yonge Street
The Canada Life Building on University and Queen Street West.
Campbell House at the corner of Queen Street West and University Avenue
A study of Osgoode Hall
https://tayloronhistory.com/2012/04/12/enjoying-torontos-architectural-gems-osgoode-hall/
Toronto’s first City Hall, now a part of the St. Lawrence Market
Toronto’s Draper Street, a time-tunnel into the 19th century
The Black Bull Tavern at Queen and Soho Streets, established in 1822
History of the 1867 fence around Osgoode Hall on Queen Street West at York Street
Gathering around the radio as a child in the 1940s
The opening of the University Theatre on Bloor Street, west of Bay St.
https://tayloronhistory.com/2012/02/24/the-opening-of-torontos-university-theatre-on-bloor-street/
122 persons perish in the Noronic Disaster on Toronto’s waterfront in 1949
Historic Victoria Memorial Square where Toronto’s first cemetery was located, now hidden amid the Entertainment District
https://tayloronhistory.com/2012/01/09/victoria-square-in-torontos-entertainment-district-is-a-gem/
Visiting one of Toronto’s best preserved 19th-century streets-Willcocks Avenue
The 1930s Water Maintenance Building on Brant Street, north of St. Andrew’s Park
Toronto’s architectural gems-photos of the Old City from a book published by the city in 1912
Toronto’s architectural gems in 1912
https://tayloronhistory.com/2012/12/04/torontos-architectural-gems-in-1912/
Toronto’s architectural gems – the bank on the northeast corner of Queen West and Spadina
https://tayloronhistory.com/2012/12/02/torontos-architectural-gemsbank-at-spadina-and-queen-west/
Photos of the surroundings of the CN Tower and and the St. Lawrence Market in 1977
The St. Lawrence Hall on King Street
https://tayloronhistory.com/2012/04/28/enjoying-torontos-architectural-gems-the-st-lawrence-hall/
Toronto’s streetcars through the past decades
https://tayloronhistory.com/2012/03/26/memories-of-torontos-streetcars-of-yesteryear/
History of Trinity Bellwoods Park
https://tayloronhistory.com/2012/04/09/the-history-and-beauty-of-trinity-bellwood-park/
A history of Toronto’s famous ferry boats to the Toronto Islands
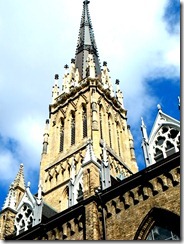
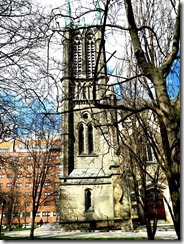
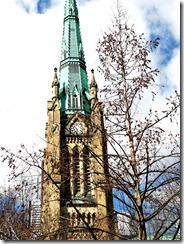
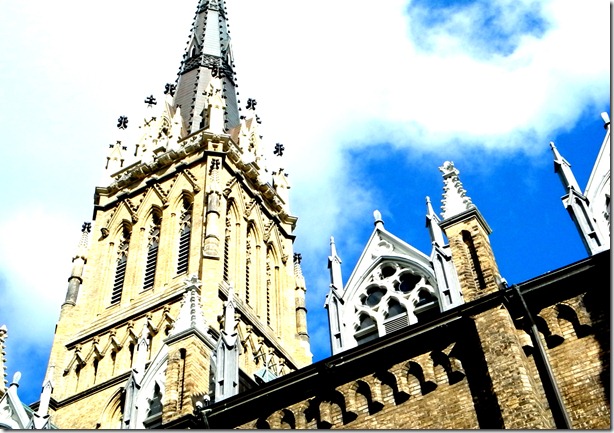
![f1231_it0088[1] 1925 f1231_it0088[1] 1925](https://tayloronhistory.com/wp-content/uploads/2013/04/f1231_it00881-1925_thumb.jpg)
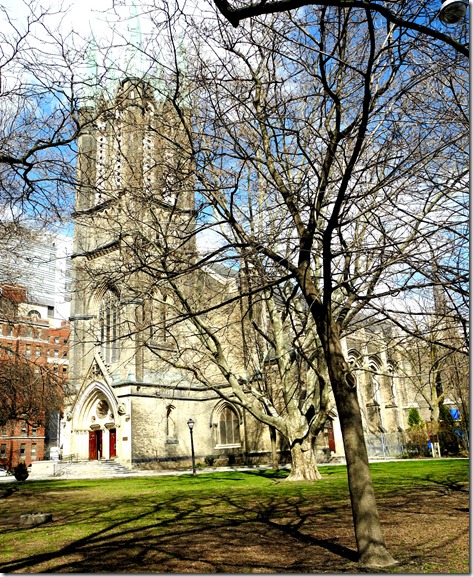
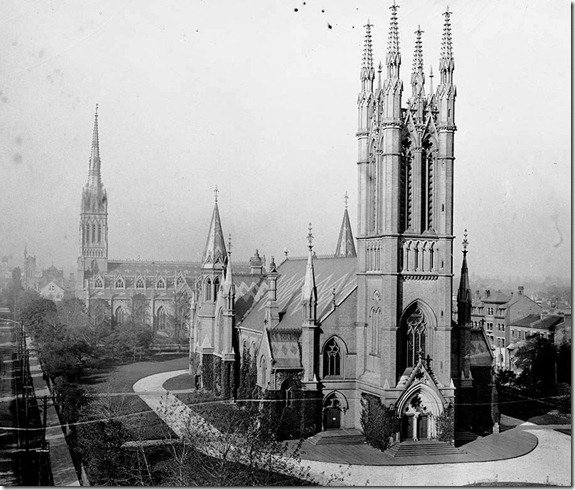
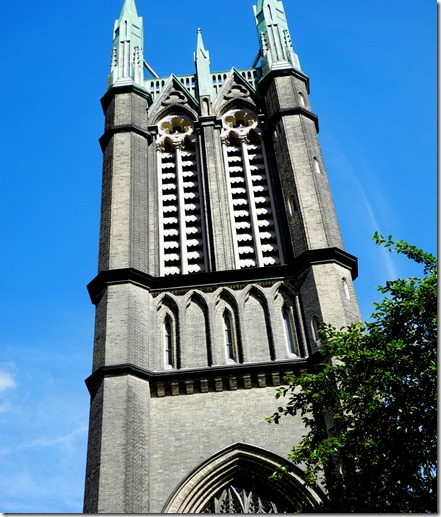
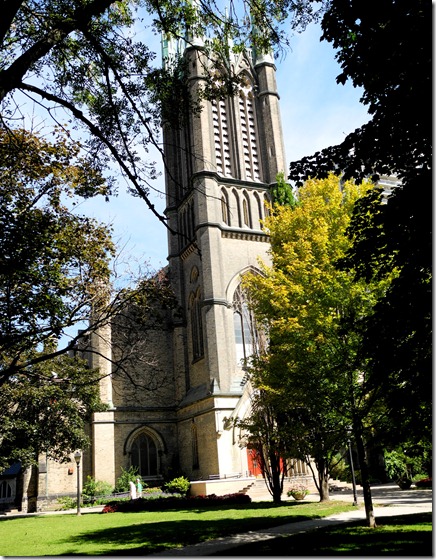
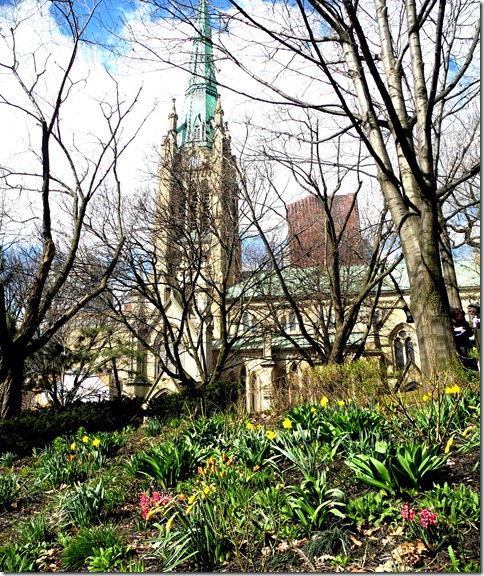
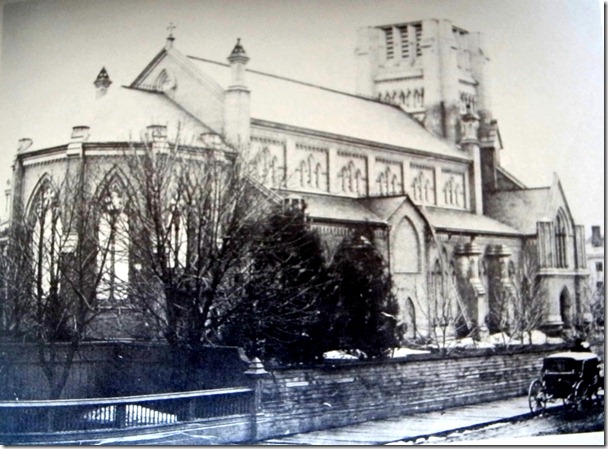
![s0376_fl0001_it0068[1] 1890s s0376_fl0001_it0068[1] 1890s](https://tayloronhistory.com/wp-content/uploads/2013/04/s0376_fl0001_it00681-1890s_thumb.jpg)
![f1568_it0278[1] 1903 f1568_it0278[1] 1903](https://tayloronhistory.com/wp-content/uploads/2013/04/f1568_it02781-1903_thumb.jpg)
